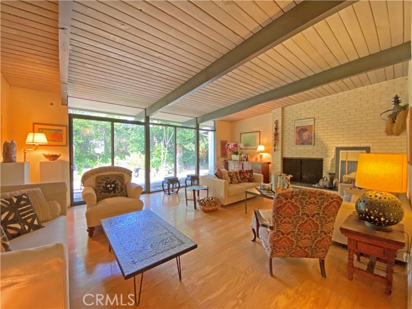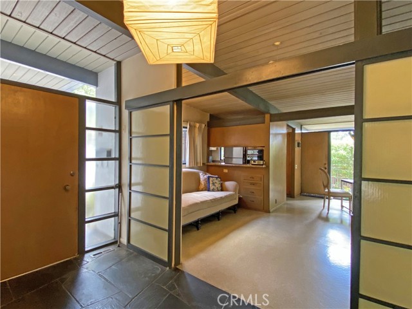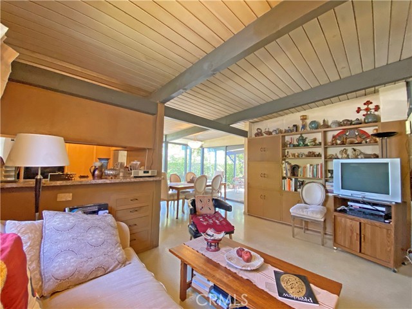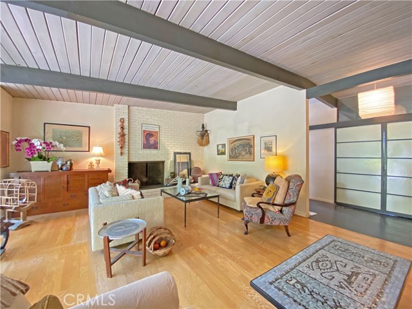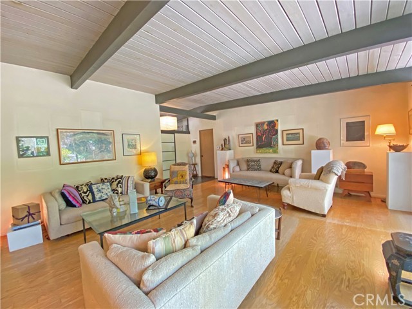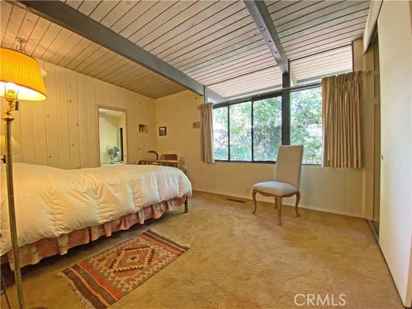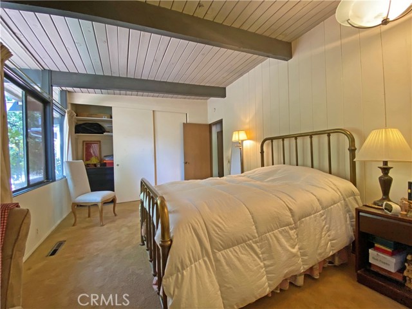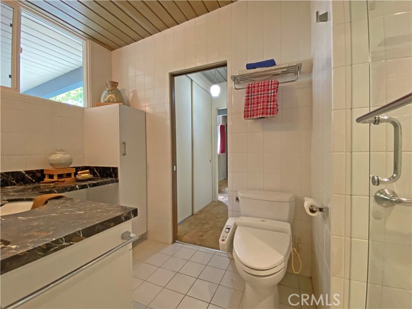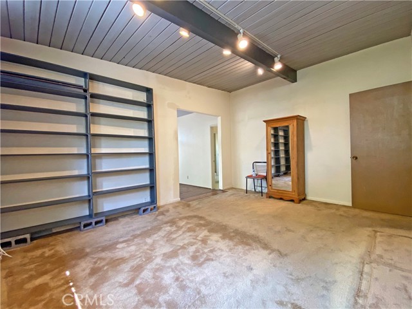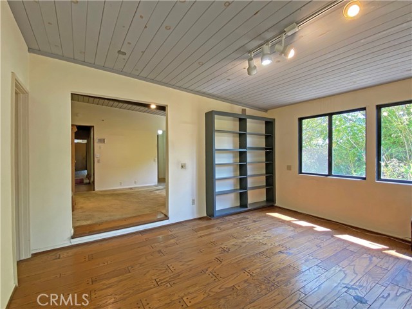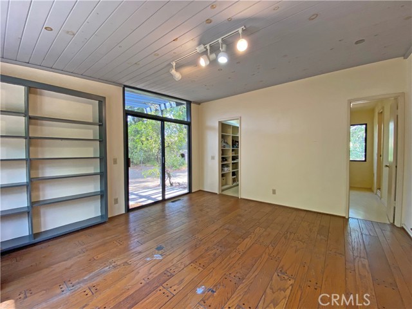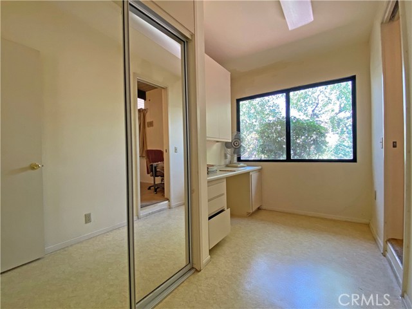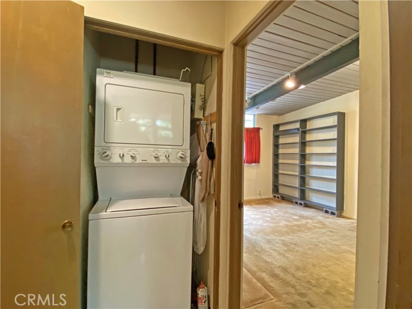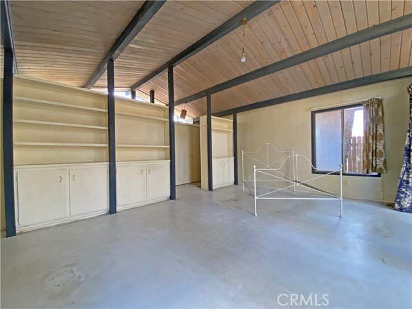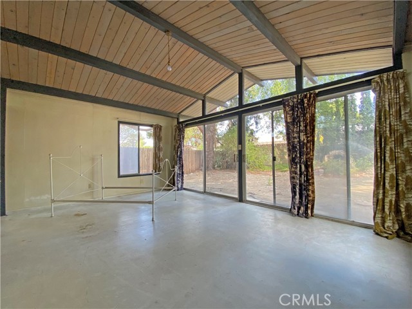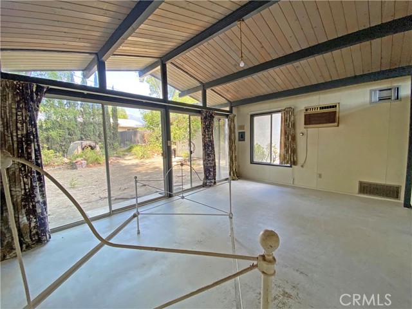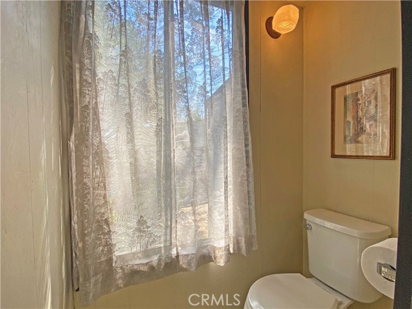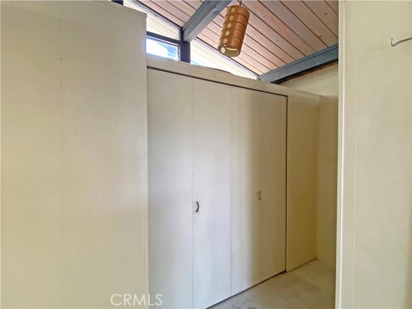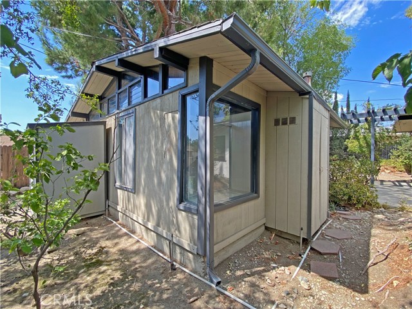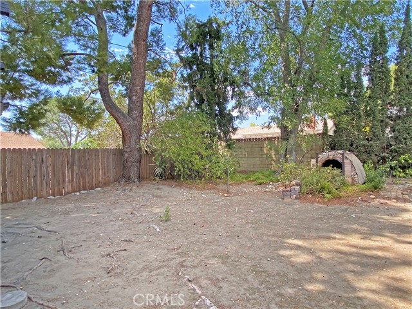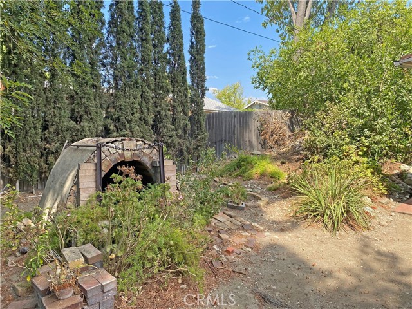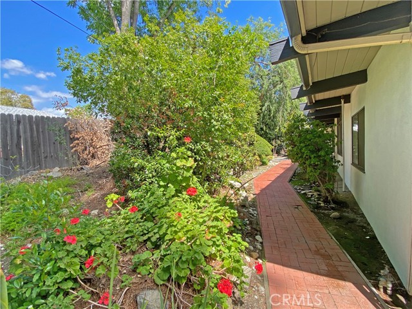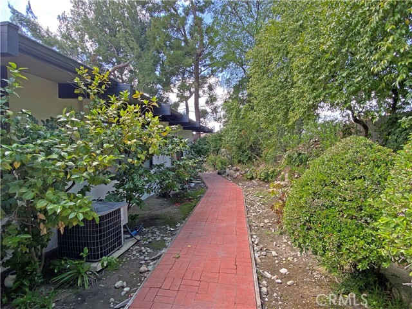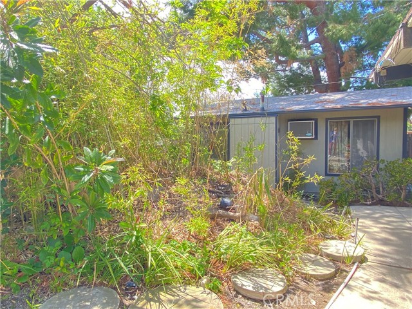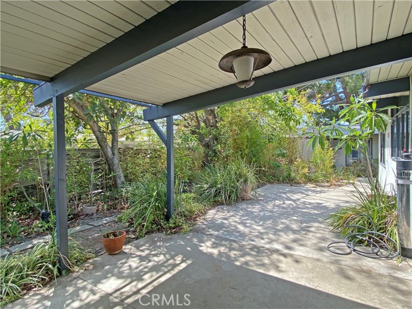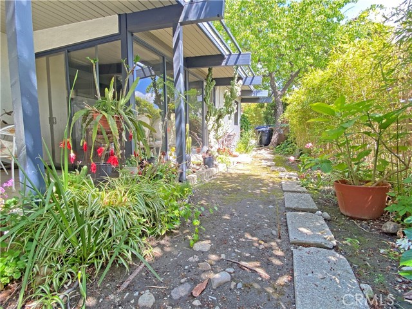1543 Bates Place, Claremont, California 91711

· WHEELER STEFFEN SOTHEBY\'S INT. · geoff@geoffhamill.com
· Compass
IMPRESSIVE MID-CENTURY MODERN HISTORIC RESIDENCE & GUEST HOUSE NEAR CLAREMONT VILLAGE & COLLEGES. Fred McDowell & Theodore Criley Architect designed, one-of-a-kind custom built in 1958. Situated on a spacious oversized lot at the end of a quiet cul-de-sac. An artful and friendly 1-level approx. 2,057 SF floor plan perfect for comfortable living, festive or intimate entertaining; plus, showcasing your favorite colorful artwork. 3 Bedrooms + Den/Office. Open kitchen-dining-family/living room with fireplace, high wood beamed ceilings, Shoji screens, and walls of glass capture the very best in California indoor/outdoor living. Central air & heat. Indoor laundry. Attached 2-car garage. Separate approx. 400 SF Guest House Studio with full bathroom. Serene picturesque setting boasts drought resistant landscaping, mature trees, & pottery kiln. Prime locale near The Claremont Colleges, Village shopping, Chaparral Elementary School, Bernard Field Station flora & fauna grounds, plus the California Botanic Garden. Property is listed on the State of California Record as a Historic property; hence, property might be eligible for Mills Act property tax savings. A rare gem that will sell fast!
· WHEELER STEFFEN SOTHEBY\'S INT. · geoff@geoffhamill.com
· Compass

- Ivan Londoño
- View website
- 8182316976
-
ivan@smartequityrealty.com
Need additional help?
Don’t worry, we’ve got Real Estate agents that will be glad to advise you.

