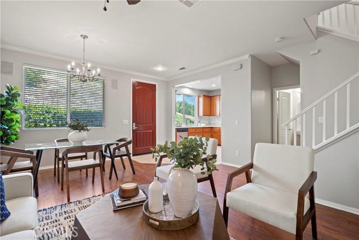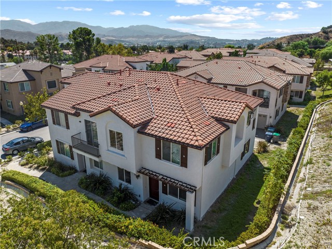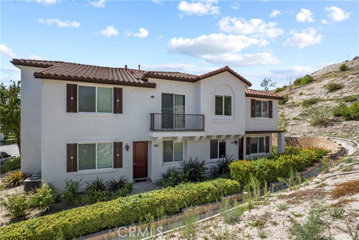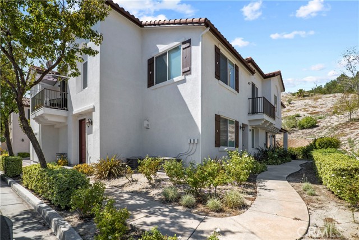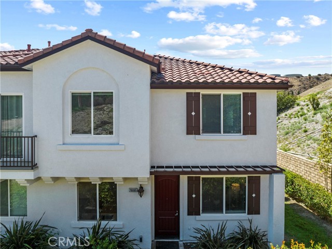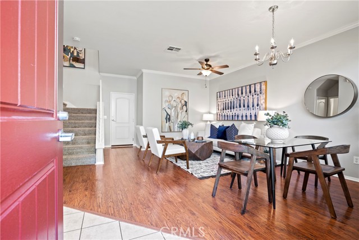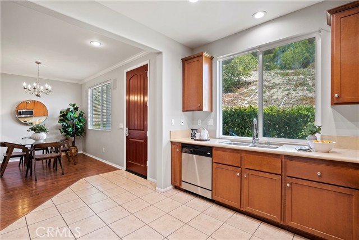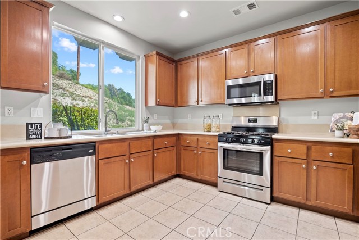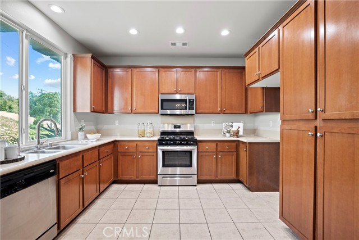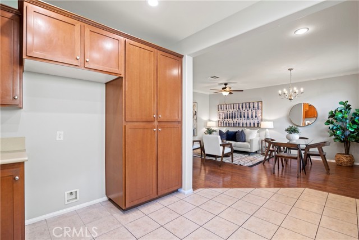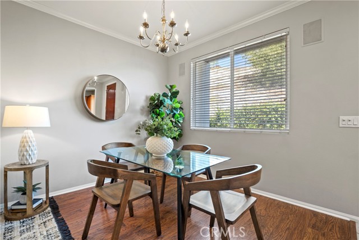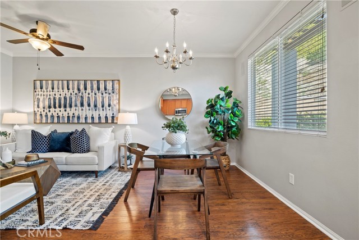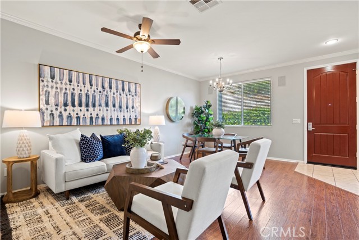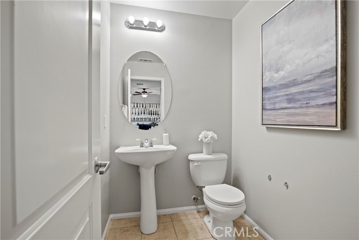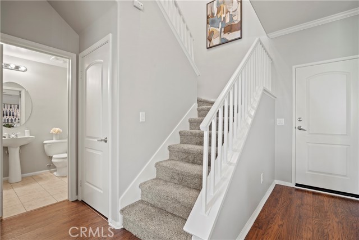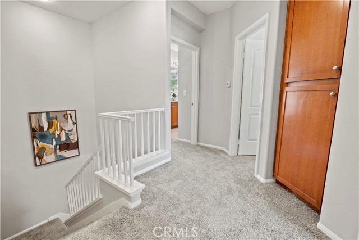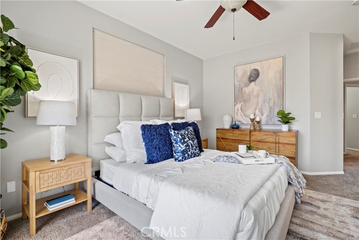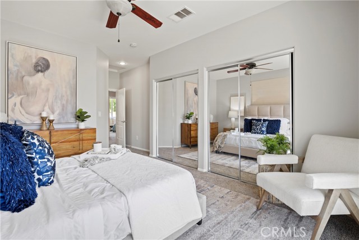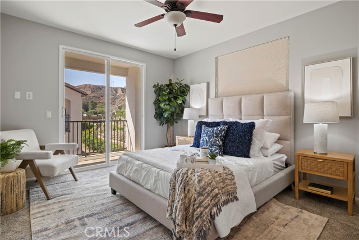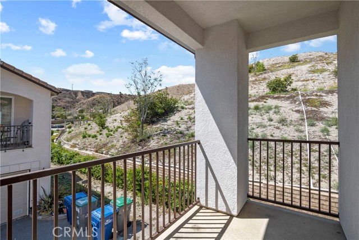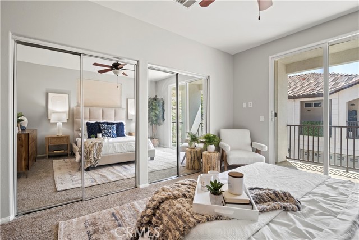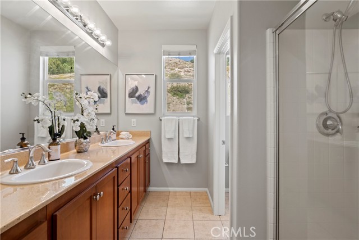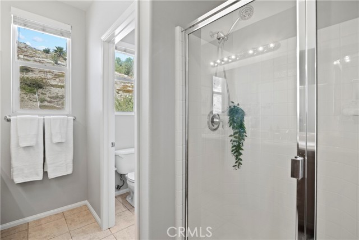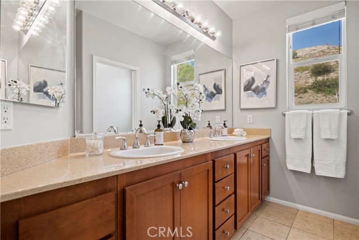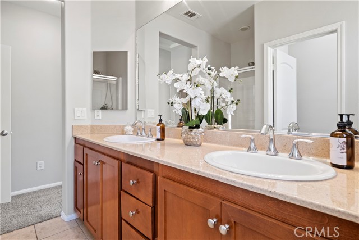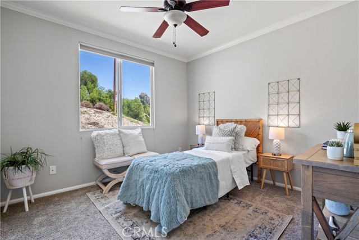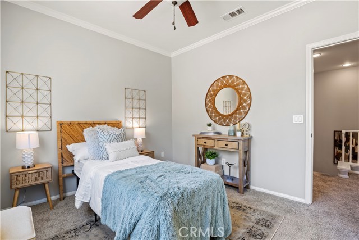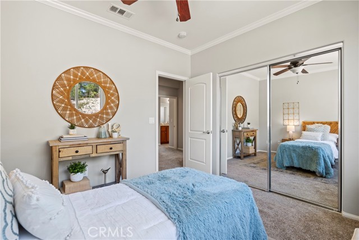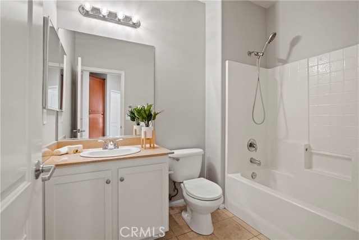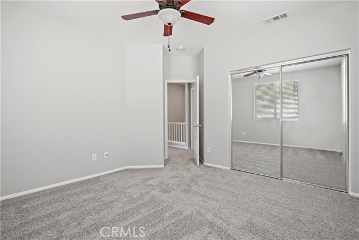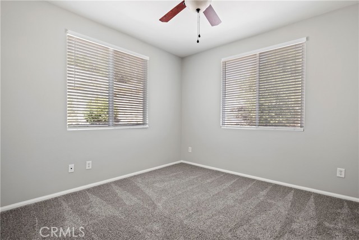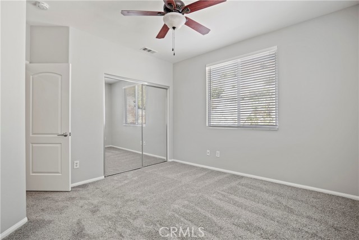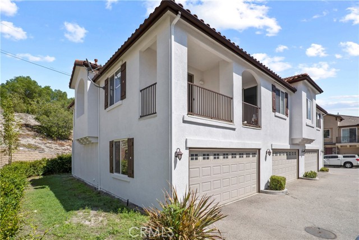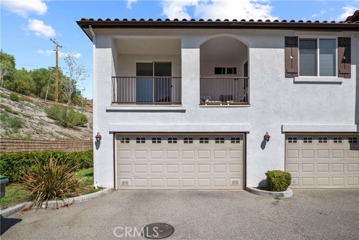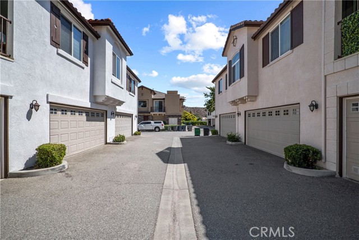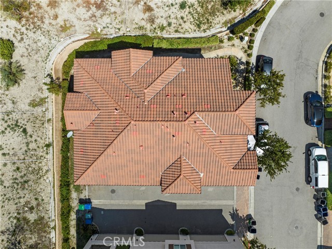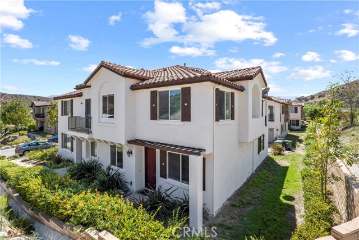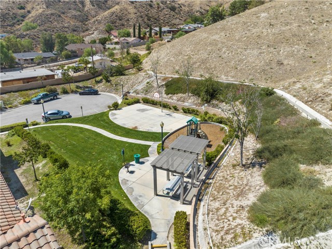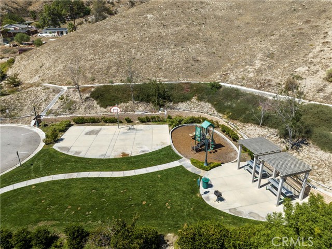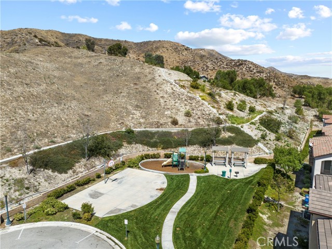Search Mobile
28085 Catherine Drive, Canyon Country, California 91351
Residential Sold
$549,900
Bedrooms 3
Bathrooms (Full) 2
Square Footage 1,320 Sqft

Listing Attribution
Listing ID:
MLS SR22196943
Listed by:
Laura Coffey · DRE 01410130
· Keller Williams VIP Properties ·
· Keller Williams VIP Properties ·
Bought with:
Tina Houston · DRE 01338581
· Coldwell Banker Realty
· Coldwell Banker Realty
Property Description
This fabulous move in ready town home is located at the quiet private end of the building. Boasting high ceilings, fresh paint, new carpet, crown molding, recessed lighting, tile & laminate floors downstairs, private balcony, 3 large bedrooms, 2 1/2 baths, 2 car attached garage with direct access, and shows light and bright throughout. Large kitchen offers lots of cabinetry, granite counter tops, and stainless steal appliances. Complex offers a community park and picnic area. Not far from fwy, shopping, restaurants, and schools. No Mello Roos!
Property Type : Residential
Property Sub Type : Townhouse
Status : Closed
Listing Type : Sold
Asking Price : $549,900
Last Sold : $549,900
Square Footage : 1,320 Sqft
Lot Area : 11.63 Sqft
Price Per Square Foot : $417
Bedrooms : 3
Bathrooms : 3
Bathrooms (Full) : 2
Parking : 2
Subdivision : Solstice (SOLST)
Year Built : 2008
Listing ID : SR22196943
Heating System : Central
Cooling System : Central Air
Room Kitchen Features : Granite Counters, Kitchen Open To Family Room
Certified 433a YN : Yes
Room Bathroom Features : Shower In Tub, Double Sinks In Master Bath
Lot Size Square Feet : 506,768 Sqft
Subdivision Name Other : Solstice (SOLST)
Original List Price : $574,900
Sprinklers YN : Yes
Pool Private YN : Yes
Fireplace YN : Yes
Patio YN : Yes
Property Attached YN : Yes
Days On Market : 27
Additional Parcels YN : Yes
Electric : Electricity - On Property
Utilities : Sewer Connected, Water Connected, Cable Available, Electricity Connected, Natural Gas Connected, Phone Available
Laundry : Gas Dryer Hookup, Washer Hookup, In Garage
Sewer : Public Sewer
Common Walls : 1 Common Wall
Senior Community : 0
Water Source : Public
Community Features : Sidewalks, Street Lights, Suburban
Amenities : Management, Picnic Area, Playground, Call For Rules, Maintenance Grounds
Flooring : Carpet, Laminate
AttachedGarage : 1
Main Level Bathrooms : 1
Property Condition : Turnkey
Foundation Details : Slab
Appliances : Dishwasher, Disposal, Gas Range
Spa : 0
Interior Features : High Ceilings, Pantry, Recessed Lighting, Ceiling Fan(s), Granite Counters
Originating System ID : CN
Lock Box Version : Supra BT LE
Listed by : Keller Williams VIP Properties
List Office State License : 01367726
List Office ID : FF7000617
List Agent State License : 01410130
List Agent Agent ID : F207099804
List Agent First Name : Laura
List Agent Last Name : Coffey
Tax Census Tract : 9200.34
Buyer Office Name : Coldwell Banker Realty
BuyerAgentFirstName : Tina
BuyerAgentLastName : Houston
BuyerAgentStateLicense : 01338581
BuyerOfficeStateLicense : 00616212
Land Lease Amount : 0 Sqft
Garage Spaces : 2
Assessments : None
Tax Tract Number : 62252
Originating System Modification Timestamp : 2022-11-18 12:48:06
Well Report YN : Yes
Door Features : Sliding Doors
Eating Area : Dining Ell
TaxLot : 1
AssociationName : Solstice North HOA
Living Area Units : Square Feet
Internet Entire Listing Display YN : Yes
Virtual Tour URL Unbranded : Click Here
Virtual Tour URL Unbranded 2 : https://www.tourfactory.com/idxr3027135
High School District : William S. Hart Union
Modification Timestamp : 18/11/2022 12:55:20
CommonInterest : Planned Development
StructureType : House
Listing Attribution
Listing ID:
MLS SR22196943
Listed by:
Laura Coffey · DRE 01410130
· Keller Williams VIP Properties ·
· Keller Williams VIP Properties ·
Bought with:
Tina Houston · DRE 01338581
· Coldwell Banker Realty
· Coldwell Banker Realty
Contact Agent

Smart Equity Realty
- Ivan Londoño
- View website
- 8182316976
-
ivan@smartequityrealty.com
Need additional help?
Don’t worry, we’ve got Real Estate agents that will be glad to advise you.

