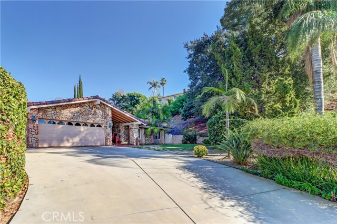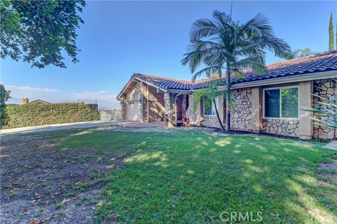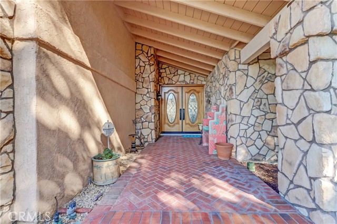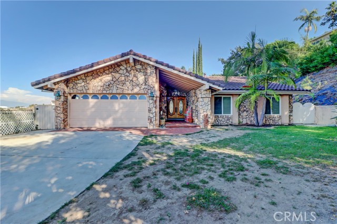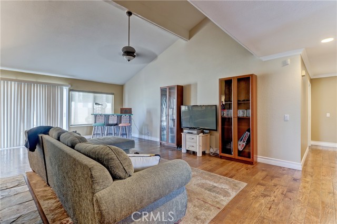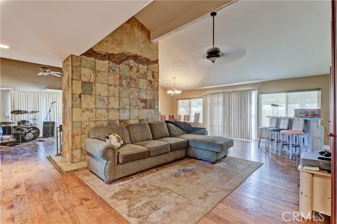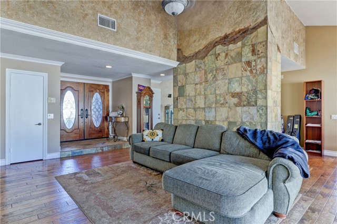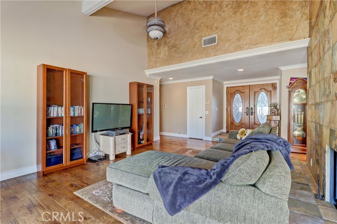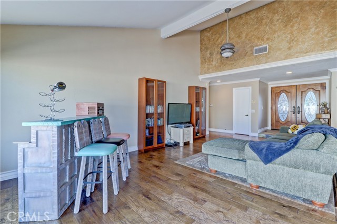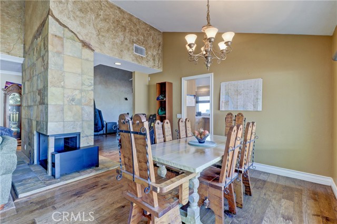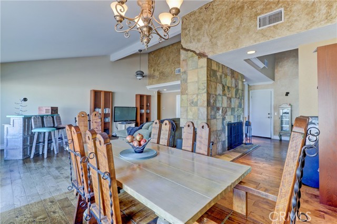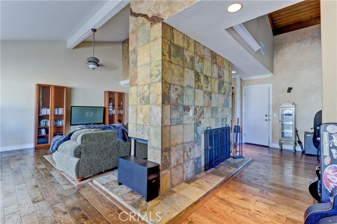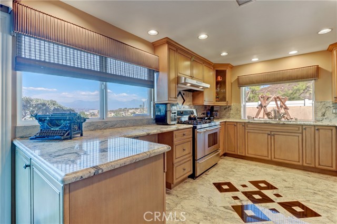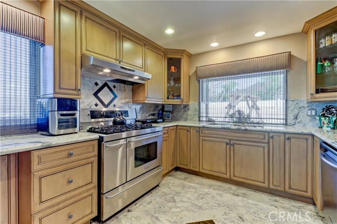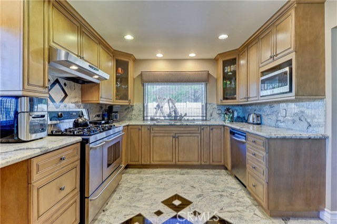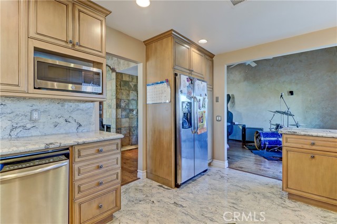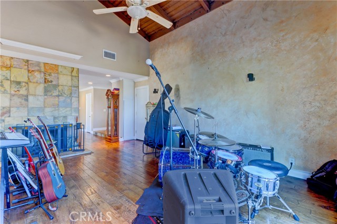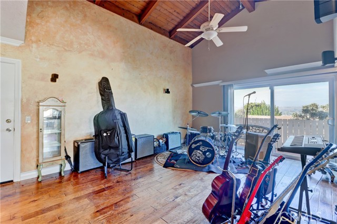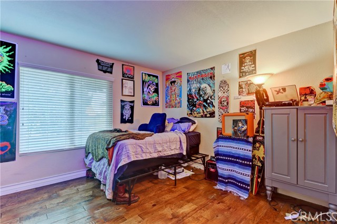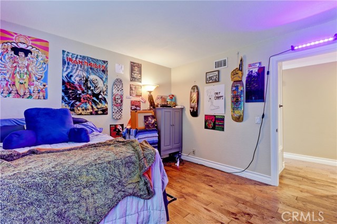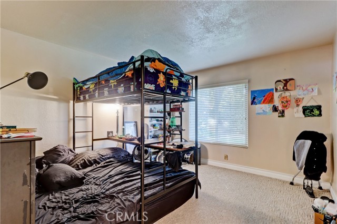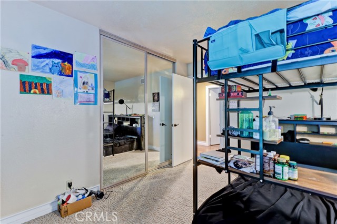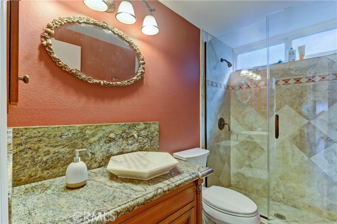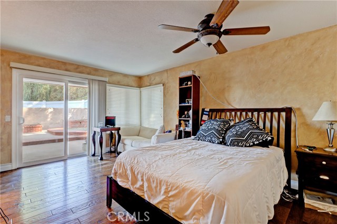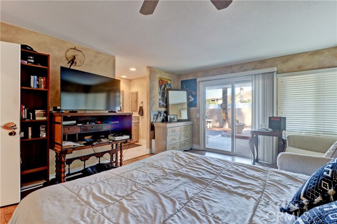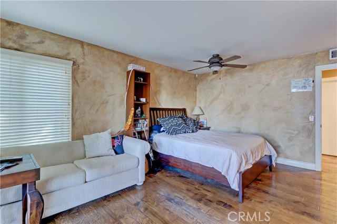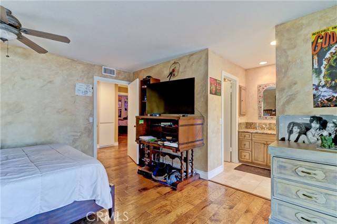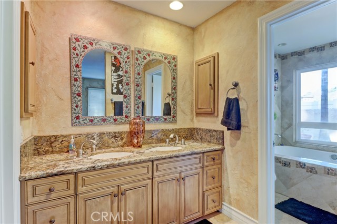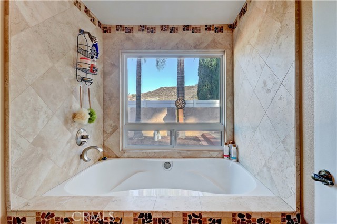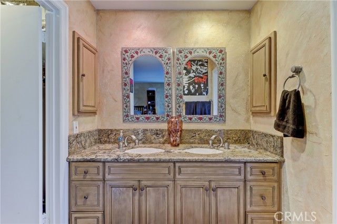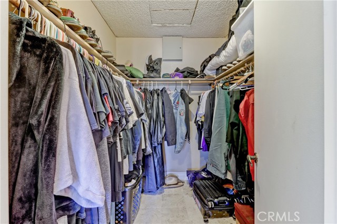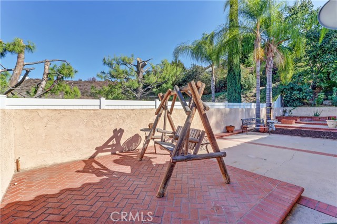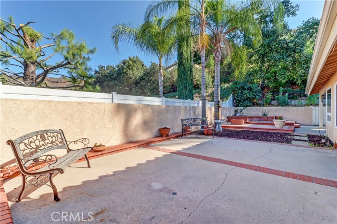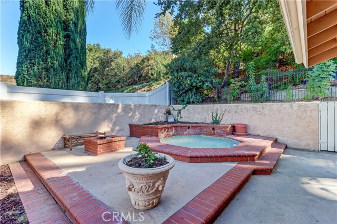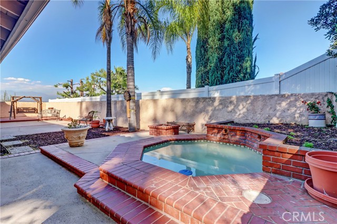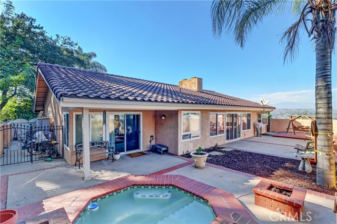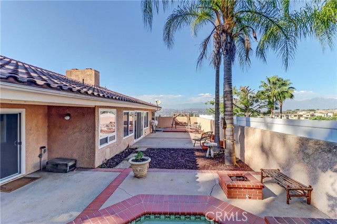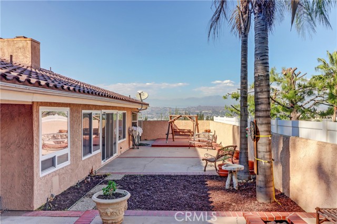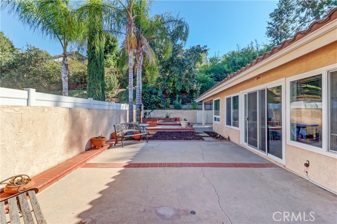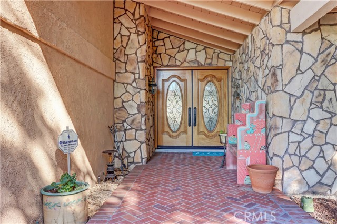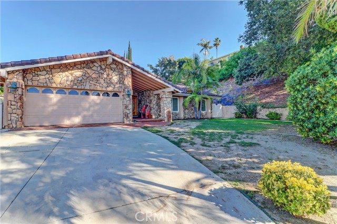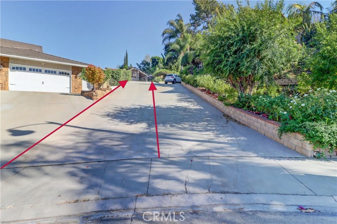Search Mobile
1736 Chapel Hill Drive, Walnut, California 91789
Residential Sold
$860,000
Bedrooms 3
Bathrooms (Full) 2
Square Footage 1,821 Sqft

Listing Attribution
Listing ID:
MLS OC22210955
Listed by:
Scott Alden · DRE 01356244
· eXp Realty of California Inc ·
· eXp Realty of California Inc ·
Bought with:
Amy Brick · DRE 01358129
· Brick & Co Real Estate
· Brick & Co Real Estate
Property Description
Beautiful view in an excellent location! Minutes from Royal Vista Golf Club. Home has a lot size of 13,405. Single level home with 1,821 square feet. Home features 3 Bedrooms, 2 Bathrooms. Kitchen and bathrooms have been remodeled. Newer windows and slider doors. Wood flooring through much of the home. Crown molding and upgraded base molding. Brand new air conditioner. Come see all this home has to offer.
Property Type : Residential
Property Sub Type : Single Family Residence
Status : Closed
Listing Type : Sold
Asking Price : $860,000
Last Sold : $860,000
Square Footage : 1,821 Sqft
Lot Area : 0.31 Sqft
Price Per Square Foot : $472
Bedrooms : 3
Bathrooms : 2
Bathrooms (Full) : 2
Parking : 2
Year Built : 1975
Listing ID : OC22210955
Heating System : Central
Cooling System : Central Air
Fence : Stucco wall, Chain link, Block
Fireplace : Living room, Family room, Gas starter
Patio : Concrete
Room Kitchen Features : Granite Counters, Remodeled Kitchen
Certified 433a YN : Yes
Room Bathroom Features : Granite Counters, Shower In Tub, Shower, Bathtub, Double Sinks In Master Bath
Lot Size Square Feet : 13,405 Sqft
Original List Price : $875,000
Sprinklers YN : Yes
Pool Private YN : Yes
Fireplace YN : Yes
Patio YN : Yes
Property Attached YN : Yes
Days On Market : 53
Additional Parcels YN : Yes
Utilities : Sewer Connected, Water Connected, Cable Available, Electricity Connected, Natural Gas Connected
Laundry : In Garage
Sewer : Public Sewer, Sewer Paid
Common Walls : No Common Walls
Senior Community : 0
Water Source : Public
Community Features : Sidewalks, Street Lights, Golf, Hiking, Curbs, Biking
Flooring : Wood, Carpet, Tile
AttachedGarage : 1
Main Level Bathrooms : 2
Main Level Bedrooms : 3
Spa Construction : Private
Appliances : Dishwasher, Gas Range, Microwave, Refrigerator, Gas Oven, Water Heater
Spa : 1
Interior Features : Cathedral Ceiling(s)
Originating System ID : CRM
Listed by : eXp Realty of California Inc
List Office State License : 01878277
List Office ID : OC03224
List Agent State License : 01356244
List Agent Agent ID : SALDESCO
List Agent First Name : Scott
List Agent Last Name : Alden
Tax Census Tract : 4087.07
Buyer Office Name : Brick & Co Real Estate
BuyerAgentFirstName : Amy
BuyerAgentLastName : Brick
BuyerAgentStateLicense : 01358129
BuyerOfficeStateLicense : 01358129
Land Lease Amount : 0 Sqft
Garage Spaces : 2
Assessments : None
Tax Tract Number : 27141
Originating System Modification Timestamp : 2023-01-19 12:21:34
Well Report YN : Yes
Door Features : Mirror Closet Door(s),Sliding Doors
Eating Area : Dining Room
RoadSurfaceType : Paved
RoadFrontageType : City Street
TaxLot : 149
Living Area Units : Square Feet
Internet Entire Listing Display YN : Yes
High School District : Rowland Unified
Modification Timestamp : 19/01/2023 12:28:42
CommonInterest : None
StructureType : House
Listing Attribution
Listing ID:
MLS OC22210955
Listed by:
Scott Alden · DRE 01356244
· eXp Realty of California Inc ·
· eXp Realty of California Inc ·
Bought with:
Amy Brick · DRE 01358129
· Brick & Co Real Estate
· Brick & Co Real Estate
Contact Agent

Smart Equity Realty
- Ivan Londoño
- View website
- 8182316976
-
ivan@smartequityrealty.com
Need additional help?
Don’t worry, we’ve got Real Estate agents that will be glad to advise you.

