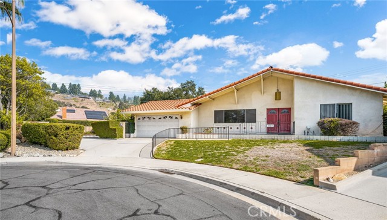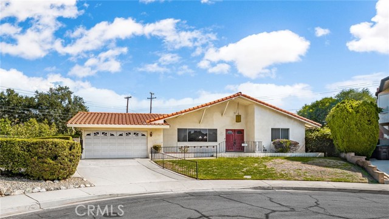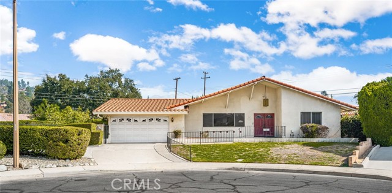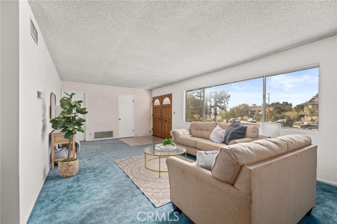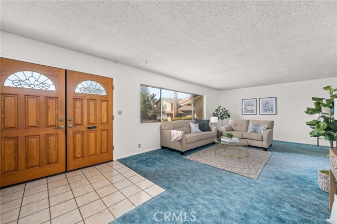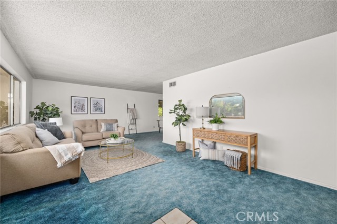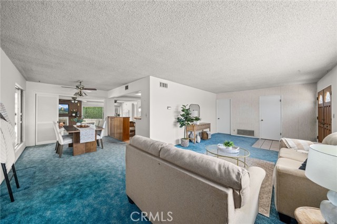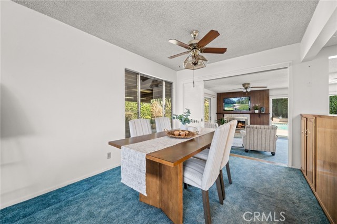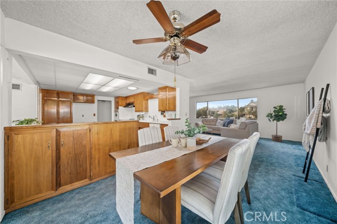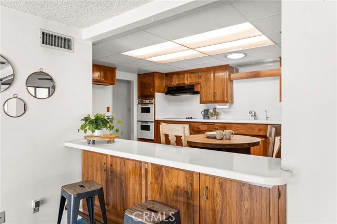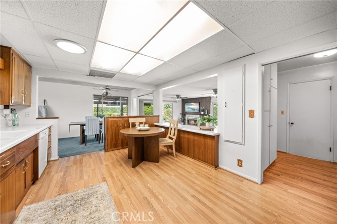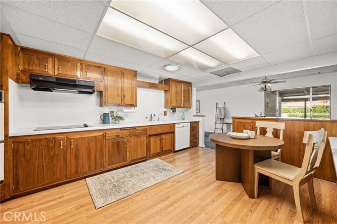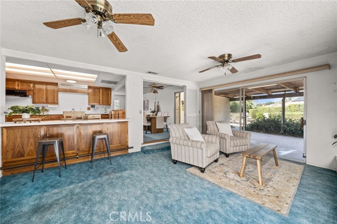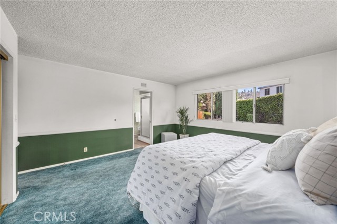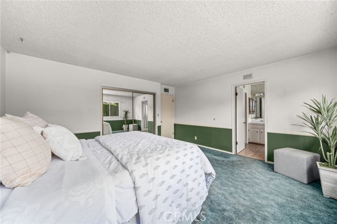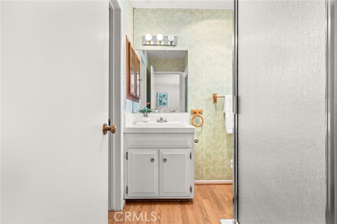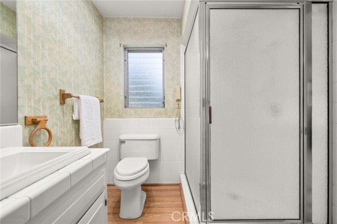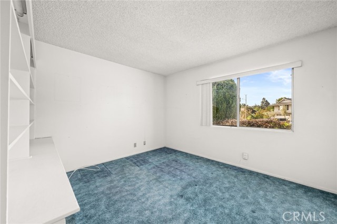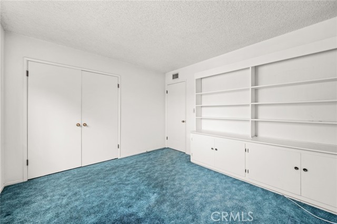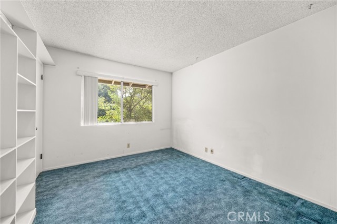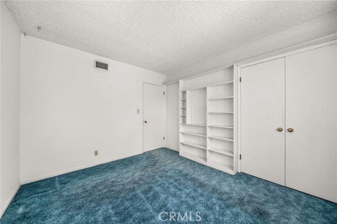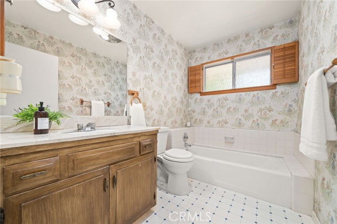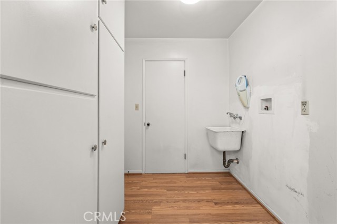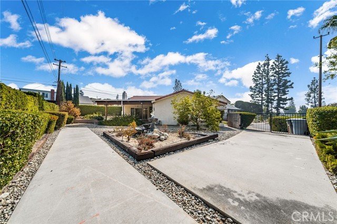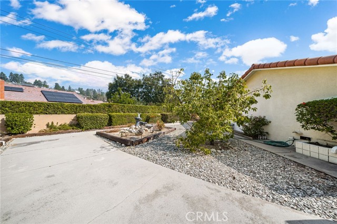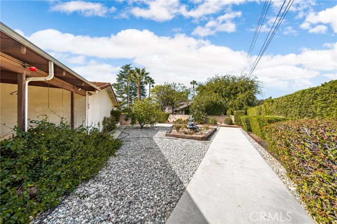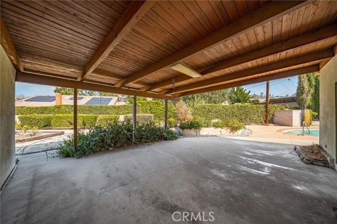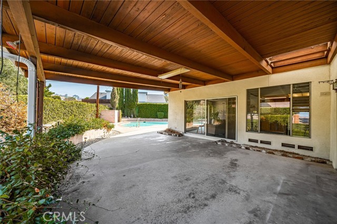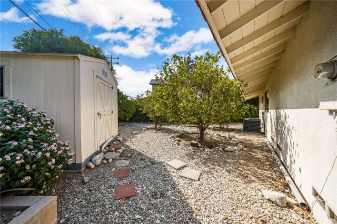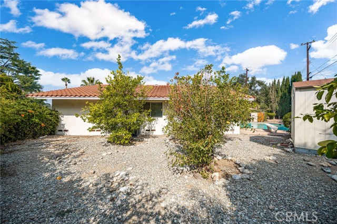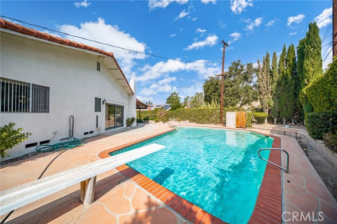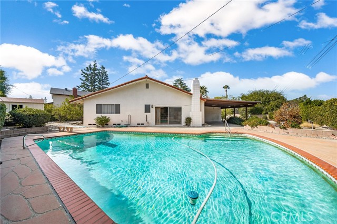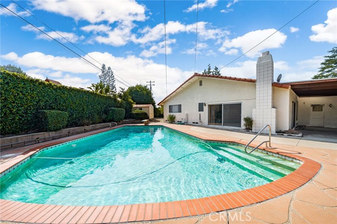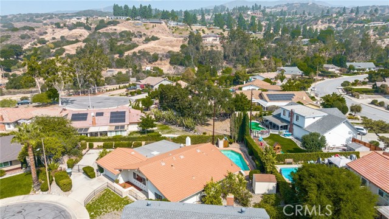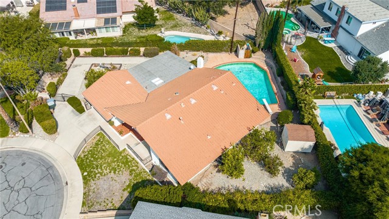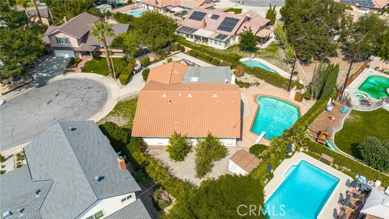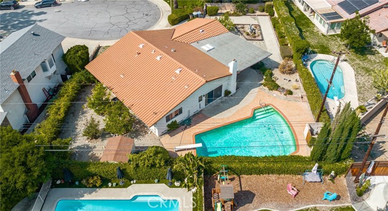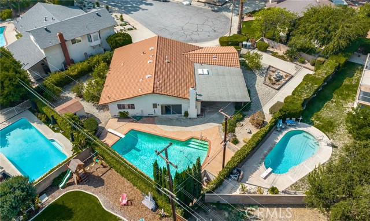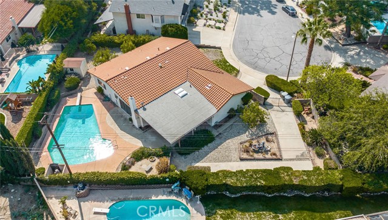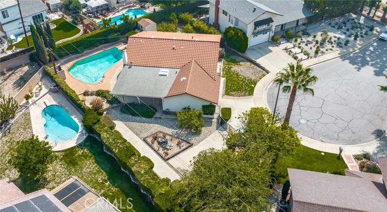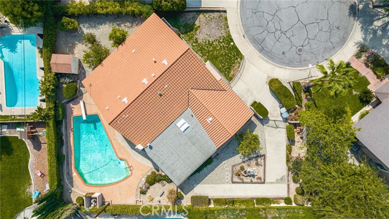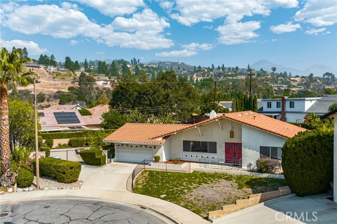2322 La Sierra Way, Claremont, California 91711

· ELEMENT RE INC ·
· The Costantino Group ELEMENT RE INC
This beautiful 3 bedroom, 2 bathroom home located in the hills or Claremont is a mid-century original home with an open floor plan. Located at the end of a cul-de-sac, this A-frame house sits on an 11,941 square foot lot with a sparkling pool in the backyard. Inside of the 1,802 square foot home you can’t help but notice all of the natural light that brightens the entire home. To the east side of the home are all of the living quarters. The bedrooms have built-ins for storage and generous closet space. The primary bathroom offers an en-suite bathroom and a pool-facing window. The formal living room at the front of the home flows effortlessly into the dining area leading to the spacious kitchen. Off the kitchen is a bar with one side in the kitchen and the other in the sunken living room just a step down from the dining area. The living room has massive windows and sliding glass doors that open up to a large swimming pool. Aside from the spacious pool is a massive covered and paved patio as well as flourishing citrus and avocado trees. Aside from the attached garage there is a driveway with gated RV parking. This house is truly a hidden gem unlike any other home in the area, don’t miss out!
· ELEMENT RE INC ·
· The Costantino Group ELEMENT RE INC

- Ivan Londoño
- View website
- 8182316976
-
ivan@smartequityrealty.com
Need additional help?
Don’t worry, we’ve got Real Estate agents that will be glad to advise you.

