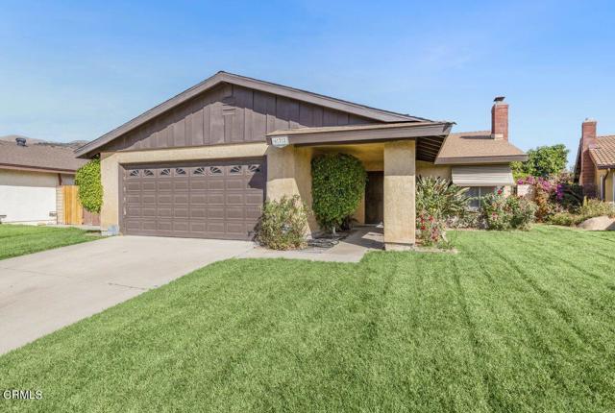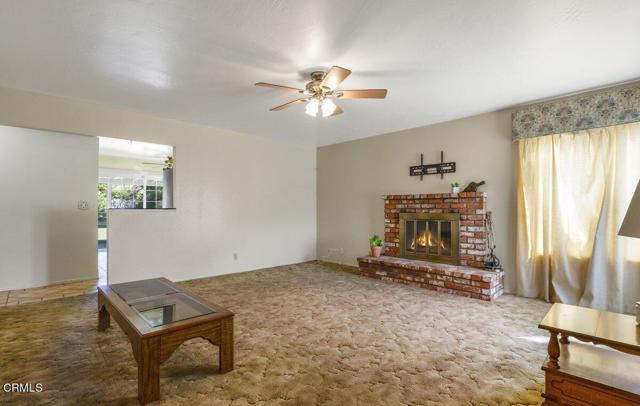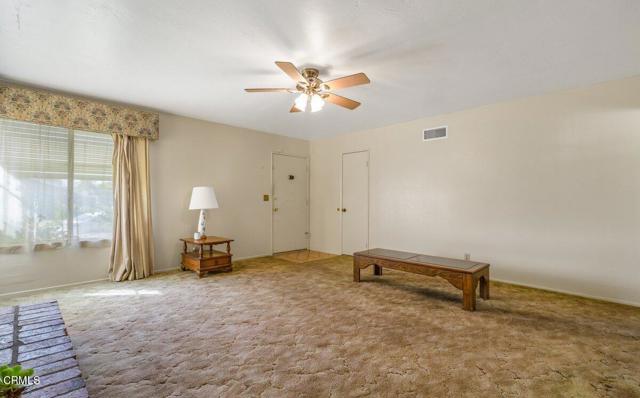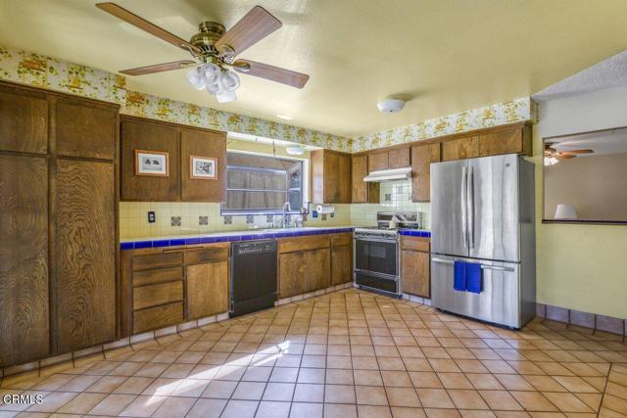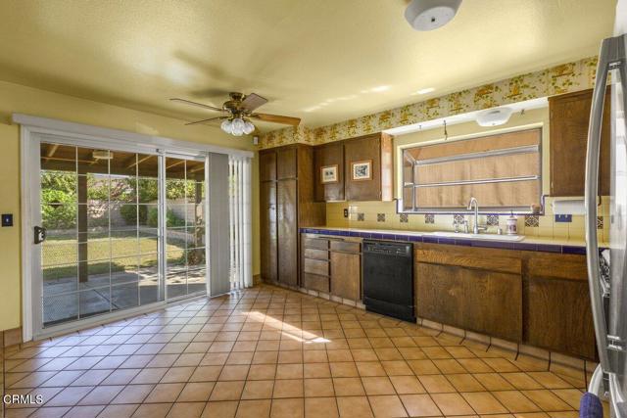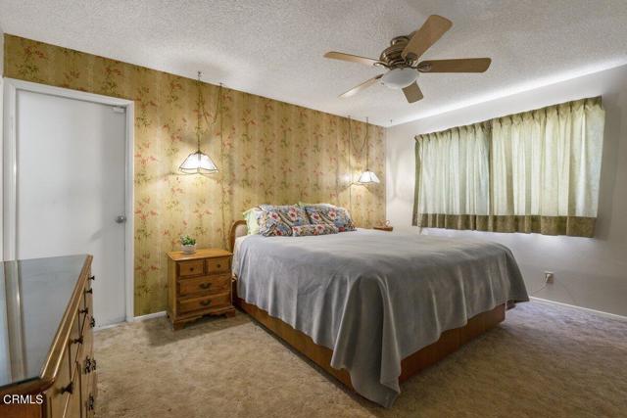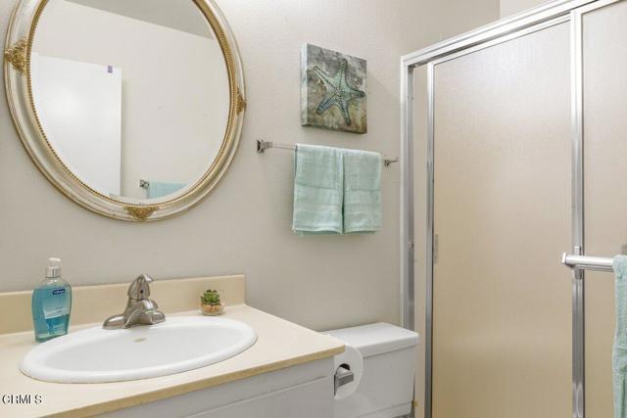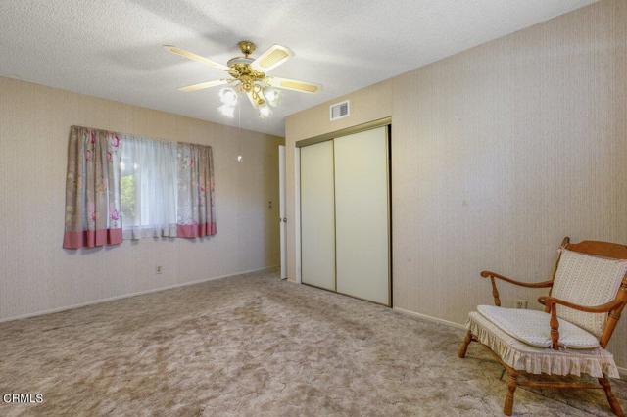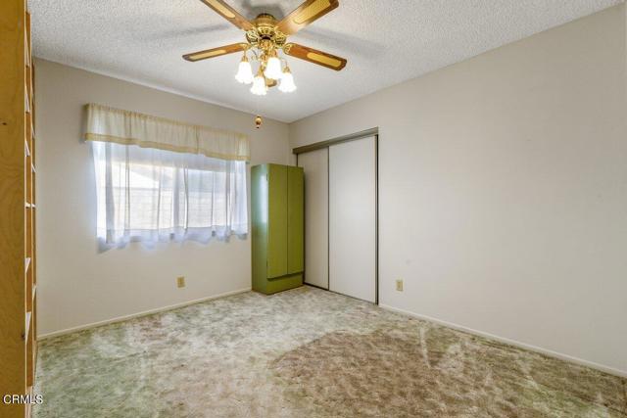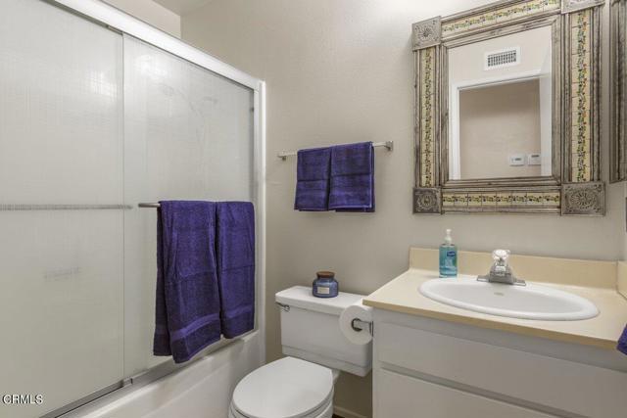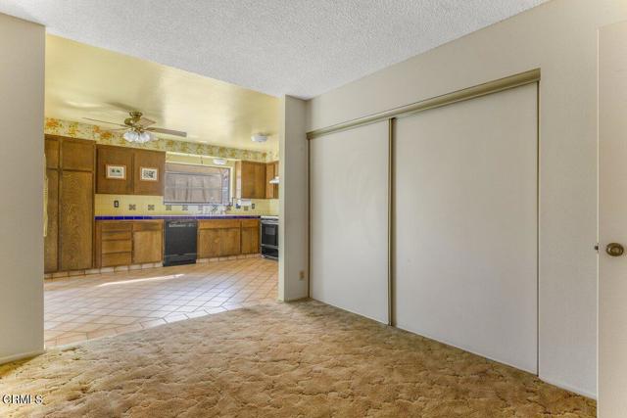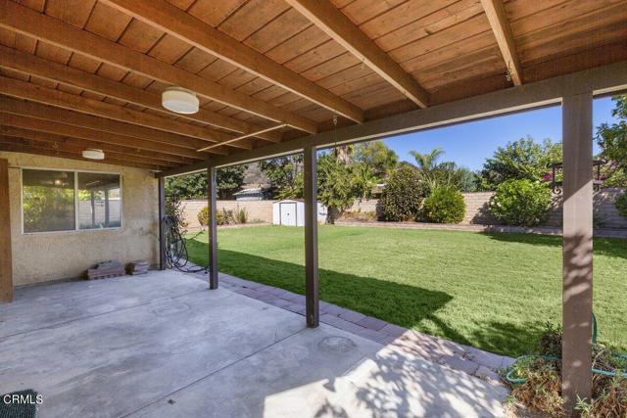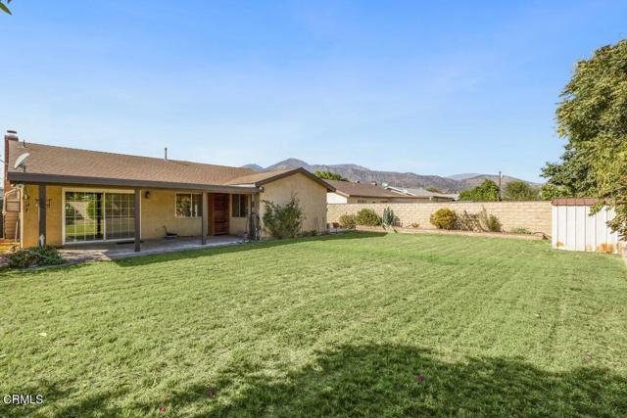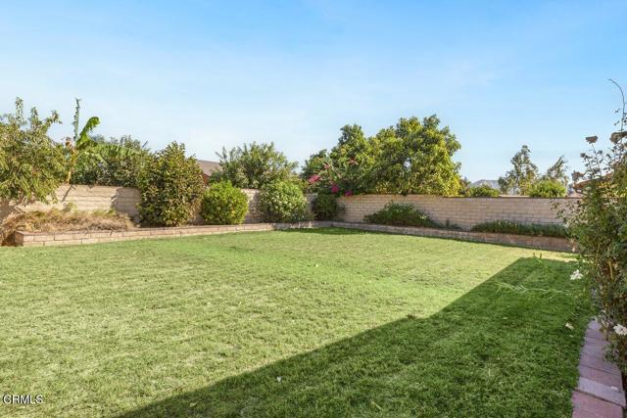Search Mobile
632 Manzanita Drive, Fillmore, California 93015
Residential Sold
$581,000
Bedrooms 3
Bathrooms (Full) 1
Square Footage 1,387 Sqft

Listing Attribution
Listing ID:
MLS V1-15400
Listed by:
Cynthia Killion · DRE 01421996
· RE/MAX Gold Coast REALTORS ·
· RE/MAX Gold Coast REALTORS ·
Bought with:
Jose Valles · DRE 01028064
· Pueblo Realty
· Pueblo Realty
Property Description
Opportunity Knocks! Original owner, first time on the market. Manzanita is ready for a little bit of love and your personal touches. This 3 bedroom, 2 bath home can easily be converted back to the original floor plan for a 4th bedroom if you like. Seller is offering a 5K carpet credit! Central air conditioning supplies cool breezes for those hot summer days. Living room with brick faced fireplace for cozy winter nights. Bright and light kitchen opens onto large covered patio. Brick built wall with flower bed surrounds the spacious backyard. Plenty of room to garden or run and play.
Property Type : Residential
Property Sub Type : Single Family Residence
Status : Closed
Listing Type : Sold
Asking Price : $581,000
Last Sold : $581,000
Square Footage : 1,387 Sqft
Lot Area : 0.17 Sqft
Price Per Square Foot : $417
Bedrooms : 3
Bathrooms : 2
Bathrooms (Full) : 1
Bathrooms (3/4) : 1
Parking : 4
Subdivision : Chaparral - 2514
Year Built : 1977
Listing ID : V1-15400
Heating System : Central, Fireplace(s)
Cooling System : Central Air
Fence : Good condition, Brick
Fireplace : Raised hearth, Gas, Living room, Wood Burning
Patio : Covered, Concrete
Room Kitchen Features : Tile Counters
Certified 433a YN : Yes
Room Bathroom Features : Shower In Tub, Shower
Lot Size Square Feet : 7,432 Sqft
Original List Price : $579,000
Sprinklers YN : Yes
Pool Private YN : Yes
Fireplace YN : Yes
Patio YN : Yes
Property Attached YN : Yes
Days On Market : 5
Additional Parcels YN : Yes
Electric : Standard
Laundry : In Garage, Dryer Included, Washer Included
Sewer : Public Sewer
Common Walls : No Common Walls
Senior Community : 0
Water Source : Public
Inclusions : All Appliances, Stove, Furnishings Included Per Inventory List.
Community Features : Sidewalks, Suburban, Park, Biking
Flooring : Carpet, Tile, Vinyl
AttachedGarage : 1
Foundation Details : Slab
Appliances : Microwave, Refrigerator, Gas Oven, Gas Cooktop, Water Heater
Spa : 0
Interior Features : Ceiling Fan(s)
Originating System ID : CRF
Lock Box Version : Supra BT
Listed by : RE/MAX Gold Coast REALTORS
List Office State License : 01220383
List Office ID : V1055
List Agent State License : 01421996
List Agent Agent ID : v211506074
List Agent First Name : Cynthia
List Agent Last Name : Killion
Buyer Office Name : Pueblo Realty
BuyerAgentFirstName : Jose
BuyerAgentLastName : Valles
BuyerAgentStateLicense : 01028064
BuyerOfficeStateLicense : 01028064
Land Lease Amount : 0 Sqft
Garage Spaces : 2
Assessments : None
Originating System Modification Timestamp : 2022-11-29 15:20:25
Well Report YN : Yes
Door Features : Sliding Doors
Eating Area : In Kitchen
RoadSurfaceType : Paved
RoadFrontageType : City Street
Construction Materials : Stucco
Direction Faces : West
Living Area Units : Square Feet
Internet Entire Listing Display YN : Yes
Modification Timestamp : 29/11/2022 15:40:31
CommonInterest : None
StructureType : House
Listing Attribution
Listing ID:
MLS V1-15400
Listed by:
Cynthia Killion · DRE 01421996
· RE/MAX Gold Coast REALTORS ·
· RE/MAX Gold Coast REALTORS ·
Bought with:
Jose Valles · DRE 01028064
· Pueblo Realty
· Pueblo Realty
Contact Agent

Smart Equity Realty
- Ivan Londoño
- View website
- 8182316976
-
ivan@smartequityrealty.com
Need additional help?
Don’t worry, we’ve got Real Estate agents that will be glad to advise you.

