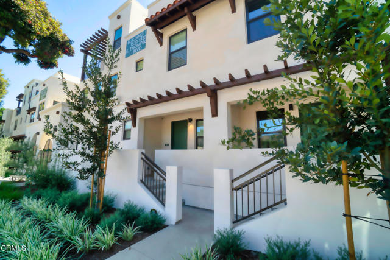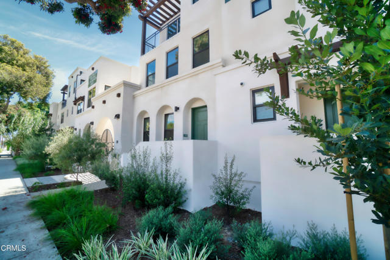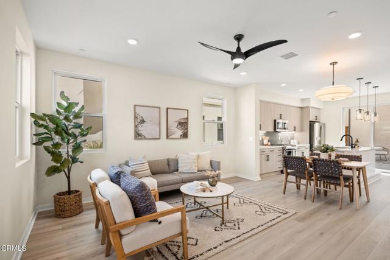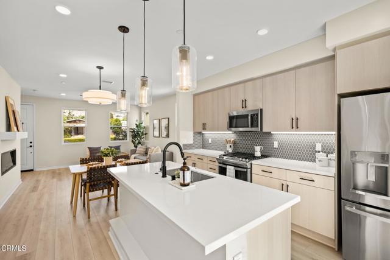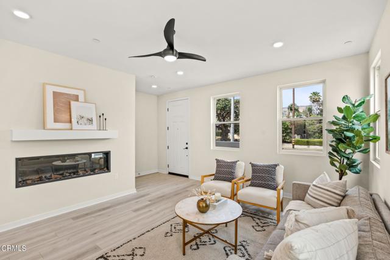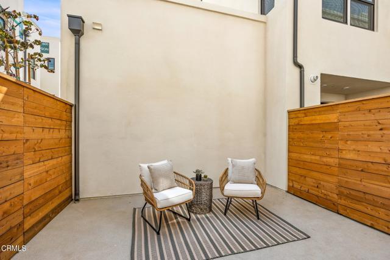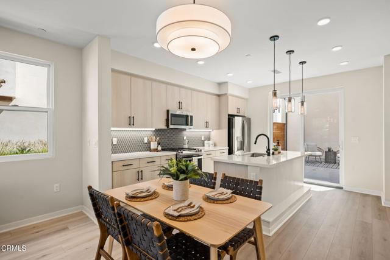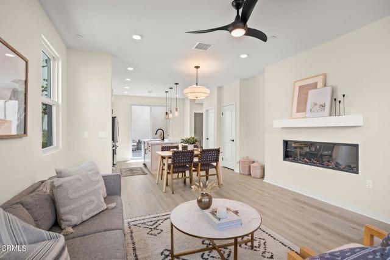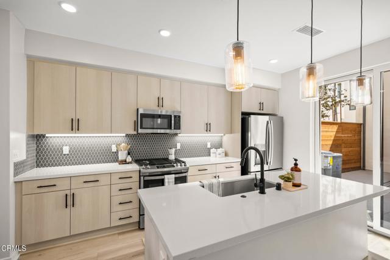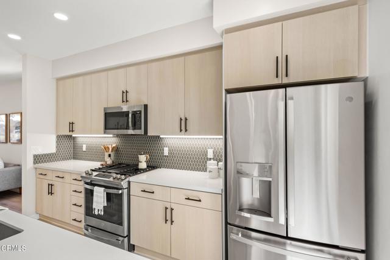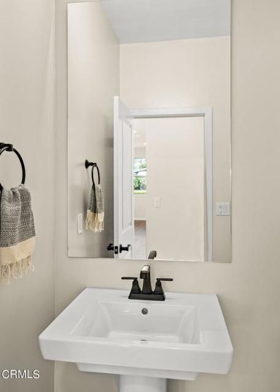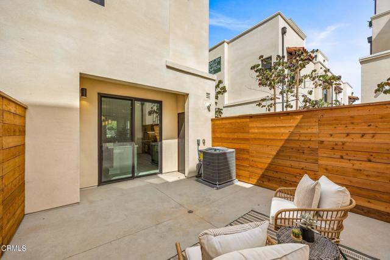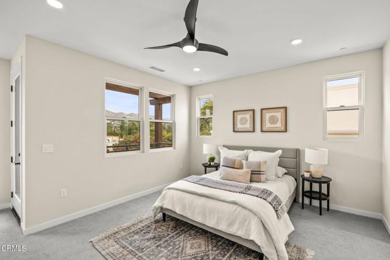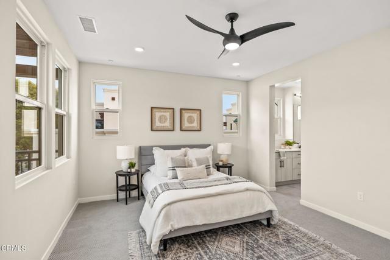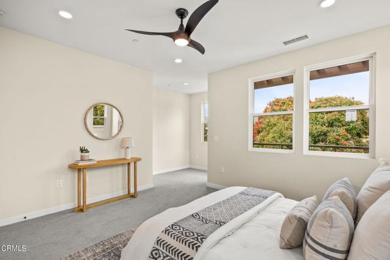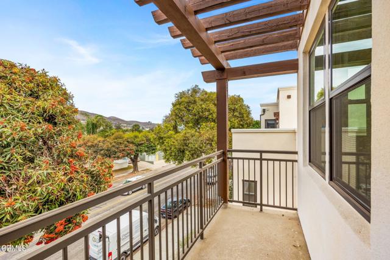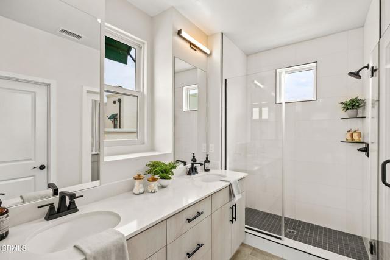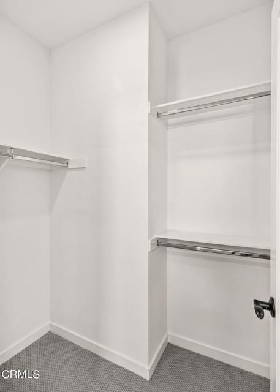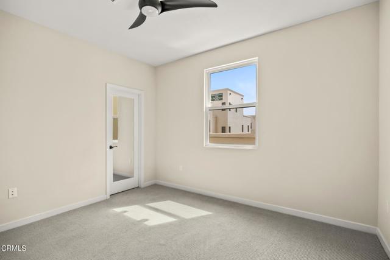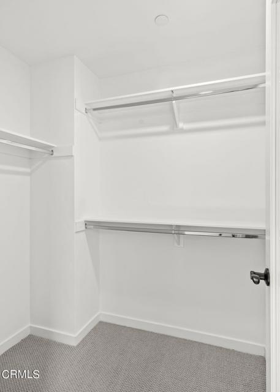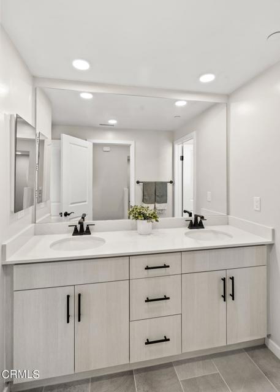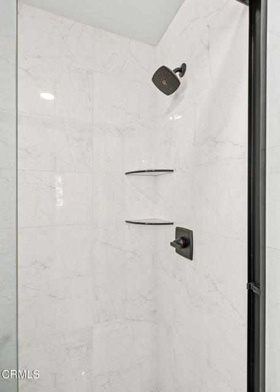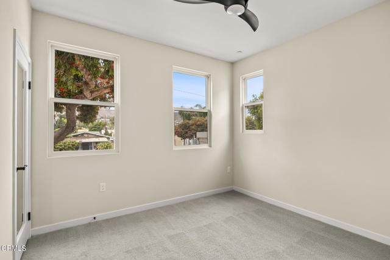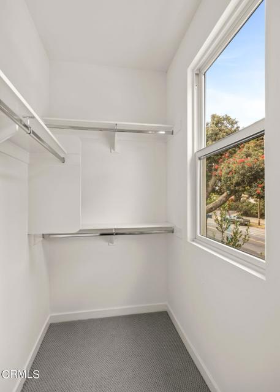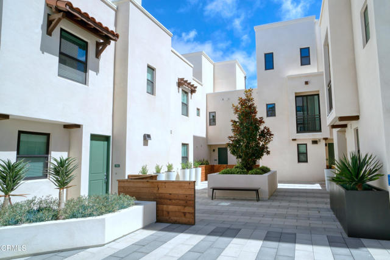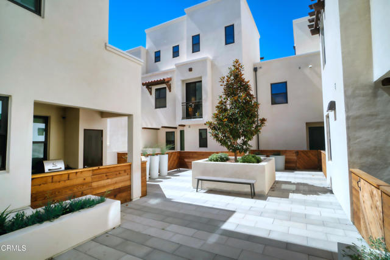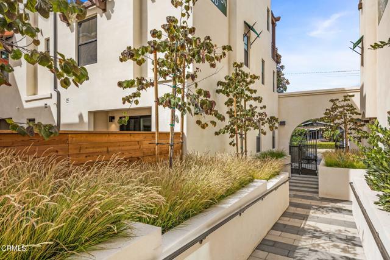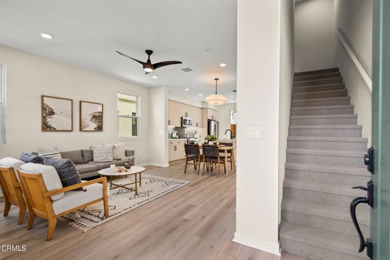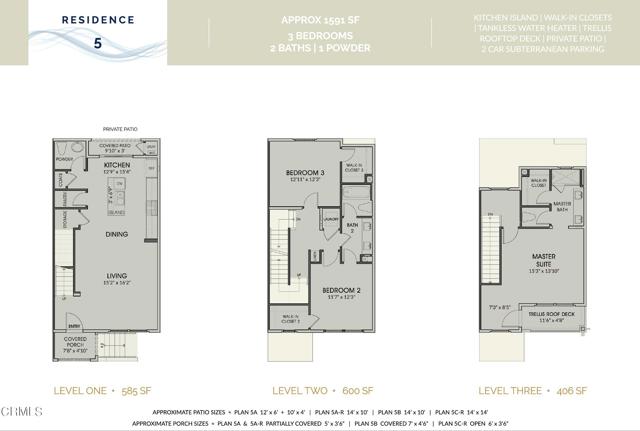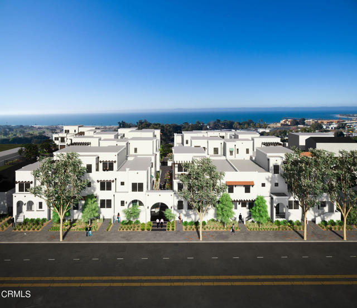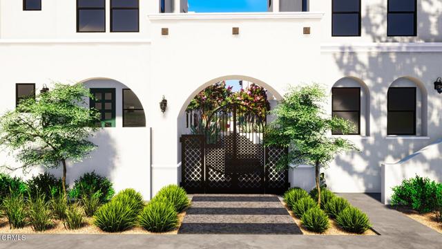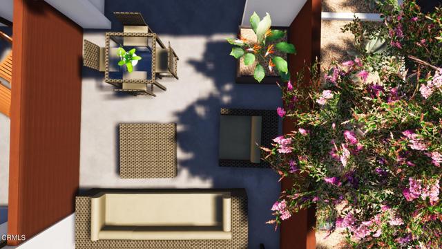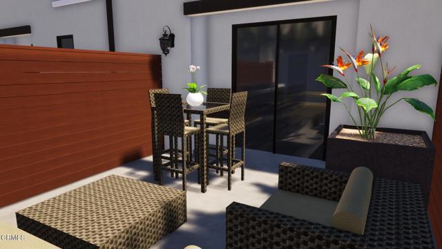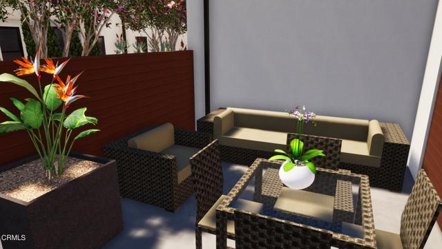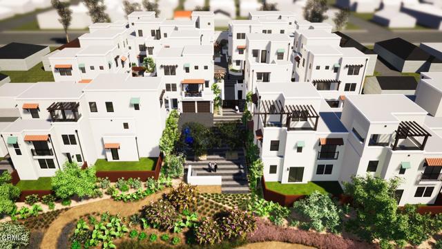1538 E THOMPSON Boulevard, Ventura, California 93001

· LIV Sotheby\'s International Realty ·
· LIV Sotheby's International Realty
New Construction! Brisa 29 Plan 5CR is a 3 story townhome with three bedrooms, two full bathrooms, and a powder room. It is spacious for a three-bedroom townhouse with an oversized master bedroom, a master bathroom with two sinks, and a walk-in closet. The master bedroom also features a private trellised deck with amazing hillside views. The kitchen overflows onto a private patio; a great place to host parties or enjoy a barbeque. Living room, kitchen, and dining room have an open floor plan to provide a spacious feeling with the convenience of a powder room on the same floor. This plan has many added upgrades including fireplace, custom cabinets and tile – upgrade prices to be additional to base price of townhome. See attached price list for list of upgrades. Listing price = total of upgrades added to base price. This plan also has 2 parking spots plus a storage unit in the subterranean parking garage, with elevator or stairs to common area. Large island in Kitchen with Quartz countertops, master bath dual vanity, walk in closets in every room, tankless water heater, tech area, and more! Scheduled Completion Date is MARCH/APRIL 2022 – Inquire on availability when you call.
· LIV Sotheby\'s International Realty ·
· LIV Sotheby's International Realty

- Ivan Londoño
- View website
- 8182316976
-
ivan@smartequityrealty.com
Need additional help?
Don’t worry, we’ve got Real Estate agents that will be glad to advise you.

