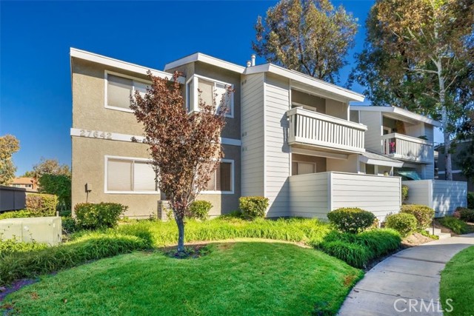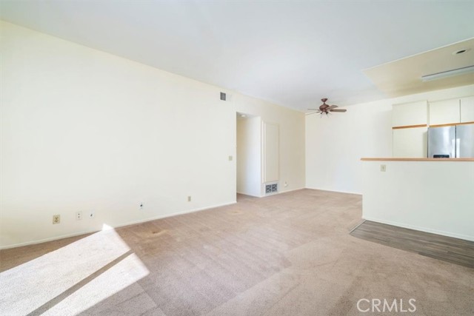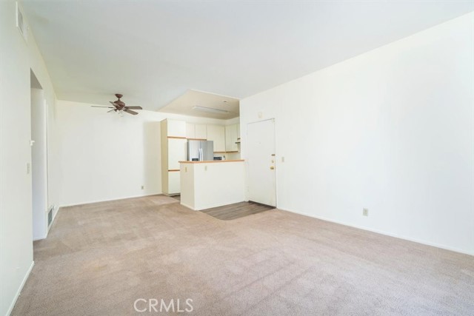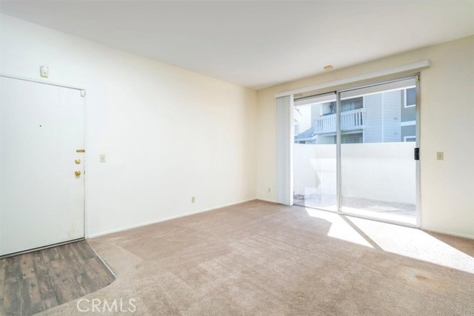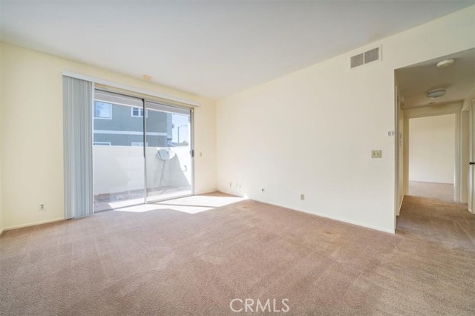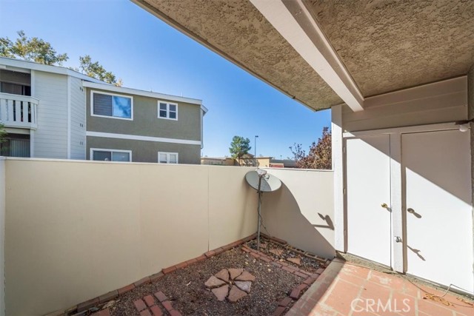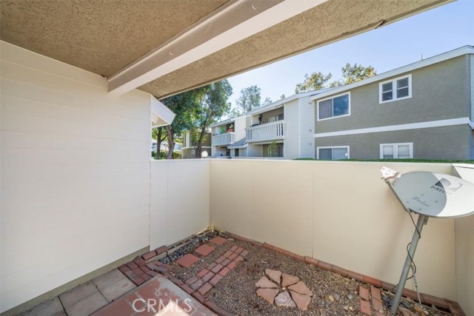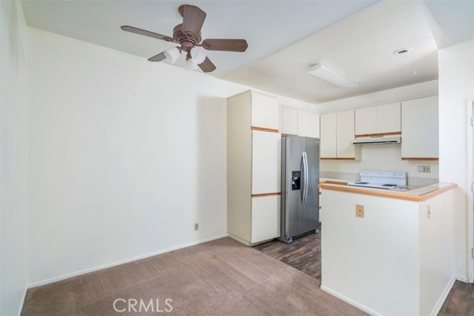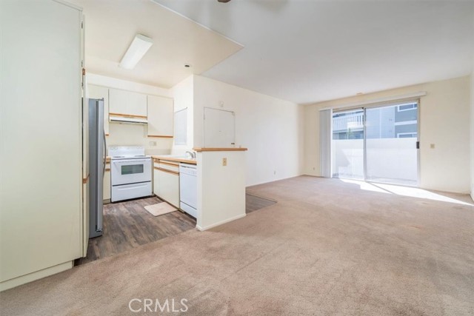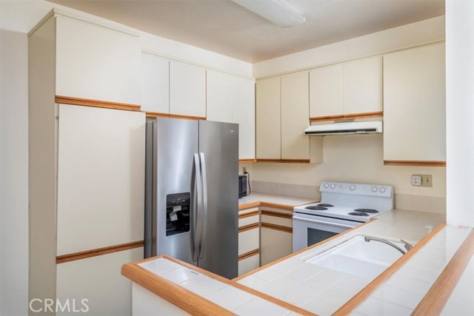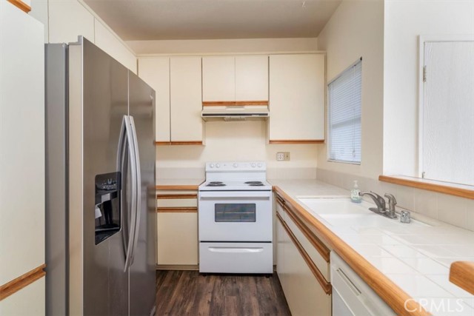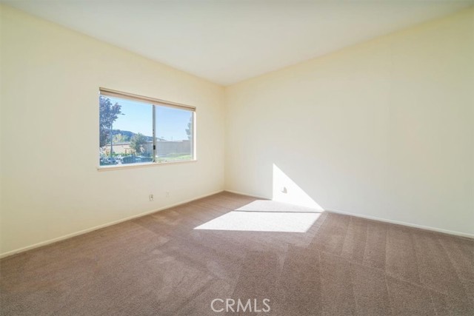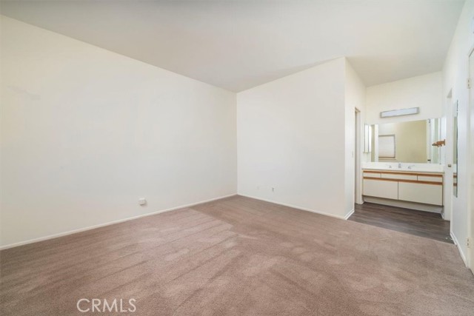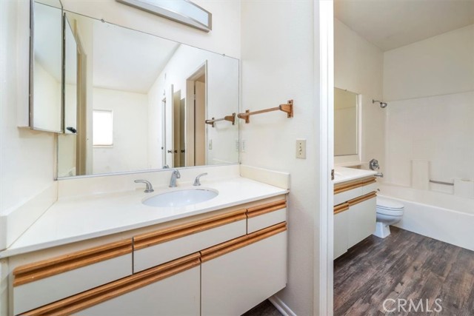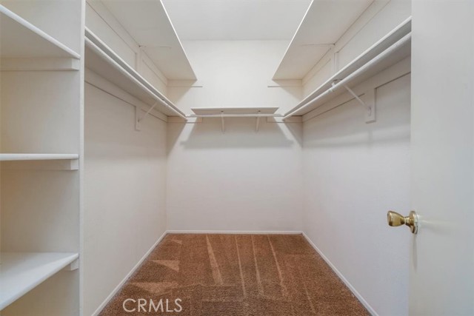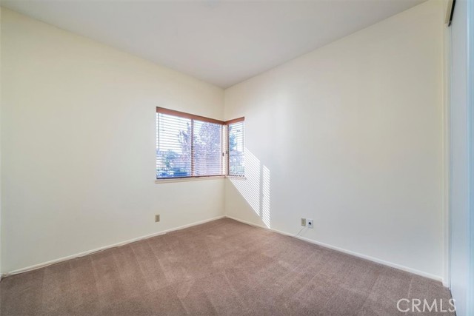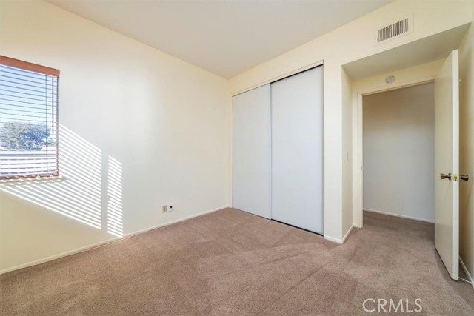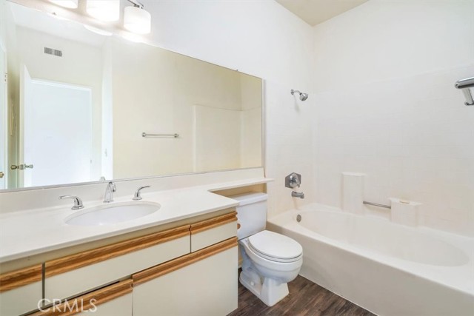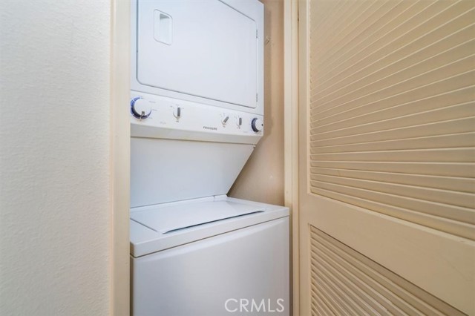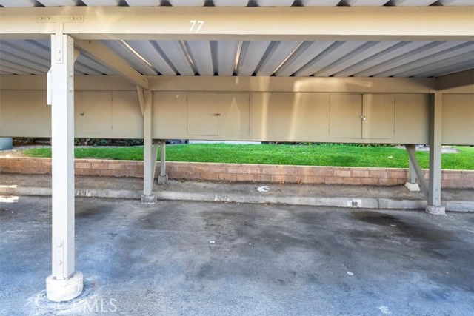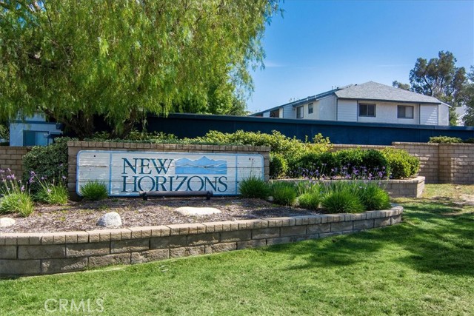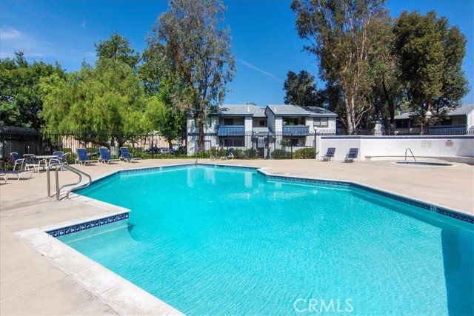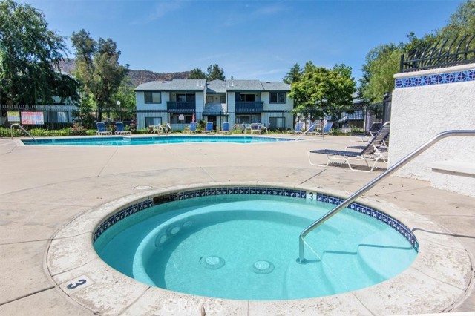Search Mobile
27642 Susan Beth Way A, Saugus, California 91350 A
Residential Sold
$402,000
Bedrooms 2
Bathrooms (Full) 1
Square Footage 870 Sqft

Listing Attribution
Listing ID:
MLS SR22229394
Listed by:
Evelyn Taibi · DRE 01123339
· Compass · 661-212-1090
· Compass · 661-212-1090
Bought with:
Christopher Mark Johnson · DRE 01896772
· Pinnacle Estate Properties, Inc.
· Pinnacle Estate Properties, Inc.
Property Description
Great starter home or investment property!! This is a lovely downstairs unit with 2 bedrooms and 1 1/4 baths. It is very clean and in good condition. It is conveniently located with shopping nearby. A sunny, private patio is located right outside the living room area. A stack-able washer and dryer is conveniently located in the hallway. Susan Beth Way is a cul-de-sac and is within close proximity to this unit. It offers added parking to the carport space provided.
Property Type : Residential
Property Sub Type : Condominium
Status : Closed
Listing Type : Sold
Asking Price : $402,000
Last Sold : $402,000
Square Footage : 870 Sqft
Lot Area : 1.04 Sqft
Price Per Square Foot : $462
Bedrooms : 2
Bathrooms : 2
Bathrooms (Full) : 1
Parking
Unit Number : A
Subdivision : New Horizons (NHOR)
Year Built : 1985
Listing ID : SR22229394
Pool : Association
Heating System : Central
Cooling System : Central Air
Room Kitchen Features : Tile Counters
Certified 433a YN : Yes
Room Bathroom Features : Shower In Tub, Bathtub
Lot Size Square Feet : 45,367 Sqft
Carport Spaces : 1.00
Subdivision Name Other : New Horizons (NHOR)
Original List Price : $399,950
Sprinklers YN : Yes
Pool Private YN : Yes
Fireplace YN : Yes
Patio YN : Yes
Property Attached YN : Yes
Days On Market : 3
Additional Parcels YN : Yes
Utilities : Electricity Available, Sewer Connected, Water Connected, Sewer Available
Laundry : Washer Hookup, Stackable, Dryer Included, Washer Included, In Closet
Sewer : Public Sewer, Sewer Paid
Common Walls : 2+ Common Walls
Senior Community : 0
Water Source : Public
Inclusions
Community Features : Sidewalks, Street Lights, Suburban, Curbs, Gutters
Accessibility Features : No Interior Steps
Amenities : Pool, Spa/hot Tub, Maintenance Grounds, Trash, Water
Flooring : Carpet, Laminate
Main Level Bathrooms : 1
Main Level Bedrooms : 2
Spa Construction : Association
Property Condition : Turnkey
Foundation Details : Slab
Appliances : Dishwasher, Disposal, Electric Range
Spa : 1
Interior Features : Ceiling Fan(s)
Originating System ID : CN
Listed by : Compass
List Office State License : 01991628
List Office ID : SR0132300
List Agent State License : 01123339
List Agent Agent ID : F660099242
List Agent First Name : Evelyn
List Agent Last Name : Taibi
Tax Census Tract : 9200.44
Buyer Office Name : Pinnacle Estate Properties, Inc.
BuyerAgentFirstName : Christopher
BuyerAgentLastName : Mark Johnson
BuyerAgentStateLicense : 01896772
BuyerOfficeStateLicense : 00905345
Land Lease Amount : 0 Sqft
Assessments : None
Tax Tract Number : 42789
Originating System Modification Timestamp : 2022-12-08 12:03:17
Well Report YN : Yes
Eating Area : Dining Ell, Area
TaxLot : 4
Construction Materials : Wood Siding
AssociationName : New Horizons
Living Area Units : Square Feet
Internet Entire Listing Display YN : Yes
Virtual Tour URL Branded : https://inhometours.hd.pics/27642-Susan-Beth-Way
Virtual Tour URL Unbranded : Click Here
Exclusions
High School District : William S. Hart Union
Modification Timestamp : 08/12/2022 12:10:31
CommonInterest : Condominium
StructureType : House
Listing Attribution
Listing ID:
MLS SR22229394
Listed by:
Evelyn Taibi · DRE 01123339
· Compass · 661-212-1090
· Compass · 661-212-1090
Bought with:
Christopher Mark Johnson · DRE 01896772
· Pinnacle Estate Properties, Inc.
· Pinnacle Estate Properties, Inc.
Contact Agent

Smart Equity Realty
- Ivan Londoño
- View website
- 8182316976
-
ivan@smartequityrealty.com
Need additional help?
Don’t worry, we’ve got Real Estate agents that will be glad to advise you.

