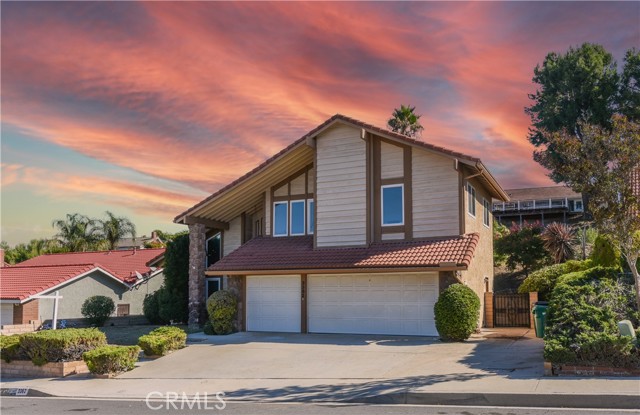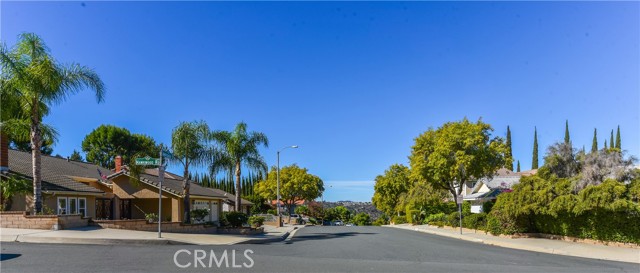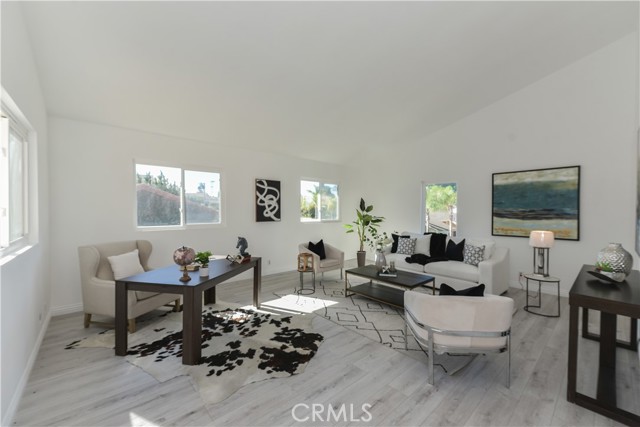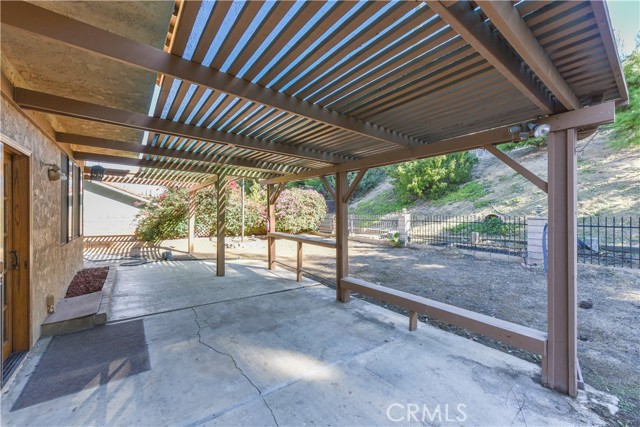Search Mobile
3362 Hawkwood Road, Diamond Bar, California 91765
Residential Sold
$1,080,000
Bedrooms 4
Bathrooms (Full) 3
Square Footage 2,796 Sqft

Listing Attribution
Listing ID:
MLS TR22235135
Listed by:
Angela Xu · DRE 01455022
· Re/Max Champions ·
· Re/Max Champions ·
Bought with:
Yi Sui · DRE 02100440
· PINNACLE REAL ESTATE GROUP
· PINNACLE REAL ESTATE GROUP
Property Description
Beautiful home located in City of Diamond Bar. Newly remodeled with wood flooring throughout. It features 4 bedrooms and 3 bathrooms (one bedroom with full bathroom downstairs), 3 car garage attached. High vaulted ceilings, large laundry room, the largest floor plan for this area, Lots of windows bring the natural lighting. Walking distance to Diamond Bar High School and Evergreen Elementary the rating is 10/10! ! ! Close to parks, shopping centers, H super Market and easy access to all freeways for L.A.and Orange County. Prestigious award winning Walnut Valley Unified School District.
Property Type : Residential
Property Sub Type : Single Family Residence
Status : Closed
Listing Type : Sold
Asking Price : $1,080,000
Last Sold : $1,080,000
Square Footage : 2,796 Sqft
Lot Area : 0.21 Sqft
Price Per Square Foot : $386
Bedrooms : 4
Bathrooms : 3
Bathrooms (Full) : 3
Parking : 3
Year Built : 1978
Listing ID : TR22235135
Heating System : Central
Cooling System : Central Air
Fireplace : Family room
Patio : Patio Open
Room Kitchen Features : Remodeled Kitchen
Certified 433a YN : Yes
Room Bathroom Features : Remodeled, Shower In Tub, Shower, Upgraded, Walk-in Shower, Main Floor Full Bath
Lot Size Square Feet : 9,105 Sqft
Original List Price : $1,128,000
Sprinklers YN : Yes
Pool Private YN : Yes
Fireplace YN : Yes
Patio YN : Yes
Property Attached YN : Yes
Days On Market : 84
Additional Parcels YN : Yes
Laundry : Individual Room, Washer Hookup
Sewer : Public Sewer, Sewer Paid
Common Walls : No Common Walls
Senior Community : 0
Water Source : Public
Community Features : Sidewalks, Street Lights, Curbs
Flooring : Laminate
AttachedGarage : 1
Main Level Bathrooms : 1
Main Level Bedrooms : 1
Property Condition : Turnkey, Updated/remodeled
Appliances : Dishwasher, Gas Range
Spa : 0
Interior Features : Open Floorplan, Cathedral Ceiling(s)
Originating System ID : CRM
Lock Box Version : Supra
Listed by : Re/Max Champions
List Office State License : 01333814
List Office ID : PB5516
List Agent State License : 01455022
List Agent Agent ID : HXUYAOQQ
List Agent First Name : Angela
List Agent Last Name : Xu
Buyer Office Name : PINNACLE REAL ESTATE GROUP
BuyerAgentFirstName : Yi
BuyerAgentLastName : Sui
BuyerAgentStateLicense : 02100440
BuyerOfficeStateLicense : 01918023
Land Lease Amount : 0 Sqft
Garage Spaces : 3
Assessments : Unknown
Tax Tract Number : 33205
Originating System Modification Timestamp : 2023-03-23 16:03:33
Well Report YN : Yes
Eating Area : Dining Room, In Kitchen
RoadFrontageType : City Street
TaxLot : 88
Living Area Units : Square Feet
Internet Entire Listing Display YN : Yes
High School District : Walnut Valley Unified
Modification Timestamp : 23/03/2023 16:09:50
CommonInterest : None
StructureType : House
Listing Attribution
Listing ID:
MLS TR22235135
Listed by:
Angela Xu · DRE 01455022
· Re/Max Champions ·
· Re/Max Champions ·
Bought with:
Yi Sui · DRE 02100440
· PINNACLE REAL ESTATE GROUP
· PINNACLE REAL ESTATE GROUP
Contact Agent

Smart Equity Realty
- Ivan Londoño
- View website
- 8182316976
-
ivan@smartequityrealty.com
Need additional help?
Don’t worry, we’ve got Real Estate agents that will be glad to advise you.












