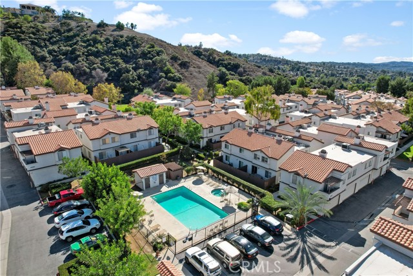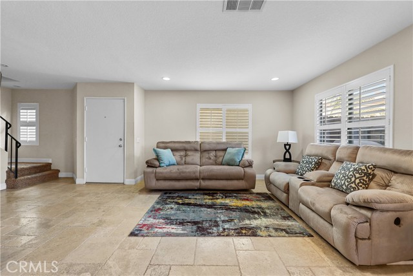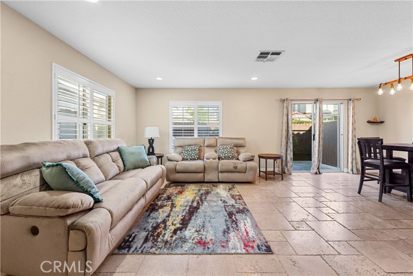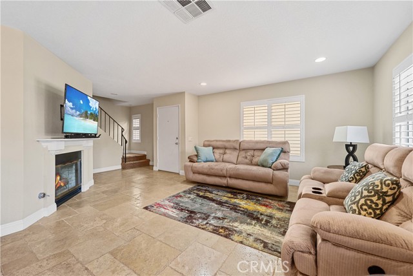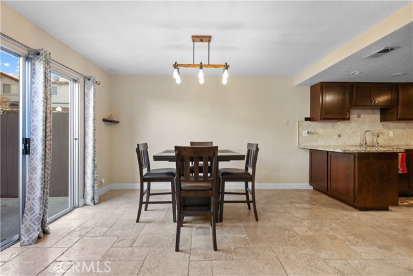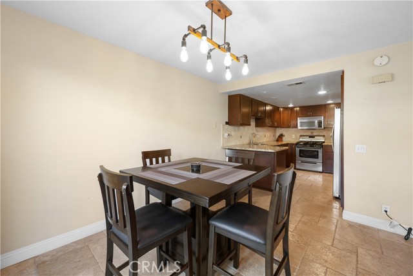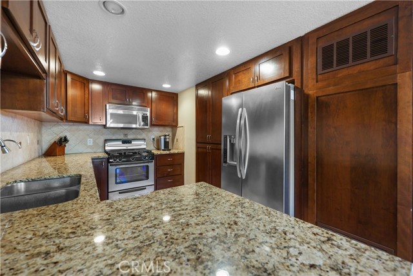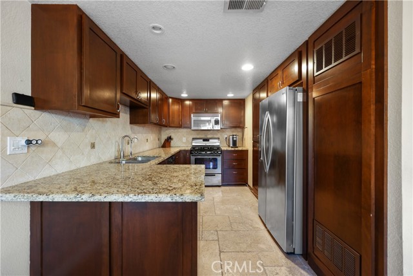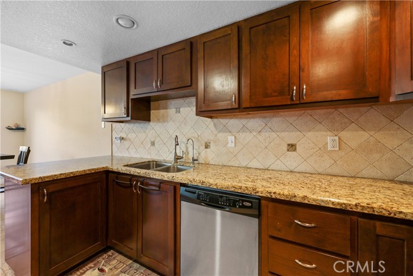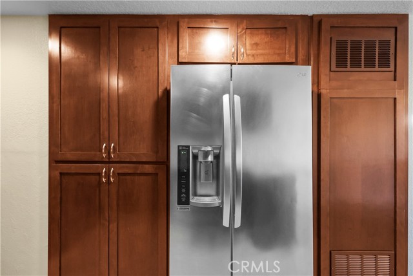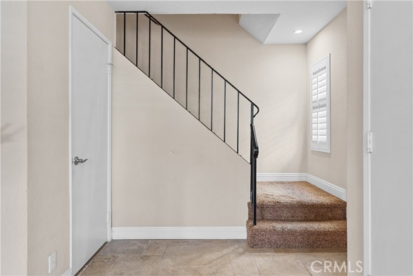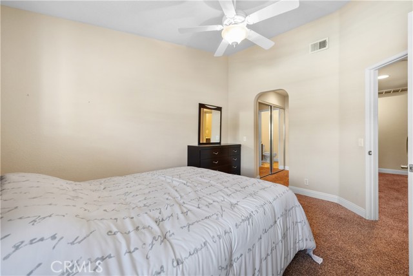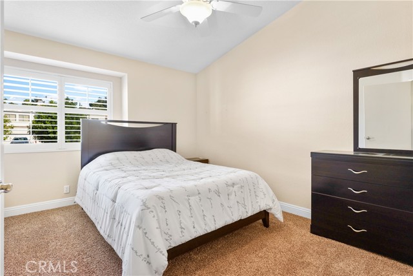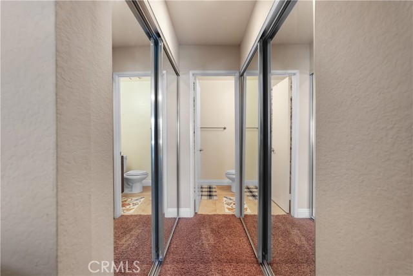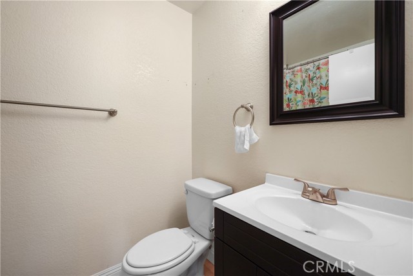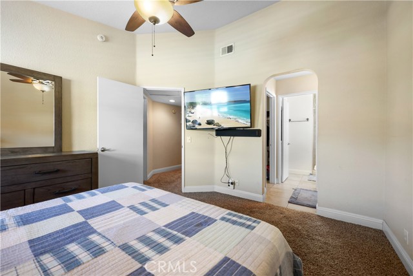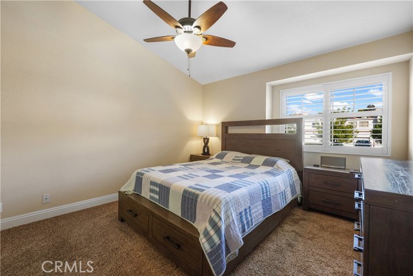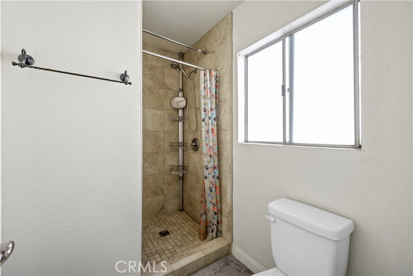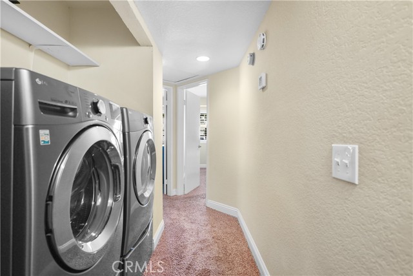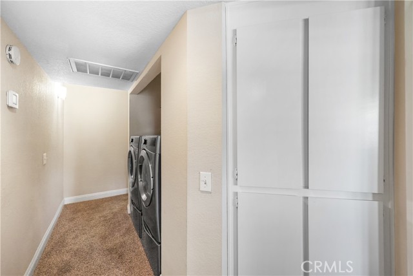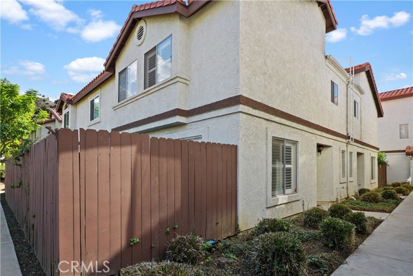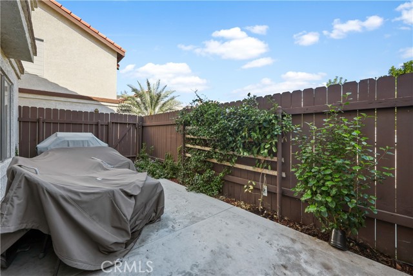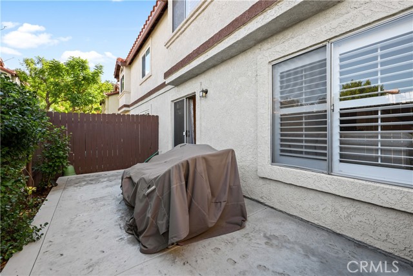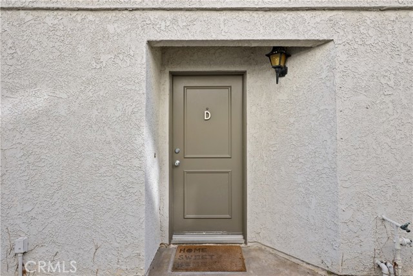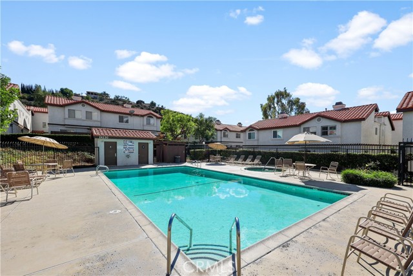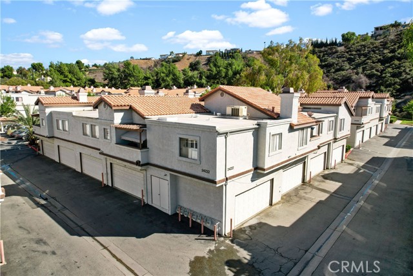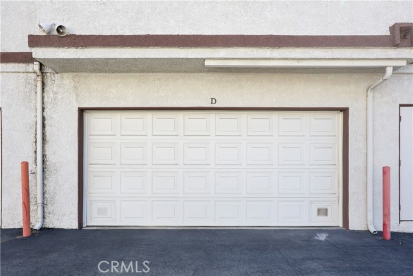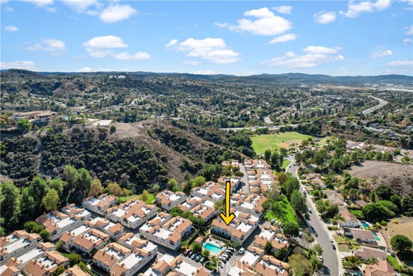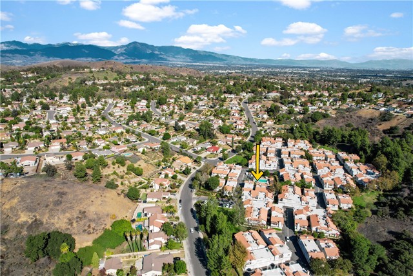Search Mobile
24222 Sylvan Glen Road D, Diamond Bar, California 91765 D
Residential Sold
$540,000
Bedrooms 2
Bathrooms (Full) 1
Square Footage 1,157 Sqft

Listing Attribution
Listing ID:
MLS CV22236092
Listed by:
Christian Fuentes · DRE 01262973
· RE/MAX TOP PRODUCERS ·
· RE/MAX TOP PRODUCERS ·
Bought with:
Ann Chantakasem · DRE 02126853
· The Luxe Agency
· The Luxe Agency
Property Description
Welcome to Sylvan Road. As you walk up to the home, you will see the pool is conveniently located right in front of the unit. Downstairs has an open floor plan when you first enter into the living room where you can spend time by the fire on those cold nights. Cook dinner in this beautifully designed kitchen that has darker wood cabinets, granite counter and plenty of light coming in via the patio doors. Patio is spacious and has a higher fence line granting some privacy. Property has dual master suites located upstairs, plantation shutters throughout the home.
Property Type : Residential
Property Sub Type : Condominium
Status : Closed
Listing Type : Sold
Asking Price : $540,000
Last Sold : $540,000
Square Footage : 1,157 Sqft
Lot Area : 1.67 Sqft
Price Per Square Foot : $467
Bedrooms : 2
Bathrooms : 3
Bathrooms (Full) : 1
Bathrooms (3/4) : 1
Parking : 2
Unit Number : D
Year Built : 1988
Listing ID : CV22236092
Pool : Community
Heating System : Central
Cooling System : Central Air
Fireplace : Living room
Patio : Patio
Room Kitchen Features : Granite Counters
Certified 433a YN : Yes
Room Bathroom Features : Shower In Tub, Shower
Lot Size Square Feet : 72,780 Sqft
Original List Price : $549,900
Sprinklers YN : Yes
Pool Private YN : Yes
Fireplace YN : Yes
Patio YN : Yes
Property Attached YN : Yes
Days On Market : 29
Additional Parcels YN : Yes
Laundry : Gas Dryer Hookup, Washer Hookup
Sewer : Public Sewer
Common Walls : 1 Common Wall
Senior Community : 0
Water Source : Public
Window Features : Shutters
Community Features : Suburban
Amenities : Pool, Water, Insurance
Flooring : Carpet, Tile
AttachedGarage : 0
Main Level Bathrooms : 1
Spa Construction : Community
Appliances : Dishwasher, Gas Range, Microwave
Spa : 1
Interior Features : High Ceilings, Open Floorplan, Recessed Lighting, Ceiling Fan(s)
Originating System ID : CRM
Listed by : RE/MAX TOP PRODUCERS
List Office State License : 01526842
List Office ID : 50126
List Agent State License : 01262973
List Agent Agent ID : C12559
List Agent First Name : Christian
List Agent Last Name : Fuentes
Tax Census Tract : 4033.16
Buyer Office Name : The Luxe Agency
BuyerAgentFirstName : Ann
BuyerAgentLastName : Chantakasem
BuyerAgentStateLicense : 02126853
Land Lease Amount : 0 Sqft
Garage Spaces : 2
Assessments : Unknown
Tax Tract Number : 43756
Originating System Modification Timestamp : 2023-01-19 10:37:23
Well Report YN : Yes
Eating Area : Dining Room
RoadSurfaceType : Maintained
RoadFrontageType : City Street
TaxLot : 3
AssociationName : Cimmaron Oak
Living Area Units : Square Feet
Internet Entire Listing Display YN : Yes
High School District : Pomona Unified
Modification Timestamp : 19/01/2023 10:43:48
CommonInterest : Condominium
StructureType : House
Listing Attribution
Listing ID:
MLS CV22236092
Listed by:
Christian Fuentes · DRE 01262973
· RE/MAX TOP PRODUCERS ·
· RE/MAX TOP PRODUCERS ·
Bought with:
Ann Chantakasem · DRE 02126853
· The Luxe Agency
· The Luxe Agency
Contact Agent

Smart Equity Realty
- Ivan Londoño
- View website
- 8182316976
-
ivan@smartequityrealty.com
Need additional help?
Don’t worry, we’ve got Real Estate agents that will be glad to advise you.

