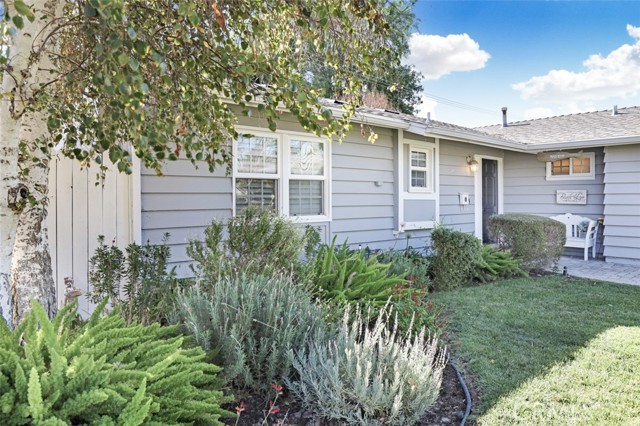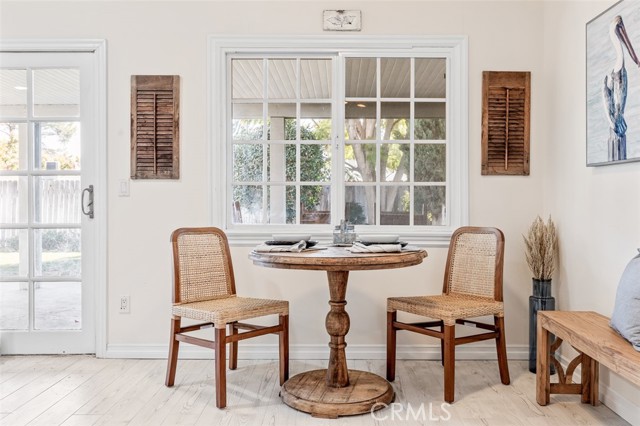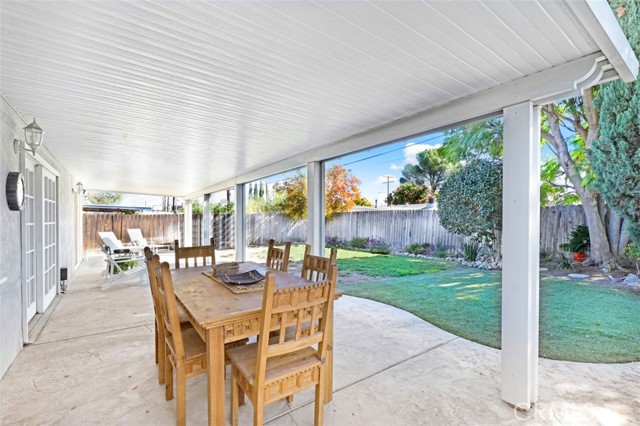23842 Gilmore Street, West Hills, California 91307

· Coldwell Banker Realty ·
· JohnHart Real Estate
Impeccably updated, this single-level West Hills home offers the simple-care lifestyle you’re looking for! Step inside the bright and comfortable interior where neutral yet cheerful color tones create an inviting ambiance you’ll want to linger in. There’s gorgeous wood look porcelain tile-style flooring throughout, and recessed lighting, plantation shutters, and ceiling fans help to enhance the relaxing vibe. In the living room, large sliding doors provide an easy flow to the long, covered patio, making weekend cookouts a breeze. The fully fenced backyard has mature trees to lend seclusion as you entertain.rnrnThe recently remodeled kitchen equips the avid cook with stainless steel appliances, plenty of custom white cabinetry, recessed lights, and updated flooring. Two richly tiled baths with granite vanity countertops accommodate the three well-sized bedrooms. Plus, you’ll also have an attached 2-car garage for extra storage. This amazing abode is set in a relaxing location close to shopping, restaurants, and more. Everything you could ask for awaits in this move-in-ready home, so come take a tour before it’s gone for good!
· Coldwell Banker Realty ·
· JohnHart Real Estate

- Ivan Londoño
- View website
- 8182316976
-
ivan@smartequityrealty.com
Need additional help?
Don’t worry, we’ve got Real Estate agents that will be glad to advise you.



















