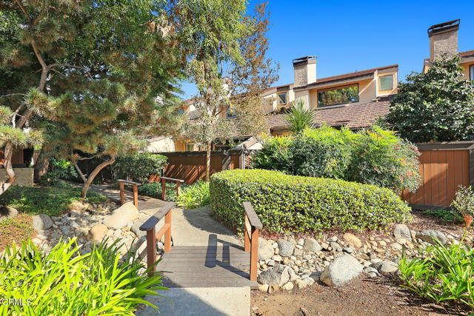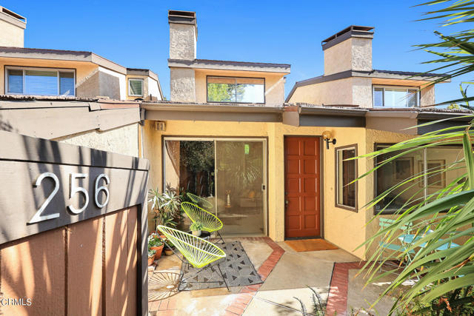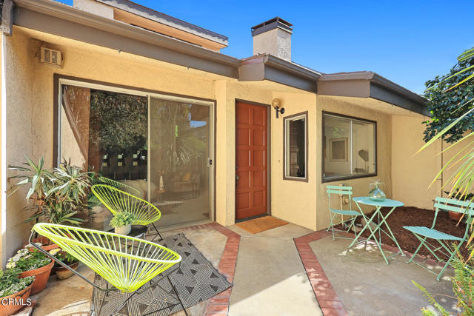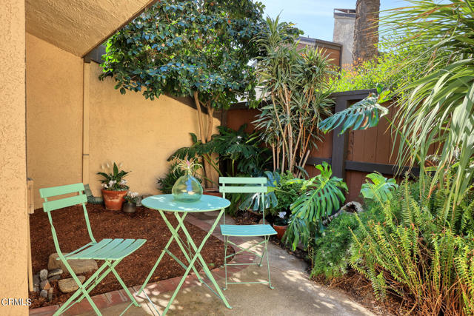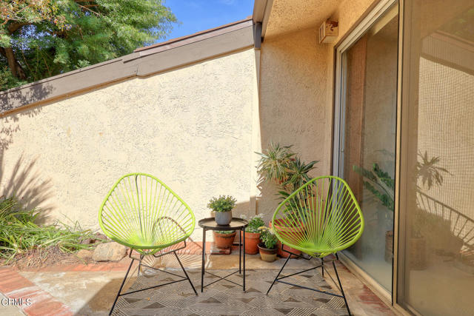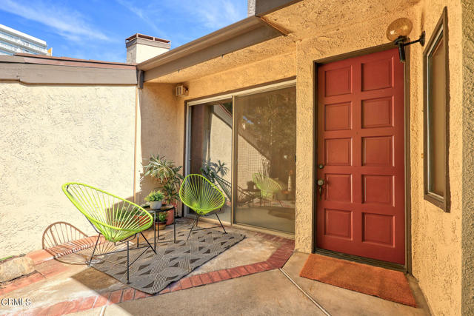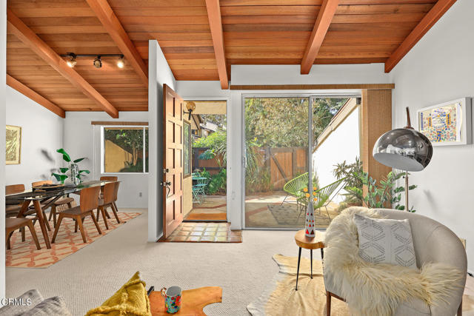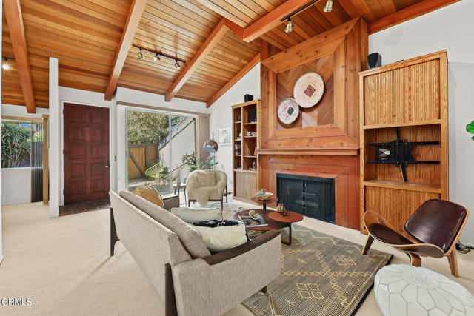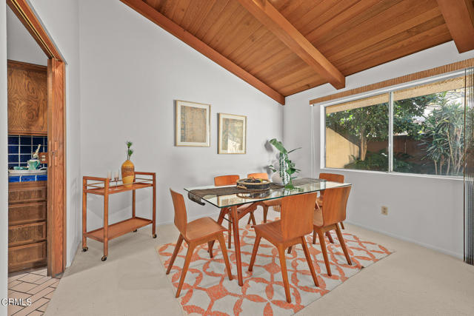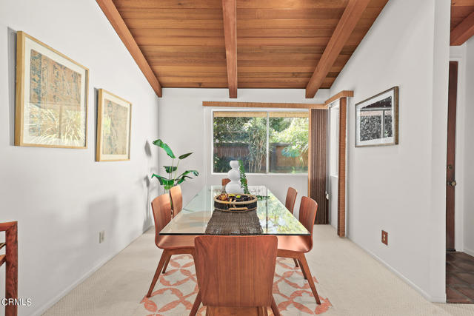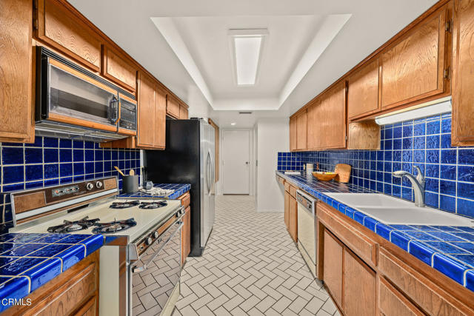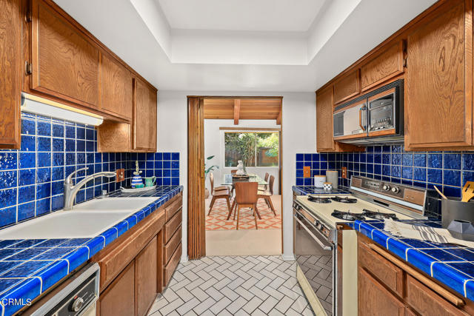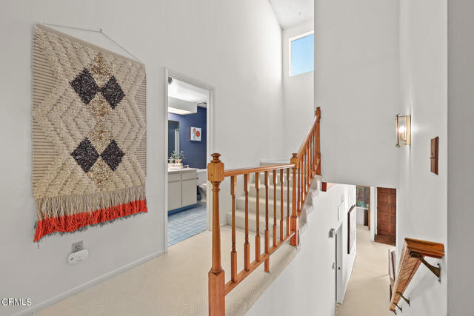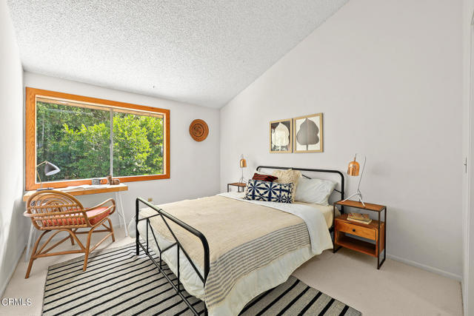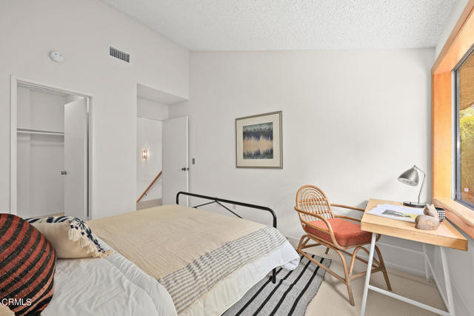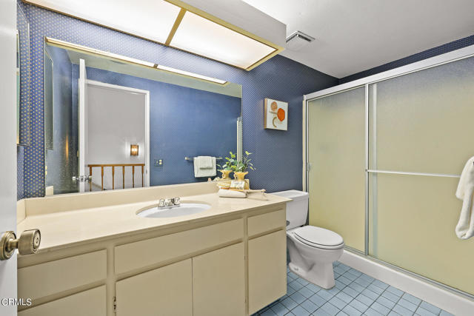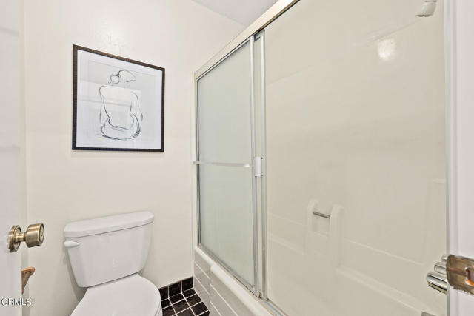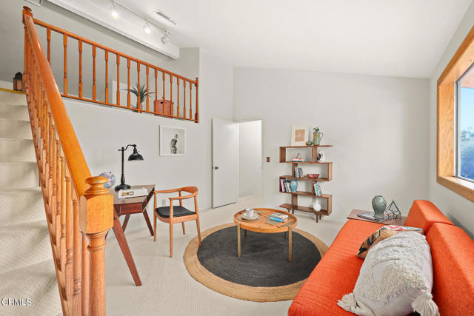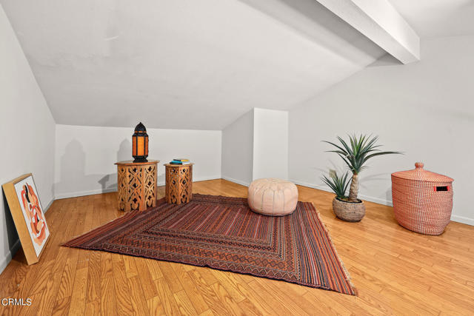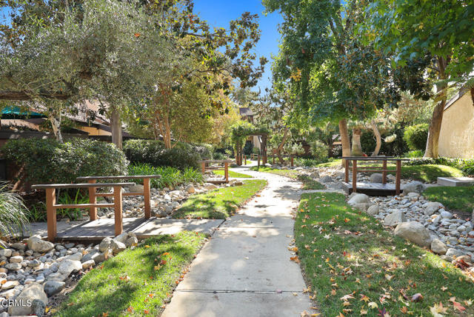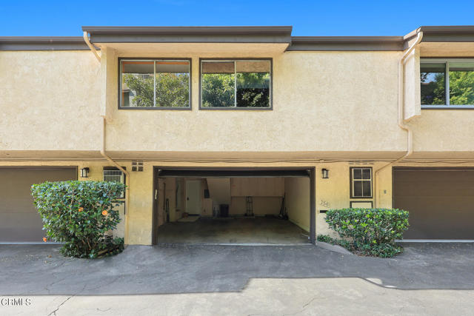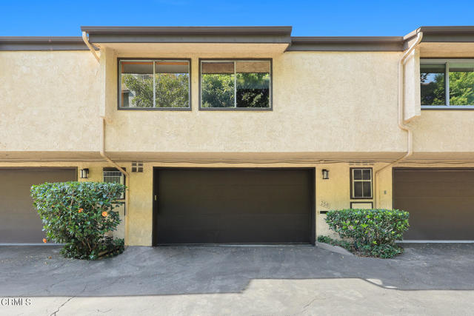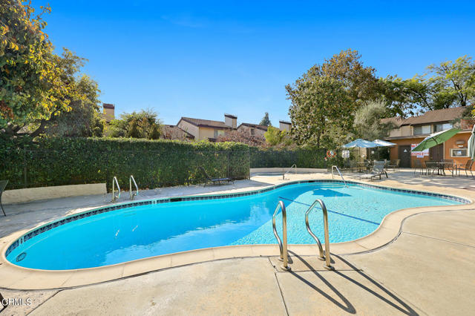256 S Marengo Avenue, Pasadena, California 91101

· COMPASS ·
· MAISONRE
Centrally located in Pasadena, this 1,439 SF townhouse is complete with 3 beds, plus loft, 2.5 baths, new carpet and fresh paint. 256 sits peacefully at the back of The Del Mar Townhouses surrounded by a mature garden, offering a quiet and private setting. A greenbelt runs through the middle of the 5-acre property with a winding path leading to lawn areas and a pool. The home welcomes you through a private patio and into a vaulted living room with a paneled and beamed ceiling. A generously sized dining room faces the patio and is filled with natural light. The galley kitchen has ample counter space, pantry cabinets and powder bathroom. The three bedrooms are set upstairs all with vaulted ceilings. The primary suite includes a bathroom with large closet while the two guest bedrooms share a hall bath. One guest room is highlighted with a permitted loft area perfect for additional storage or lounge area. Laundry is located in the attached private garage and accessed from the kitchen. Enjoy beautiful views of the grounds from all windows, minimum street noise and easy access to all that Pasadena has to offer. A short distance to Old Town, Del Mar Station and the Rose Bowl this home is sure to delight.
· COMPASS ·
· MAISONRE

- Ivan Londoño
- View website
- 8182316976
-
ivan@smartequityrealty.com
Need additional help?
Don’t worry, we’ve got Real Estate agents that will be glad to advise you.


