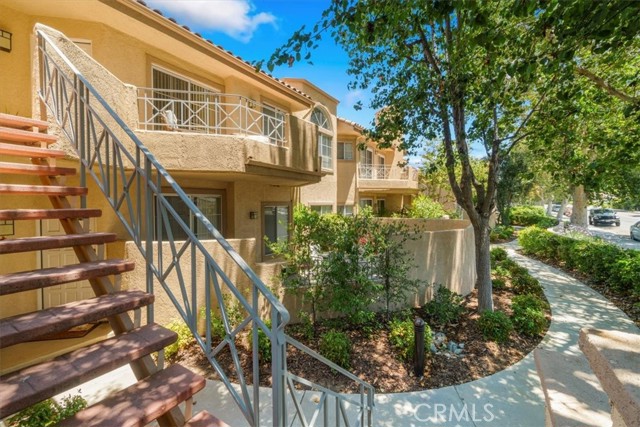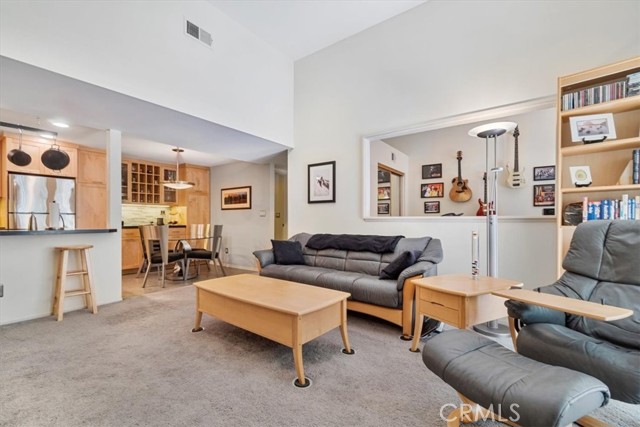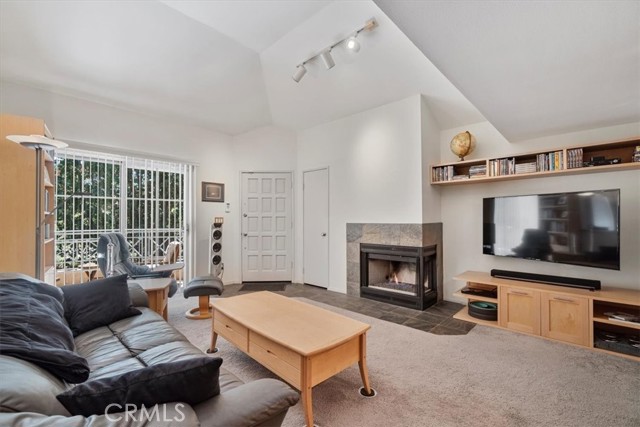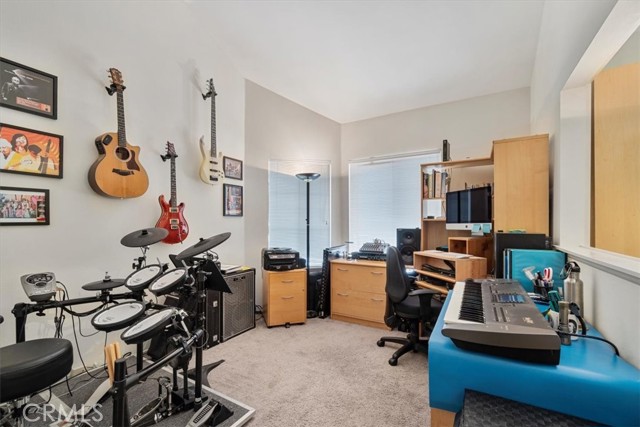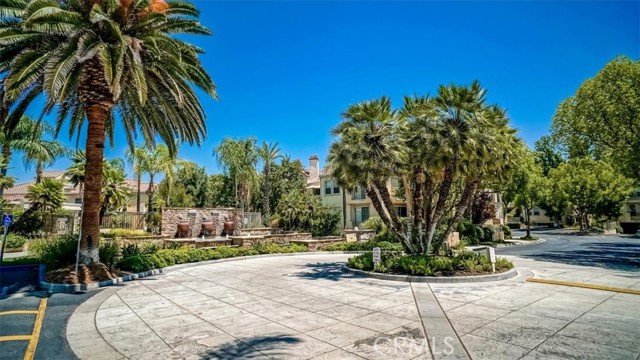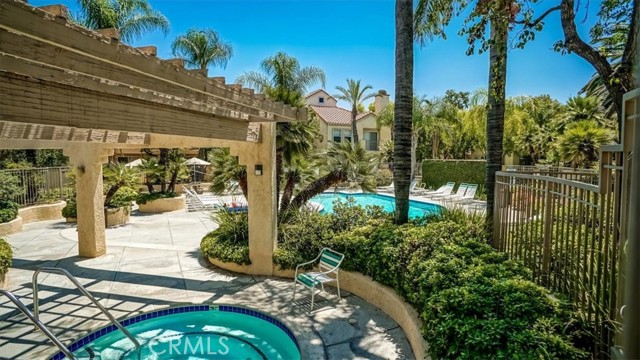23933 Del Monte Drive 19, Valencia, California 91355 19

· RE/MAX of Valencia ·
· Pinnacle Estate Properties, Inc.
Nicely upgraded upper unit with high ceilings! Remodeled kitchen featuring shaker style maple cabinets with custom pulls, granite counter tops, glass tile back splash; Added back bar cabinetry with glass doors and glass caddy; Cabinets have pull out pantry doors, pull out spice racks, U-Line wine refrigerator included; Stainless appliances including cabinet depth GE refrigerator, Bosch dishwasher, sink and newer fixtures; Can lights added and custom lite fixture over dining area. Living room has re-faced fireplace with fire glass added; Slate flooring in entry and at FP hearth area; Newer flooring in kitchen and baths; Scraped ceilings, Brushed nickel switch plates and outlet covers, all door knobs replaced. Both baths remodeled with matching shaker style cabinets and counter tops, lighting, fixtures, and hall bath has newer cast iron tub with stone tile shower wall; Primary master bath remodeled with matching cabinets/granite plus walk in shower done in custom stone, upgraded lighting, fixtures; New HVAC system Sept 2021, New water heater 2021; Bosch washer/dryer included; Smart thermostat. Second bedroom is open to living room where shutters once were. Nice patio/deck off living room; 1 car garage has built ins, plus 1 assigned parking space included. Wonderful HOA amenities, super close to all!
· RE/MAX of Valencia ·
· Pinnacle Estate Properties, Inc.

- Ivan Londoño
- View website
- 8182316976
-
ivan@smartequityrealty.com
Need additional help?
Don’t worry, we’ve got Real Estate agents that will be glad to advise you.

