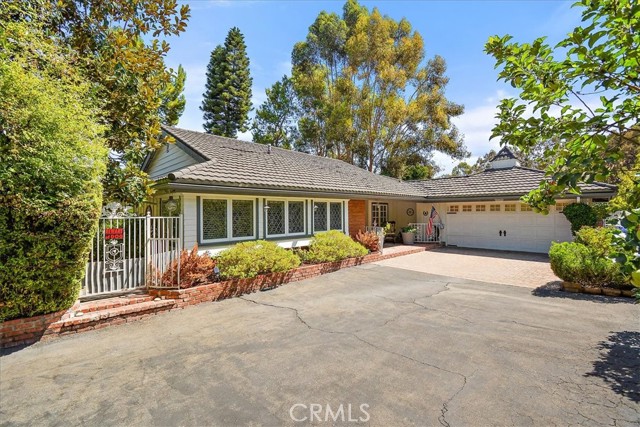538 W Gladstone Street, San Dimas, California 91773

· ALIGN HOMES ·
· Landon Realty Group
Enjoy the beautiful mountain views in this character filled San Dimas beauty. This single story home sits on top of a 15,755 square foot lot. Upon entering the formal foyer you’ll see the large living room with high ceilings, wood flooring and a brick fireplace. The dining room windows fill the homes with plenty of natural light and offer a picturesque view of the gorgeously maintained backyard landscaping with a mountain view backdrop. Off the dining room, you will find yourself in the remodeled kitchen with recently replaced cabinetry, counters and stainless steel appliances. Just past the kitchen peninsula is the cozy family room, great for entertaining. Behind the sliding barn door is the laundry room featuring space for side by side washer/dryer and direct garage access. Master suite features recently install carpet, mirrored closet doors and a remodeled master bathroom. The master extends into a bonus room/4th bedroom, for a more spacious master. Two additional bedrooms with recently installed carpet, beautiful leaded glass windows, mirrored closet doors and a remodeled hall bathroom. Recently installed HVAC system and water heater. Backyard features a gazebo with in ground spa, a recently build 8 x 12 shed and great open patio area great for enjoying the view
· ALIGN HOMES ·
· Landon Realty Group

- Ivan Londoño
- View website
- 8182316976
-
ivan@smartequityrealty.com
Need additional help?
Don’t worry, we’ve got Real Estate agents that will be glad to advise you.

