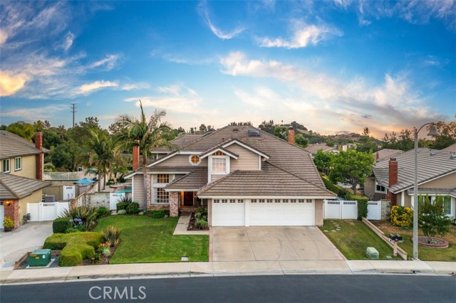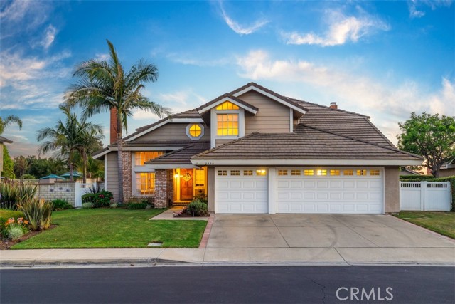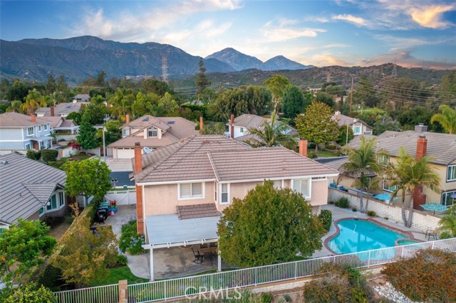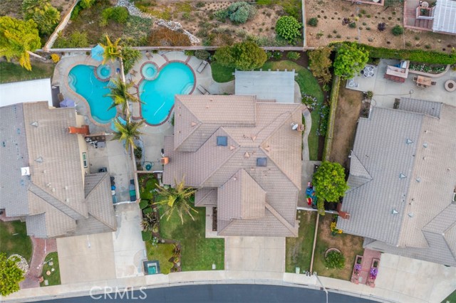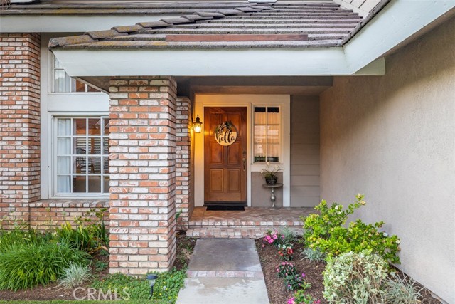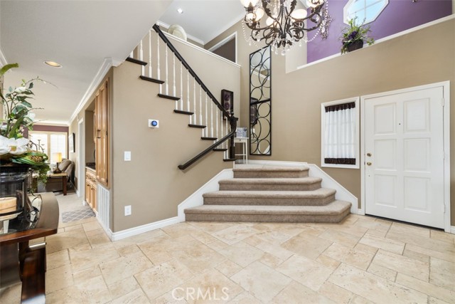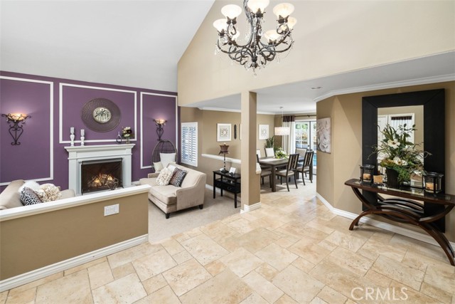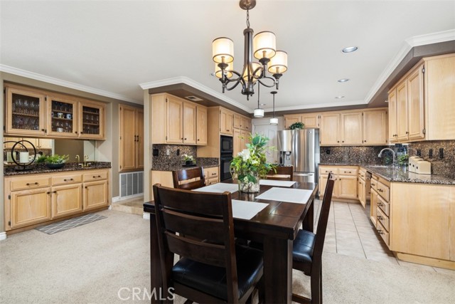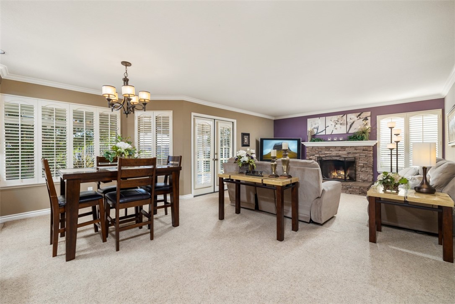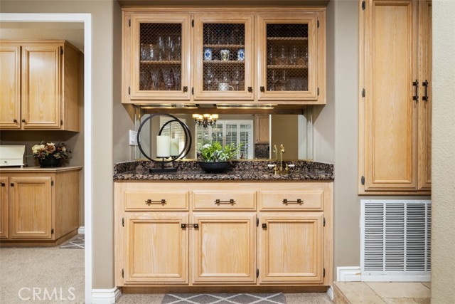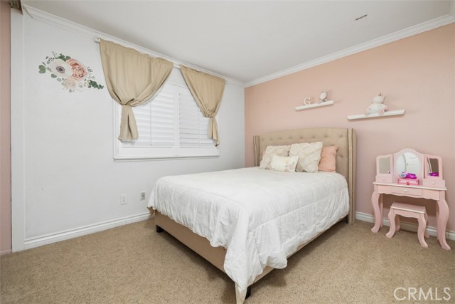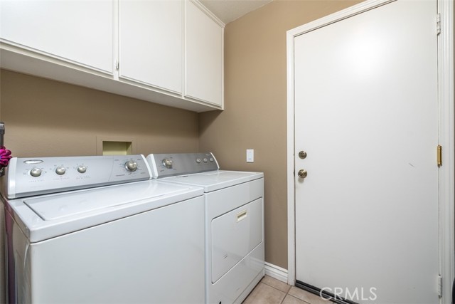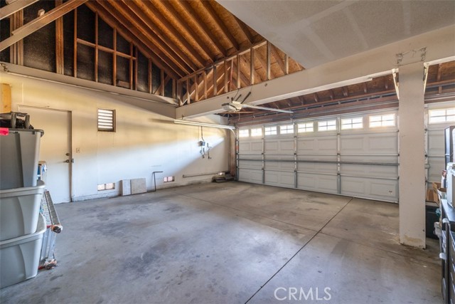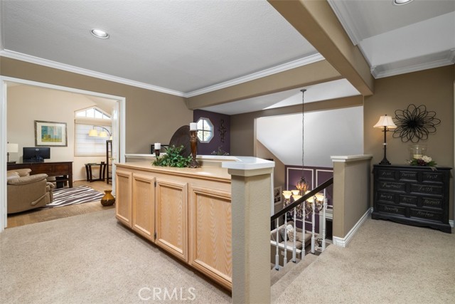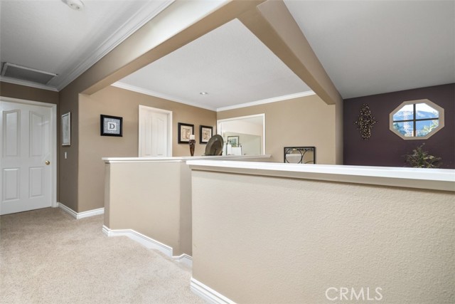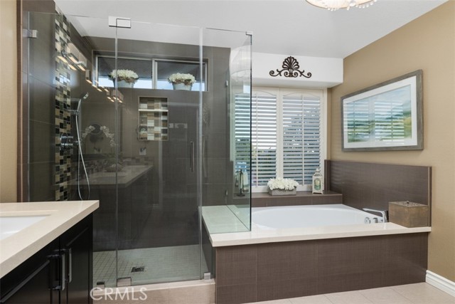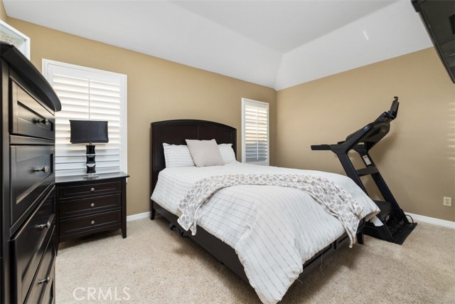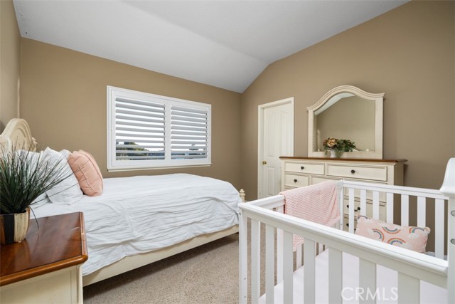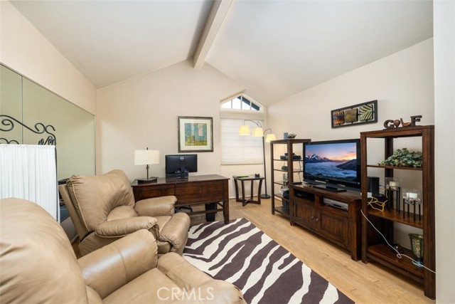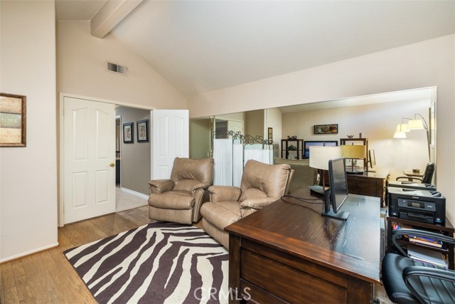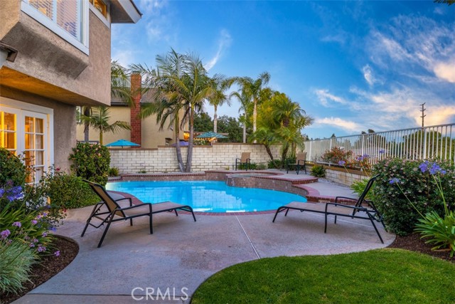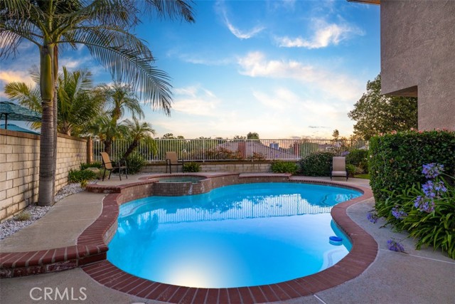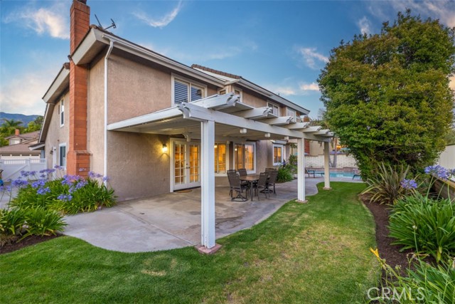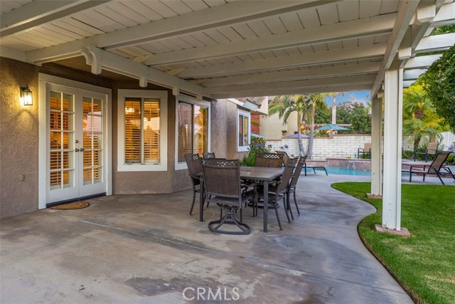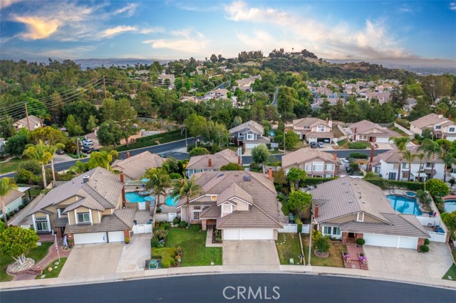2990 Falconberg Drive, La Verne, California 91750

· RE/MAX MASTERS REALTY · 909-292-7888
· RE/MAX MASTERS REALTY
BEAUTIFUL VIEW HOME WITH A POOL SITUATED ON A QUIET CUL-DE-SAC. Located in the Live Oak at Emerald Ridge gated community. Beautiful front curb appeal features landscaped grounds, a walkway with brick wrapped pillars, and a covered front porch. The front door opens to an entryway with versailles pattern travertine, vaulted ceilings, chandelier, and opens to the living and dining rooms. The living room offers a precast stone surround fireplace, wall moldings, vaulted ceilings, and a window overlooking the front yard. The formal dining room has a modern chandelier, crown molding, and French doors that open to the backyard and overlook the pool. The updated kitchen opens to the family room and features tiled flooring, granite countertops and backsplash, stainless steel and black appliances, an island with gas cooktop, pendant lighting, recessed lighting, crown molding, a sink overlooking the backyard, and a breakfast nook. The family room features carpeted flooring, a stacked stone fireplace with wood mantel, plantation shutters, crown molding, a wet bar, and French doors to the backyard. The main floor also offers a bedroom, bathroom, and laundry room with direct access to the attached three car garage. Upstairs leads to the primary bedroom with double entry doors offering vaulted ceilings, neighborhood and city views, and a primary bathroom. The primary bathroom features espresso cabinetry with stone countertops, dual sinks, a custom tiled walk-in shower with frameless glass enclosure, a separate soaking tub, and a walk-in closet with custom closet organizers. Two additional bedrooms upstairs, one connected to the hall bath, both with walk-in closets. There is also a bonus room upstairs with vaulted ceilings and double entry doors. The backyard offers a pool and spa with a spillway, brick coping, a covered patio, grass area, perimeter landscaping, block side walls, and a wrought iron rear fence that offers a nice open view. Claremont schools but transfers are given to Bonita Unified, buyer to verify.
· RE/MAX MASTERS REALTY · 909-292-7888
· RE/MAX MASTERS REALTY

- Ivan Londoño
- View website
- 8182316976
-
ivan@smartequityrealty.com
Need additional help?
Don’t worry, we’ve got Real Estate agents that will be glad to advise you.

