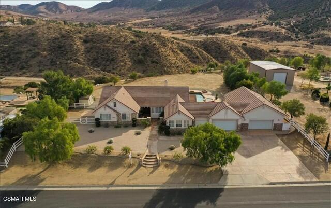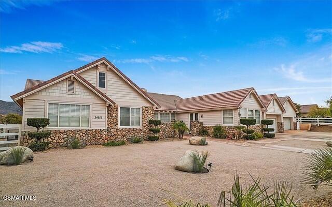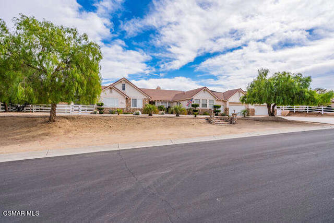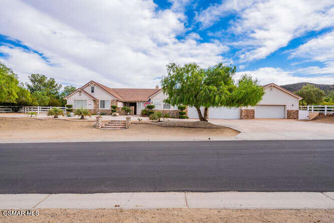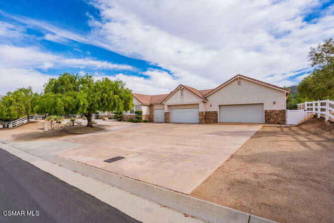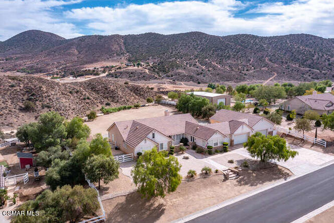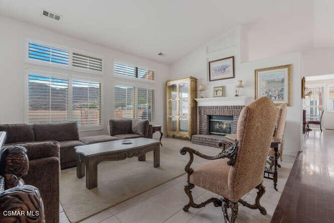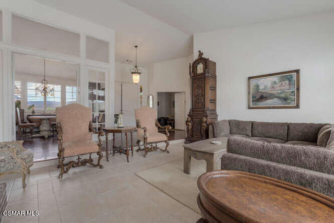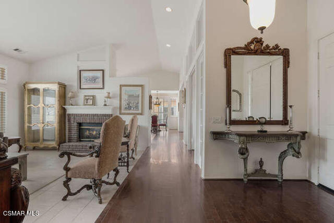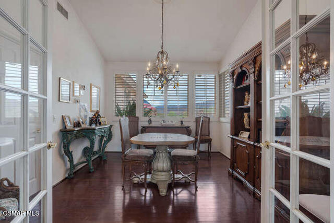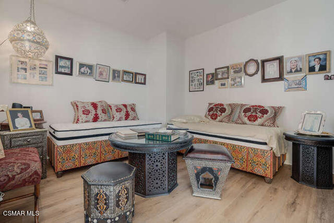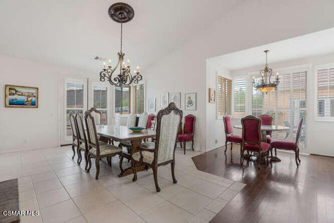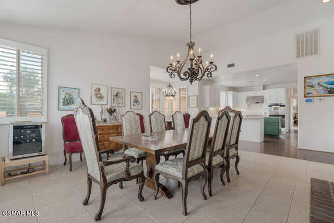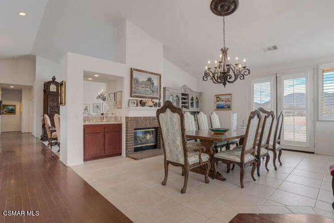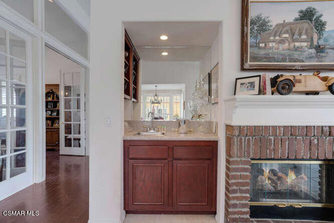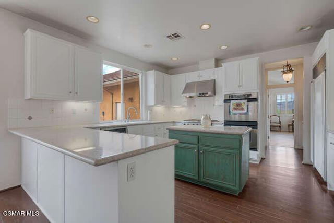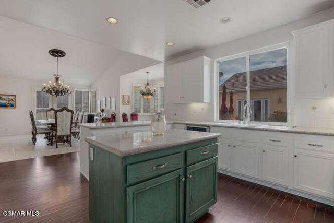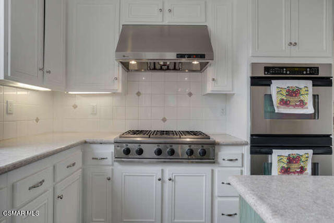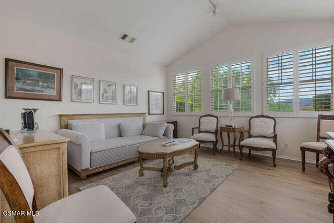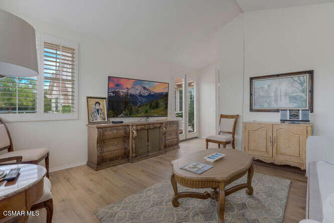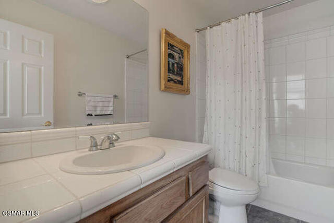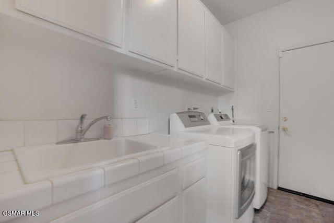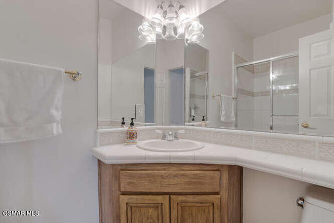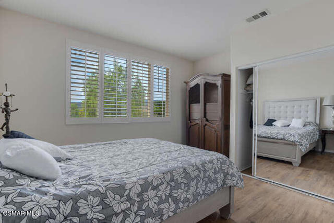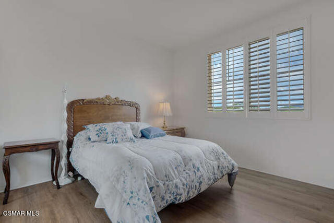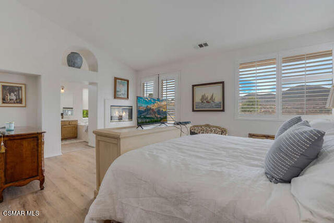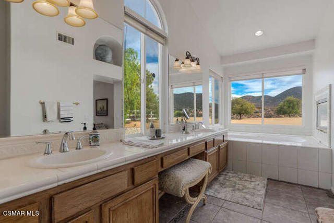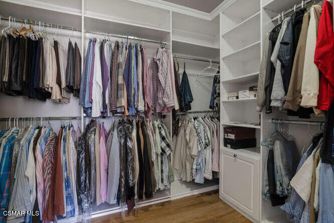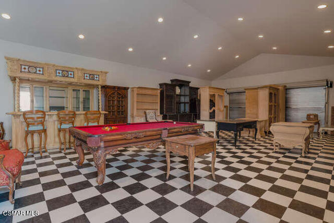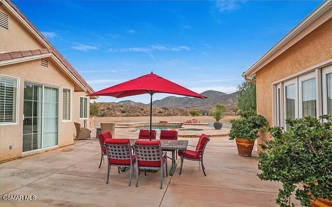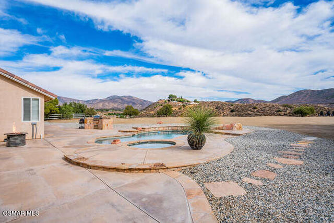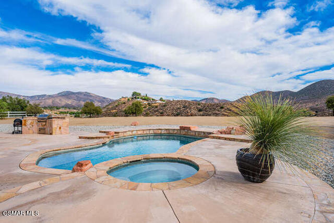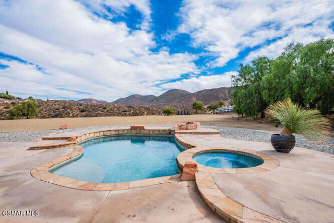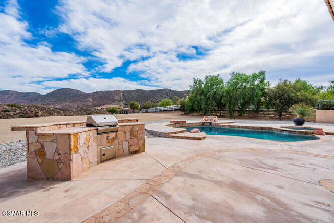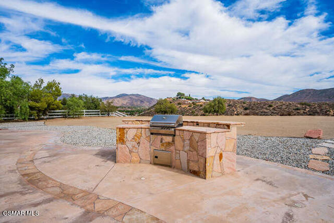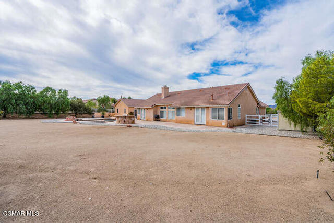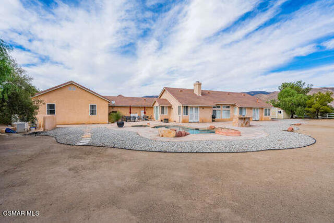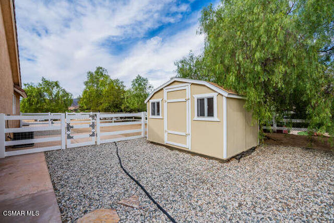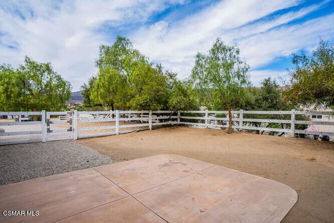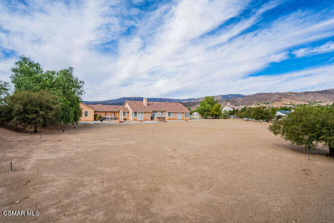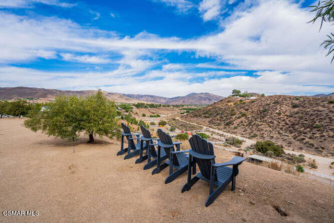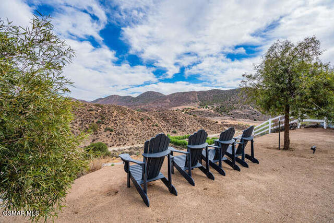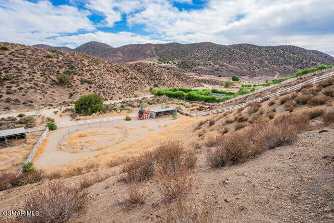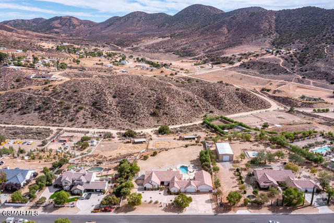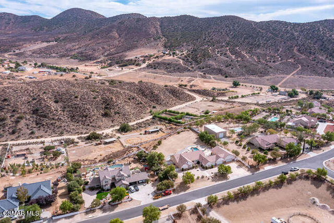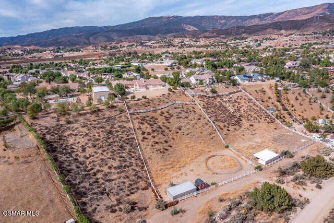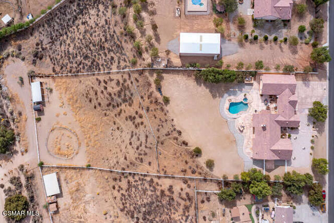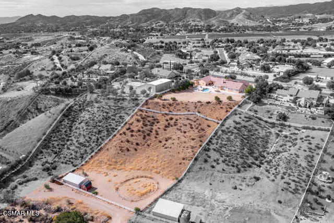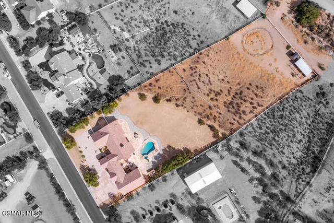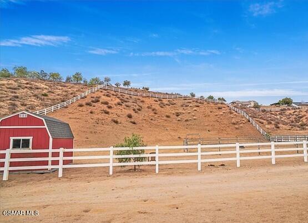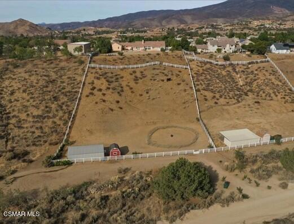34816 Caprock Road, Agua Dulce, California 91390

· Dilbeck Estates ·
Welcome to this special enclave of homes in Sierra Colony where the streets are paved and the views are grand. This Single story home offers 3+4+Den+Guest Quarters+Pool+Spa+3 car attached garage and a 4 Car detached garage, perfect for a car collector. There are 3 Horse Stalls + Round Pen, all on 2.45 acres! This home presents well with it’s Hardwood floors and Plantation shutters. The Living Room, Den and Primary Bedroom all have Fireplaces to create that special ambiance. Entertain with ease with the wet bar in the den, a Formal Dining room near the kitchen that’s showcasing granite counters with an Island plus a Butler’s Pantry. Enjoy testing your culinary skills with the Stainless Steel appliances, Sub Zero Refrigerator & a six burner stove. There’s a private guest suite with it’s own bathroom. The Primary ensuite has a Jetted Tub, Dual sinks and a separate step in shower. The walk in closet has been customized. The Bedrooms have mirrored wardrobe doors. For the car collector, there is a 3 car attached garage plus a detached 4 car garage with finished walls! The Outdoor area boasts a Pool and spa with Arizona flagstone with a Baja ledge, a BBQ station. a Pet Enclosure and Storage Shed. The Horse facilities have a separate entry that includes three covered stalls, a Wash Rack, a Tack/Hay storage and a Round Pen. There’s RV access and the entire Property is completely fenced.
· Dilbeck Estates ·

- Ivan Londoño
- View website
- 8182316976
-
ivan@smartequityrealty.com
Need additional help?
Don’t worry, we’ve got Real Estate agents that will be glad to advise you.

