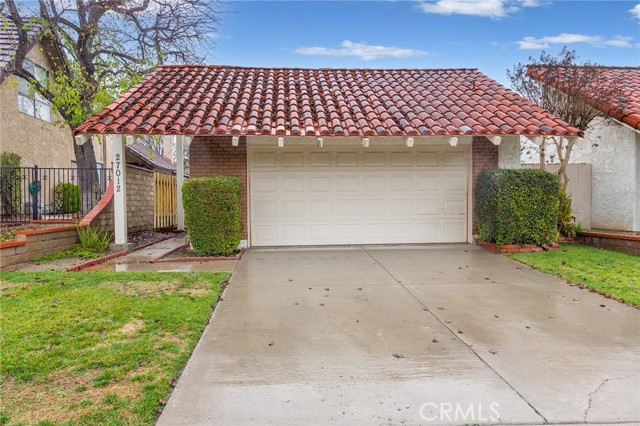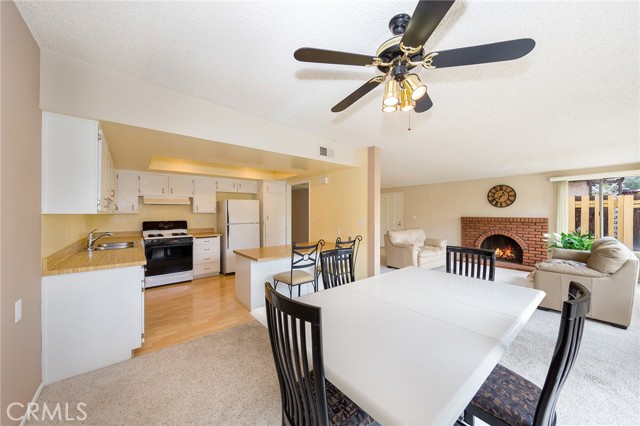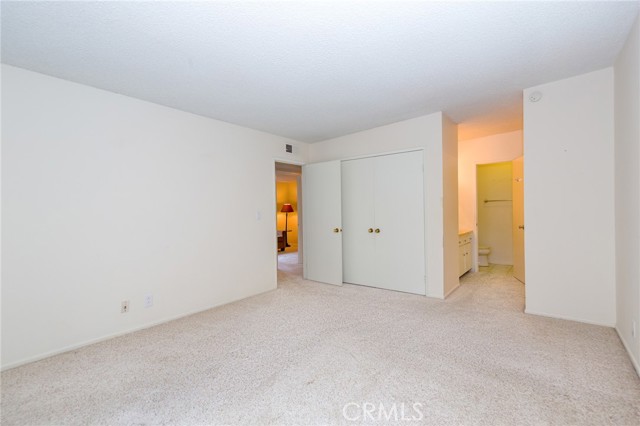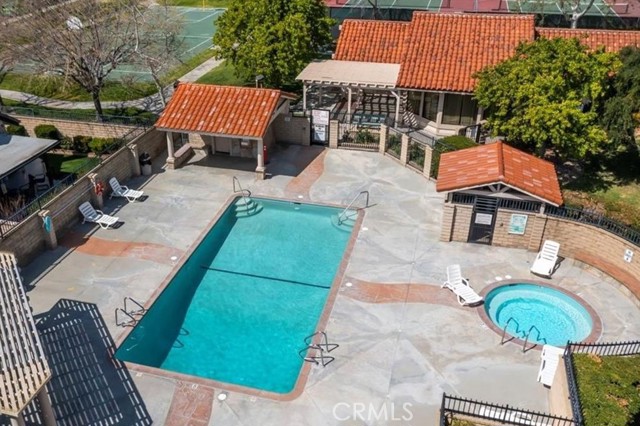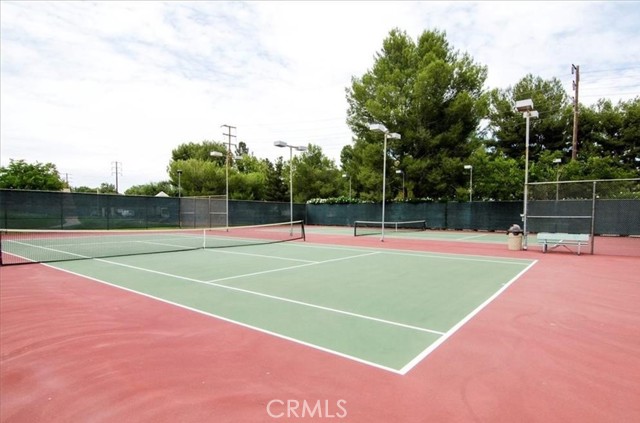27012 Rio Pecos Drive, Valencia, California 91354

· Realty One Group Success · 661-361-6843
· Keller Williams VIP Properties
Welcome to the wonderful Valencia Racquet Club community! This lovely, single-story home features 3 bedrooms, 2 bathrooms and 1,307 square feet of living space. Upon entering you are welcomed into a light and bright living room with views of your private back yard. Cozy up next to your fireplace with brick accent on those cold winter nights. Adjacent to the living room is a dining area with direct access through sliding glass doors to the back yard. The open kitchen has lots of counter space, plenty of cabinets for storage and a breakfast bar for added dining area. Down the hall you will find 2 secondary bedrooms, the hallway bathroom with a shower/tub combo and the primary suite. The primary bedroom features an enclosed patio where you can enjoy a morning cup of coffee, dual closets and a private en-suite with a walk-in shower. The community also offers great amenities for its residents to enjoy which include: a pool, spa, tennis court and sport court, clubhouse and a playground. This great community also is conveniently located near the 5 fwy for easy commuting, Santa Clarita Park, top-rated schools only a few blocks away, restaurants, shopping and more! Welcome Home!
· Realty One Group Success · 661-361-6843
· Keller Williams VIP Properties

- Ivan Londoño
- View website
- 8182316976
-
ivan@smartequityrealty.com
Need additional help?
Don’t worry, we’ve got Real Estate agents that will be glad to advise you.

