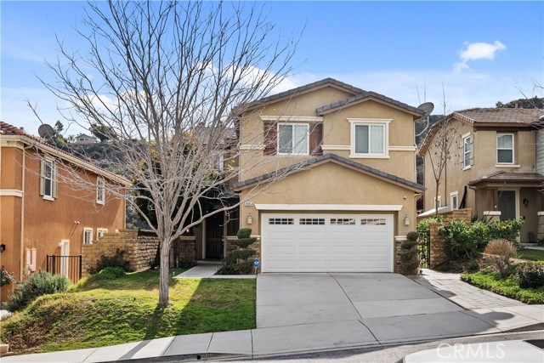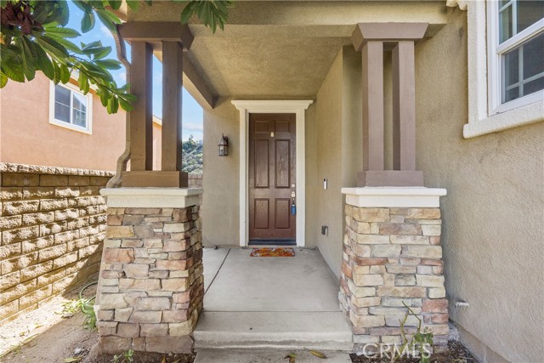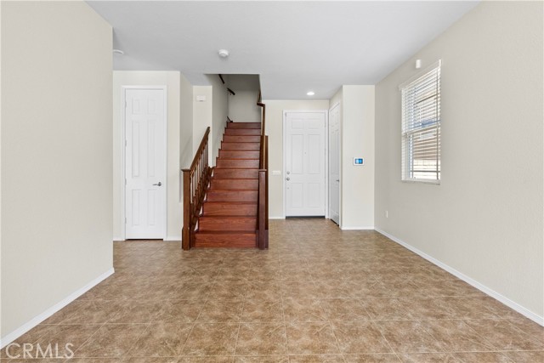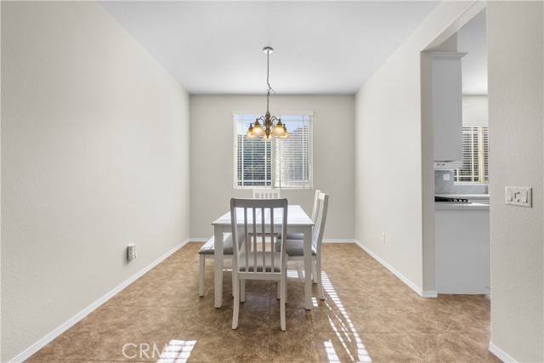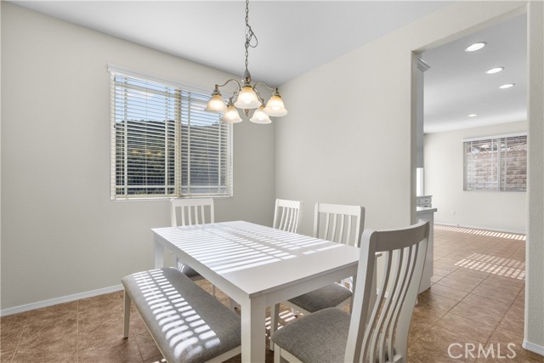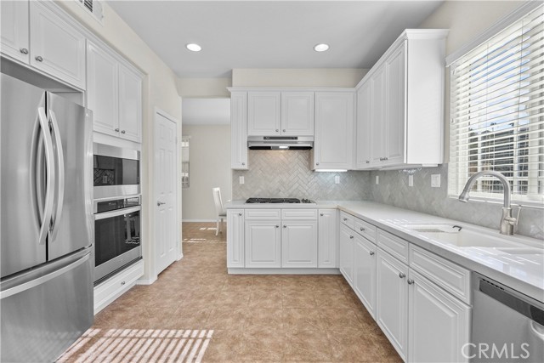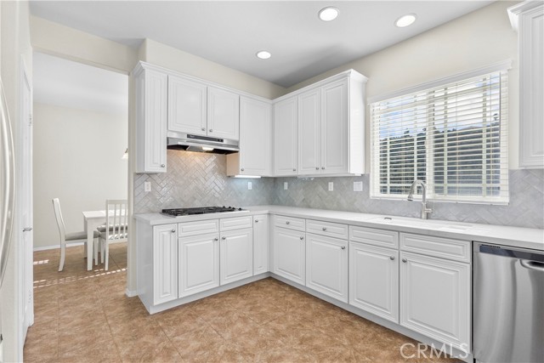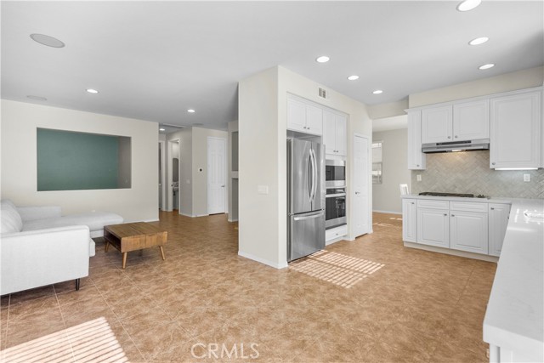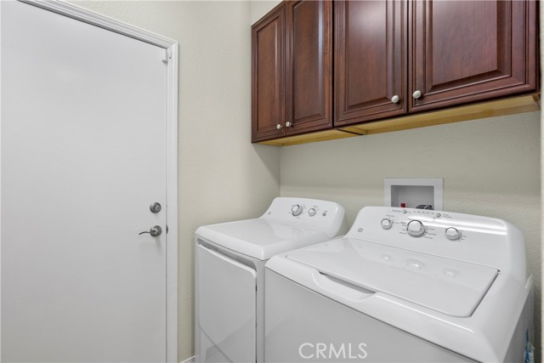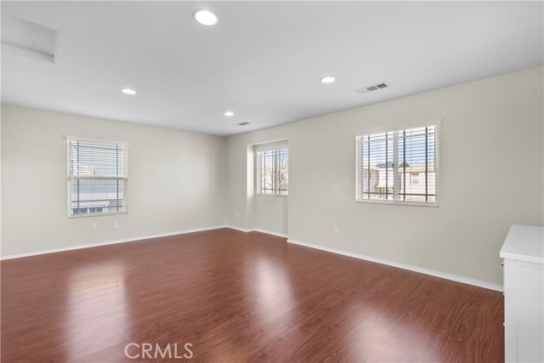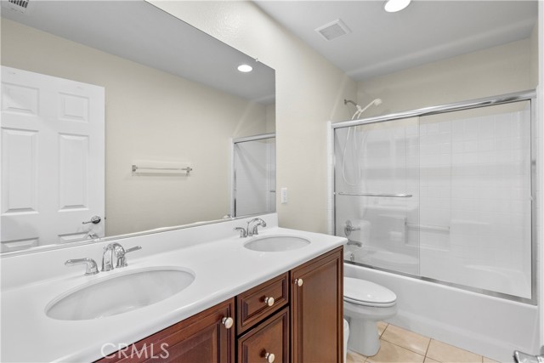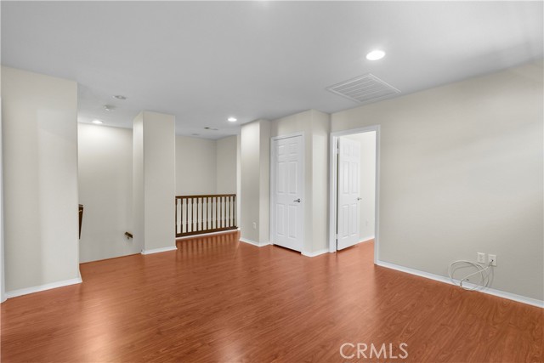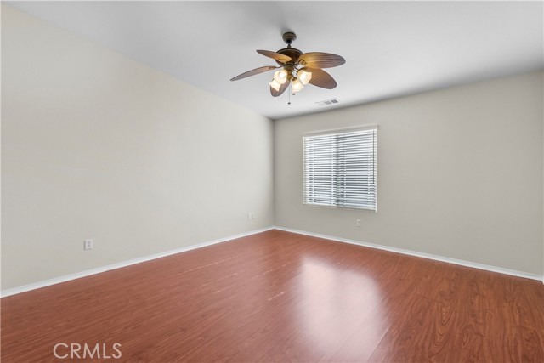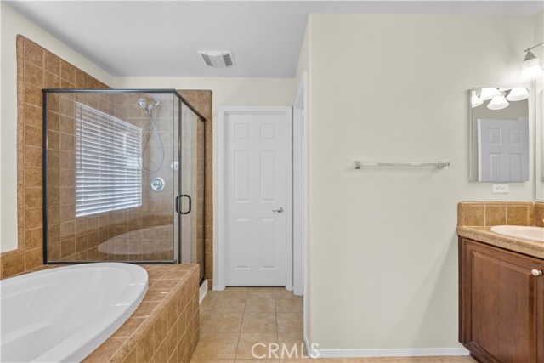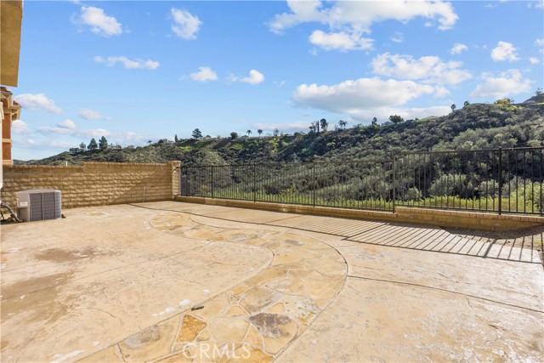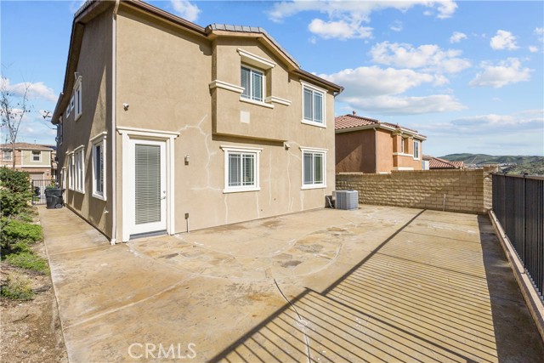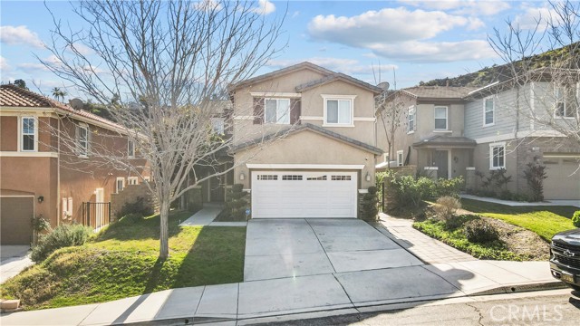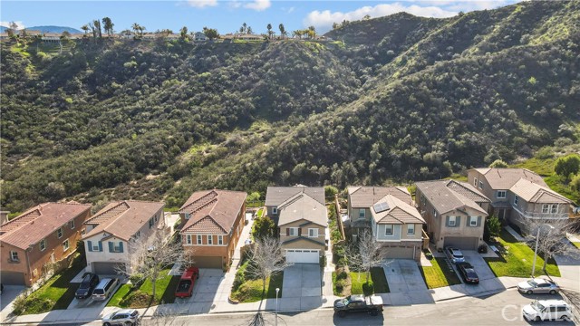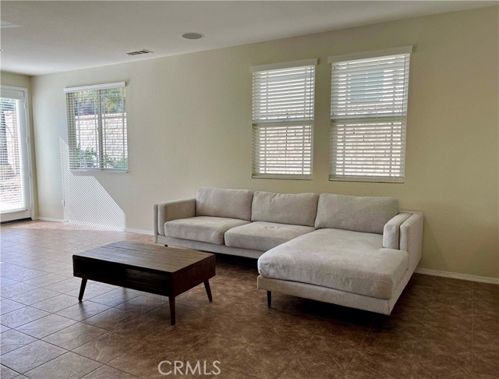20054 Christopher Lane, Saugus, California 91350

· Team House Real Estate, Inc. · 661-714-0777
· Better Homes and Gardens Real Estate Town Center
Welcome home to this gorgeous move-in ready 2-story home, with 4 bedrooms (plus an office that could be 5th bedroom and a loft upstairs!), 3.5 bathrooms, 2,615 sq ft. of living space with attached 2-car garage. Great location on a quiet and peaceful cul-de-sac with no rear neighbors! Upon entry, there is a formal living room and formal dining area that lead you to the beautifully remodeled kitchen with stainless steel appliances. There is a family room with fireplace and a television that would stay! There is a formal dining room and/or office space off the family room as well, that could easily be turned into a 5th bedroom downstairs. There is an laundry room, recessed lighting, newer flooring and custom paint. Downstairs also features a half bath. Upstairs is a huge bedroom with its own bathroom that could be used as a game room/entertainment room! The primary bedroom has an ensuite bathroom with double sinks and a separate walk-in shower and bathtub! The backyard has a wonderful stamped concrete patio with easy maintenance and gorgeous mountain views! This is a great home ready for you and your family!
· Team House Real Estate, Inc. · 661-714-0777
· Better Homes and Gardens Real Estate Town Center

- Ivan Londoño
- View website
- 8182316976
-
ivan@smartequityrealty.com
Need additional help?
Don’t worry, we’ve got Real Estate agents that will be glad to advise you.

