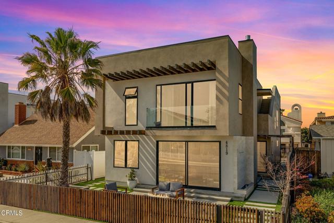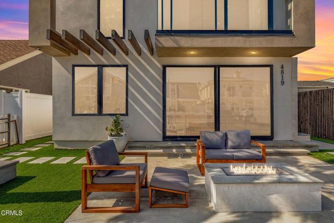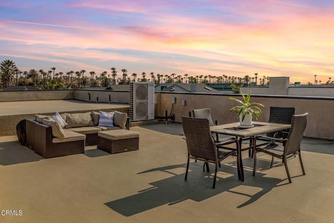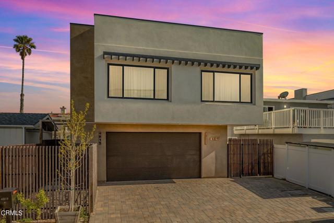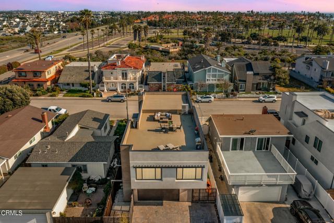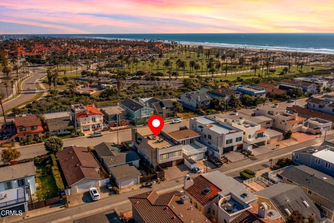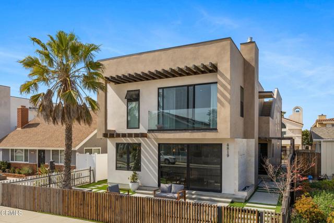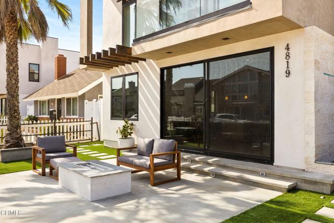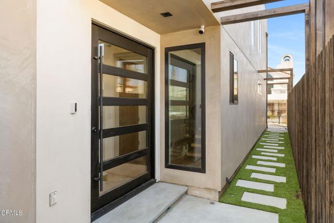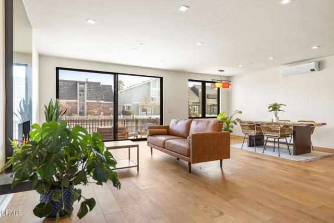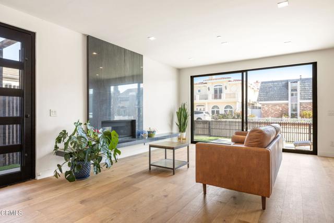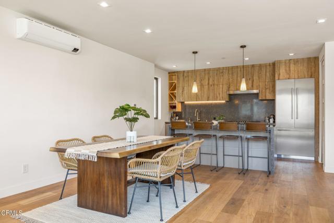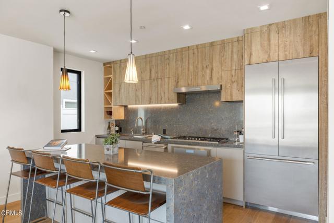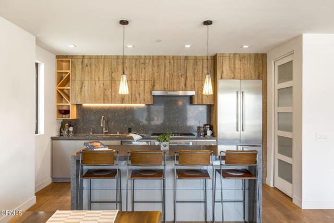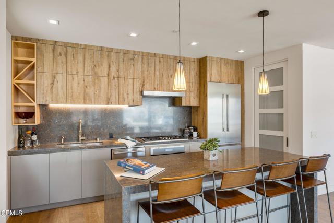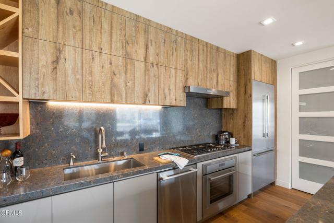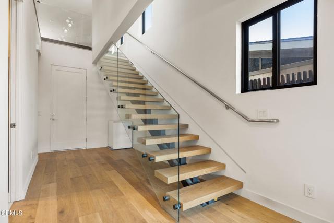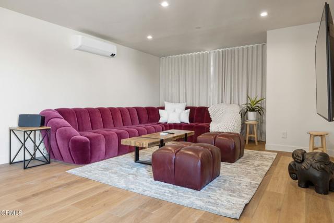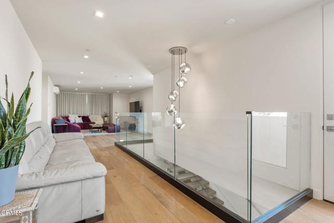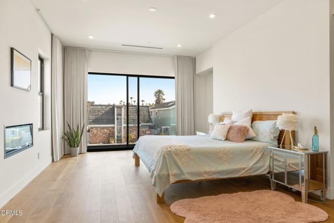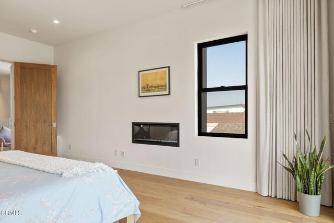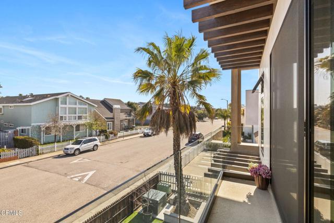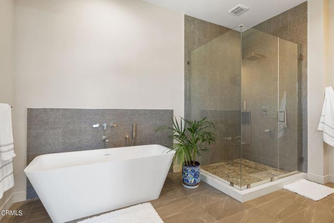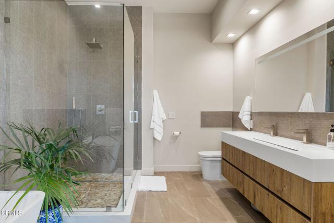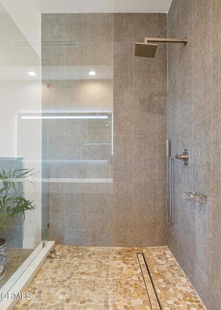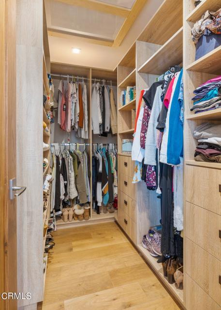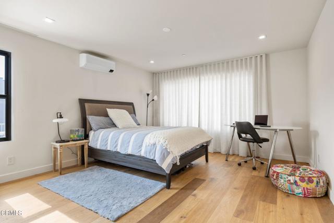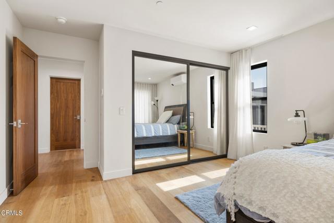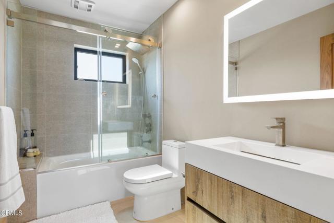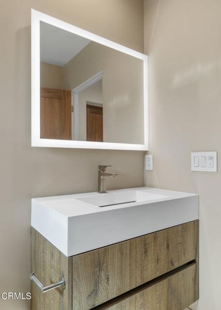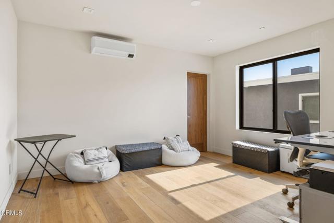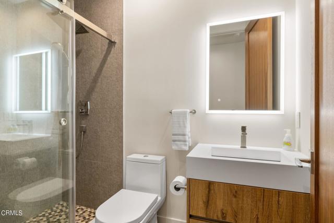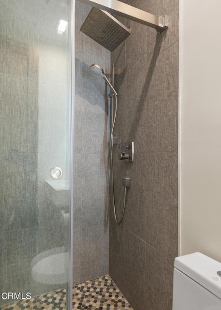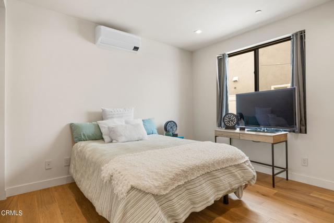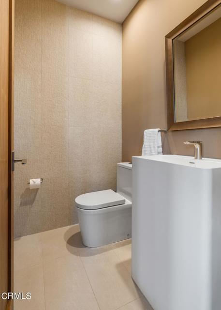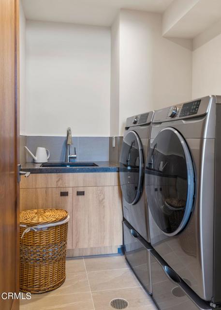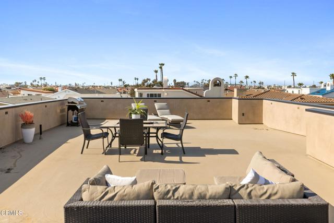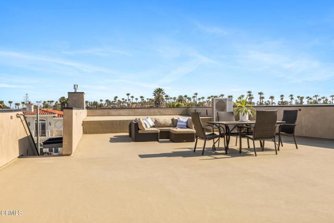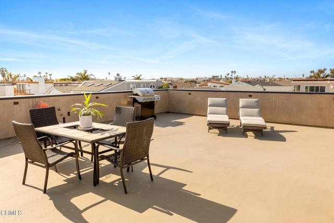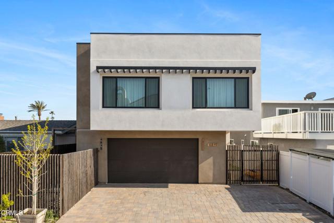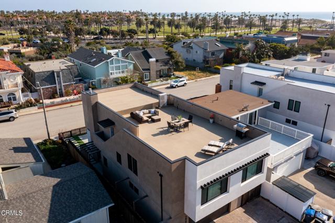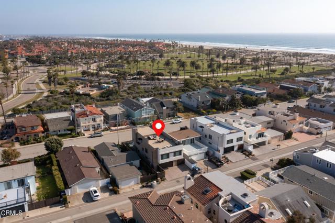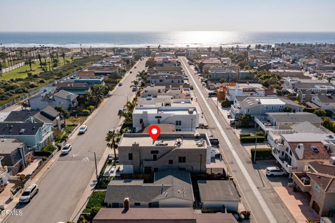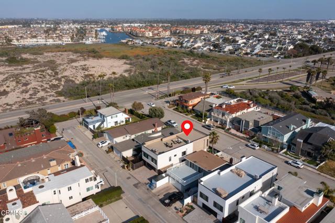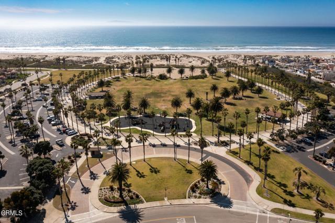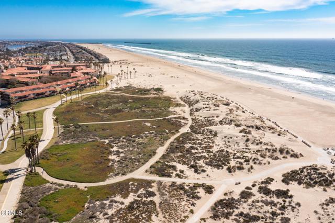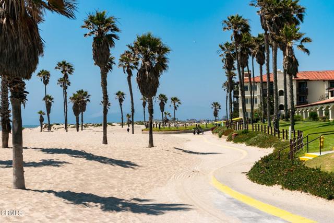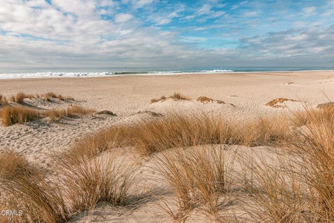Search Mobile
4819 Oceanaire Street, Oxnard, California 93035
Residential Sold
$2,000,000
Bedrooms 4
Bathrooms (Full) 3
Square Footage 3,388 Sqft

Listing Attribution
Listing ID:
MLS V1-14703
Listed by:
Sarah Golemon · DRE 02001283
· Schliep Properties ·
· Schliep Properties ·
Bought with:
John Eash · DRE 00755982
· Stark Realty, Inc
· Stark Realty, Inc
Property Description
Beautiful Modern Beach House with over 3300 sq feet of living space along with a 1200 sq foot rooftop deck! Partial Ocean and Marina Views. Wide plank engineered wood flooring throughout. Thermador kitchen, Quartz counter tops and island. Beautiful attention to detail with casement windows, ductless temperature control in each room, custom built-ins in every closet, automatic sensor lighting in each bathroom, floating staircase, open floorplan, upstairs laundry and family room, custom solid wood doors, and its only 1 1/2 years old! Beautiful drought resistant landscaping, custom fire pit and fountain. It’s a must see!
Property Type : Residential
Property Sub Type : Single Family Residence
Status : Closed
Listing Type : Sold
Asking Price : $2,000,000
Last Sold : $2,000,000
Square Footage : 3,388 Sqft
Lot Area : 0.09 Sqft
Price Per Square Foot : $664
Bedrooms : 4
Bathrooms : 4
Bathrooms (Full) : 3
Parking : 2
Subdivision : Oxnard Shores 01 - 127701
Year Built : 2020
Listing ID : V1-14703
Heating System : Ductless
Cooling System : Ductless
Fence : Wrought iron, Wood
Fireplace : Gas, Living room, Master bedroom, Electric
Patio : Deck, Concrete
Room Kitchen Features : Kitchen Island, Stone Counters, Quartz Counters, Walk-in Pantry
Certified 433a YN : Yes
Room Bathroom Features : Soaking Tub, Shower, Bathtub, Double Sinks In Bath(s), Exhaust Fan(s), Dual Shower Heads (or Multiple)
Lot Size Square Feet : 4,000 Sqft
Original List Price : $2,250,000
Sprinklers YN : Yes
Pool Private YN : Yes
Fireplace YN : Yes
Patio YN : Yes
Property Attached YN : Yes
Days On Market : 47
Additional Parcels YN : Yes
Utilities : Sewer Connected, Water Connected, Electricity Connected, Natural Gas Connected
Laundry : Individual Room
Sewer : Public Sewer
Common Walls : No Common Walls
Senior Community : 0
Water Source : Public
Window Features : Double Pane Windows, Screens, Casement Windows, Drapes
Community Features : Park
Flooring : Wood, Tile
AttachedGarage : 1
Main Level Bathrooms : 1
Main Level Bedrooms : 1
Foundation Details : Slab
Appliances : Dishwasher, 6 Burner Stove, Gas Range, Refrigerator, Tankless Water Heater, Gas Oven, Range Hood, Water Purifier
Spa : 0
Interior Features : High Ceilings, Open Floorplan, Pantry, Recessed Lighting, Balcony, 2 Staircases
Originating System ID : CRF
Lock Box Version : Supra BT LE
Listed by : Schliep Properties
List Office ID : V8758
List Agent State License : 02001283
List Agent Agent ID : v211512134
List Agent First Name : Sarah
List Agent Last Name : Golemon
Buyer Office Name : Stark Realty, Inc
BuyerAgentFirstName : John
BuyerAgentLastName : Eash
BuyerAgentStateLicense : 00755982
BuyerOfficeStateLicense : 01176553
Land Lease Amount : 0 Sqft
Garage Spaces : 2
Assessments : None
Tax Tract Number : 36.15
Originating System Modification Timestamp : 2022-11-29 06:42:02
Well Report YN : Yes
Construction Materials : Stucco
Direction Faces : South
Living Area Units : Square Feet
Internet Entire Listing Display YN : Yes
Modification Timestamp : 29/11/2022 06:54:29
CommonInterest : None
StructureType : House
Listing Attribution
Listing ID:
MLS V1-14703
Listed by:
Sarah Golemon · DRE 02001283
· Schliep Properties ·
· Schliep Properties ·
Bought with:
John Eash · DRE 00755982
· Stark Realty, Inc
· Stark Realty, Inc
Contact Agent

Smart Equity Realty
- Ivan Londoño
- View website
- 8182316976
-
ivan@smartequityrealty.com
Need additional help?
Don’t worry, we’ve got Real Estate agents that will be glad to advise you.

