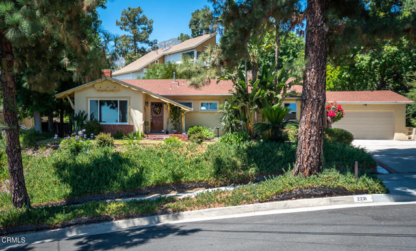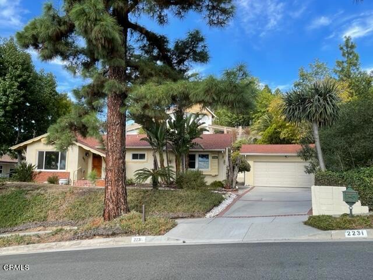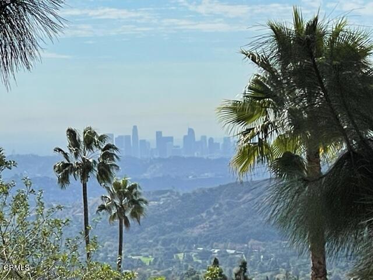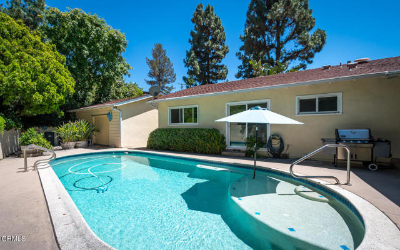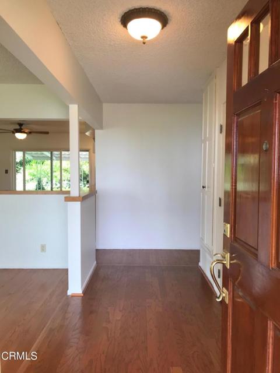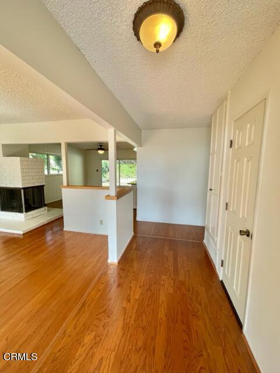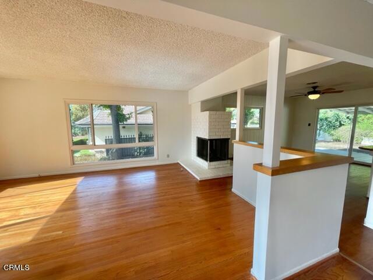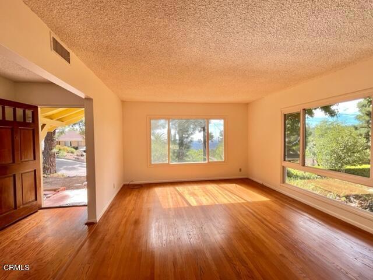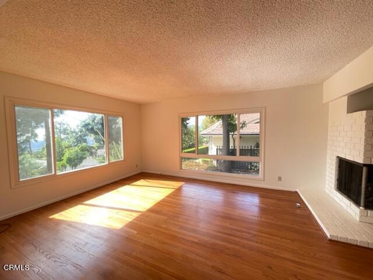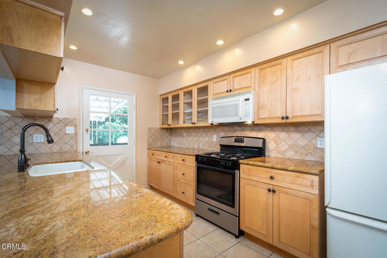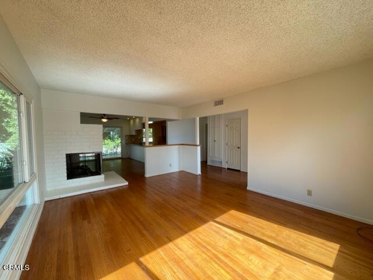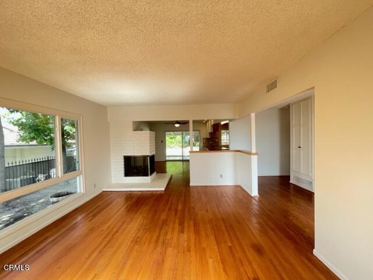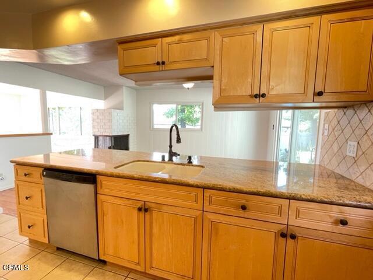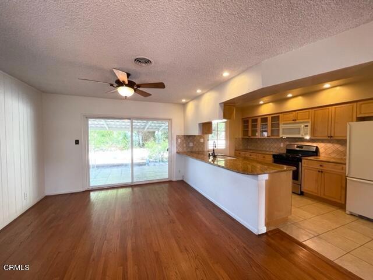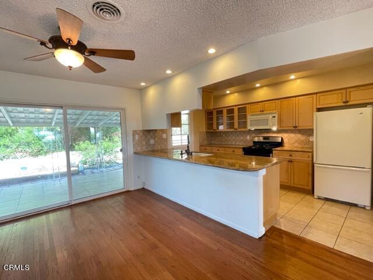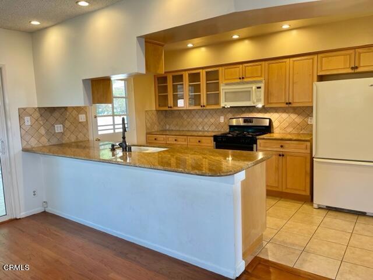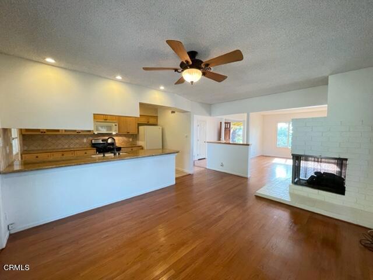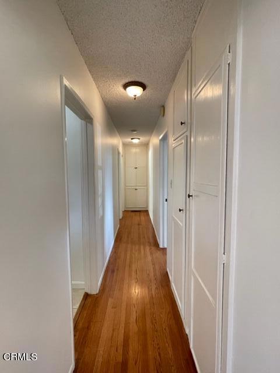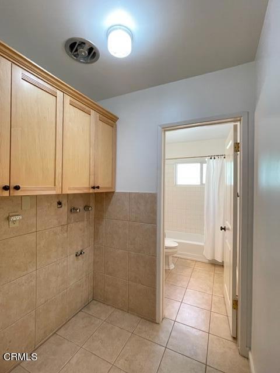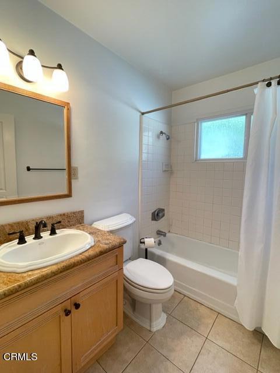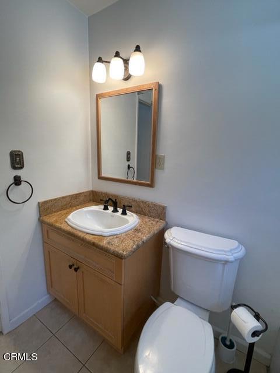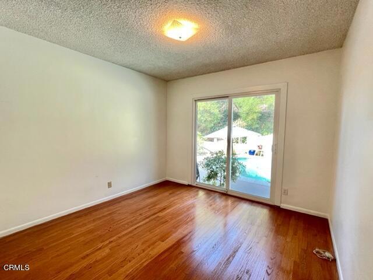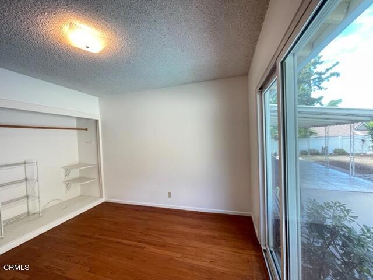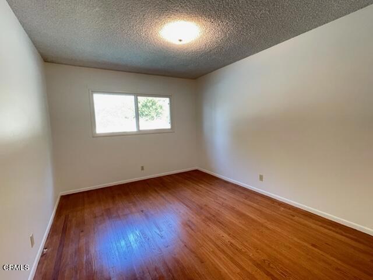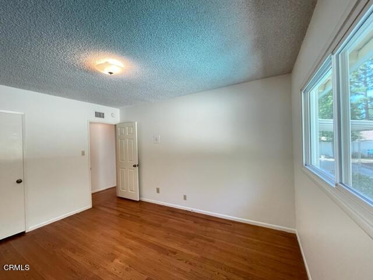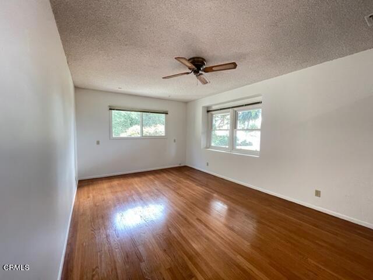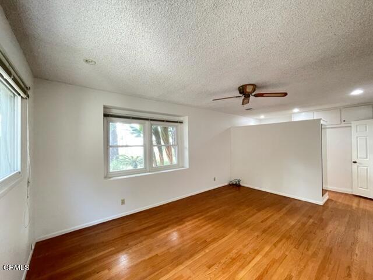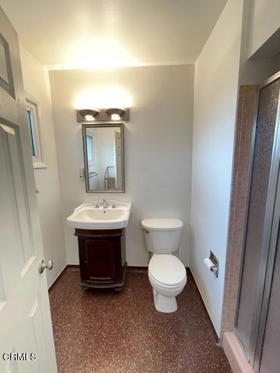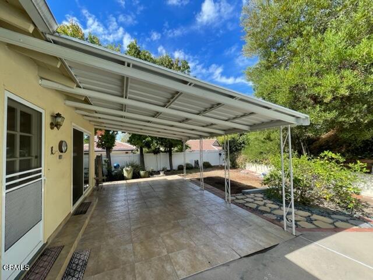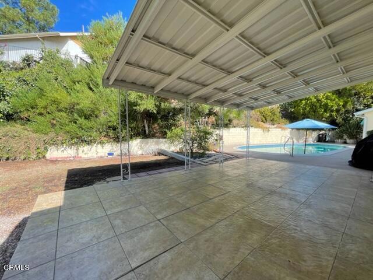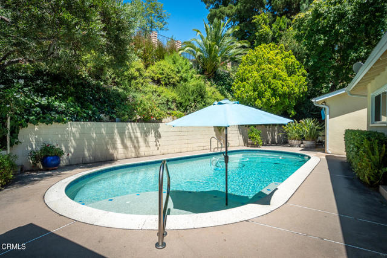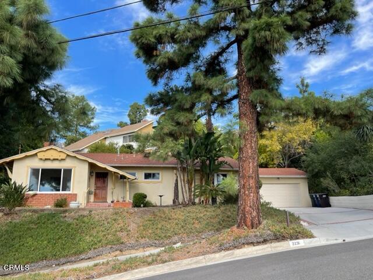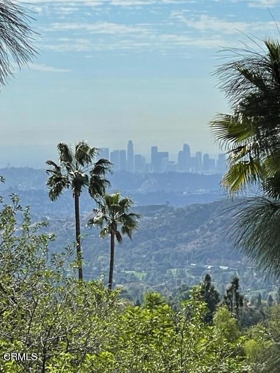Search Mobile
2231 Fairhurst Drive, La Canada Flintridge, California 91011
Residential Lease Sold
$4,600
Bedrooms 3
Bathrooms (Full) 2
Square Footage 1,570 Sqft

Listing Attribution
Listing ID:
MLS P1-11738
Listed by:
Carrie Grochow · DRE 01208965
· Dilbeck Real Estate ·
· Dilbeck Real Estate ·
Bought with:
Brett Schneider · DRE 02097180
· Craig Estates and Fine Properties
· Craig Estates and Fine Properties
Property Description
For Lease! Wonderful La Canada Flintridge Traditional ranch style home with views and pool. This home is located about one mile above Foothill Blvd and includes 3 bedrooms, 2 baths, and updated kitchen with granite counters which opens to the dining/family room and living room with a beautiful view. Great cul-de-sac street. The backyard features a large covered patio, landscaped yard, and a sparkling pool with a Baja shelf. There’s also a two-car garage with new roll up garage door and storage shelves. Awesome city light views.
Property Type : Residential Lease
Property Sub Type : Single Family Residence
Status : Closed
Listing Type : Sold
Asking Price : $4,600
Last Sold : $4,600
Square Footage : 1,570 Sqft
Lot Area : 0.24 Sqft
Price Per Square Foot : $3
Bedrooms : 3
Bathrooms : 2
Bathrooms (Full) : 2
Parking : 2
Subdivision : Not Applicable
Year Built : 1958
Listing ID : P1-11738
Pool : In ground, Gunite
Heating System : Central
Cooling System : Central Air
Fence : Wrought iron, Wood, Chain link, Block
Fireplace : Living room, Dining room, Gas starter
Patio : Covered, Rear Porch
Room Kitchen Features : Granite Counters
Certified 433a YN : Yes
Room Bathroom Features : Shower, Bathtub
Lot Size Square Feet : 10,640 Sqft
Original List Price : $5,000
Sprinklers YN : Yes
Pool Private YN : Yes
Fireplace YN : Yes
Patio YN : Yes
Property Attached YN : Yes
Days On Market : 32
Additional Parcels YN : Yes
Utilities : Sewer Connected, Water Connected, Electricity Connected, Natural Gas Connected
Laundry : Gas Dryer Hookup, Washer Hookup
Sewer : Sewer Paid
Common Walls : No Common Walls
Senior Community : 0
Water Source : Public
Window Features : Double Pane Windows, Insulated Windows
Community Features : Sidewalks, Suburban, Hiking, Foothills
Flooring : Wood
AttachedGarage : 0
Main Level Bathrooms : 2
Main Level Bedrooms : 3
Entry Location : Front-south
Foundation Details : Raised
Appliances : Dishwasher, Gas Range, Microwave, Refrigerator, Free-standing Range, Water Heater
Spa : 0
Interior Features : Open Floorplan, Recessed Lighting, Granite Counters, Unfurnished
Originating System ID : CRF
Listed by : Dilbeck Real Estate
List Office State License : 01345642
List Office ID : PF924
List Agent State License : 01208965
List Agent Agent ID : p63080
List Agent First Name : Carrie
List Agent Last Name : Grochow
Buyer Office Name : Craig Estates and Fine Properties
BuyerAgentFirstName : Brett
BuyerAgentLastName : Schneider
BuyerAgentStateLicense : 02097180
BuyerOfficeStateLicense : 01790103
Land Lease Amount : 0 Sqft
Garage Spaces : 2
Assessments : None
Tax Tract Number : 460601
Originating System Modification Timestamp : 2022-12-06 11:22:18
Well Report YN : Yes
Door Features : Sliding Doors
Eating Area : Dining Room, Breakfast Counter / Bar
Tax Tract : 21134
RoadSurfaceType : Maintained,Paved
RoadFrontageType : City Street
TaxLot : 44
Construction Materials : Stucco
Direction Faces : South
Living Area Units : Square Feet
Internet Entire Listing Display YN : Yes
Modification Timestamp : 06/12/2022 11:40:30
StructureType : House
Listing Attribution
Listing ID:
MLS P1-11738
Listed by:
Carrie Grochow · DRE 01208965
· Dilbeck Real Estate ·
· Dilbeck Real Estate ·
Bought with:
Brett Schneider · DRE 02097180
· Craig Estates and Fine Properties
· Craig Estates and Fine Properties
Contact Agent

Smart Equity Realty
- Ivan Londoño
- View website
- 8182316976
-
ivan@smartequityrealty.com
Need additional help?
Don’t worry, we’ve got Real Estate agents that will be glad to advise you.

