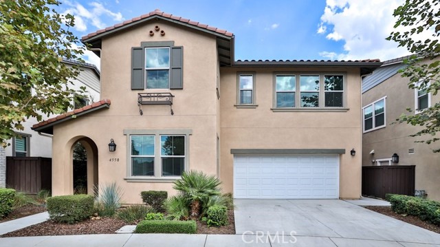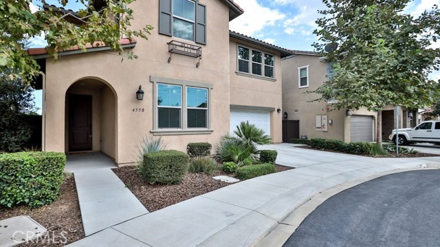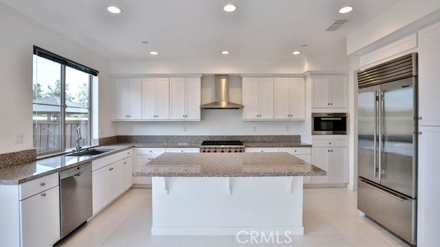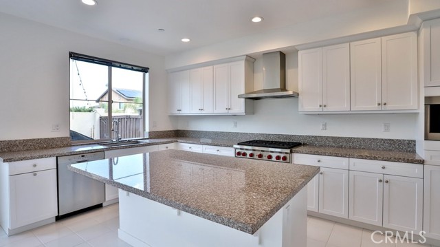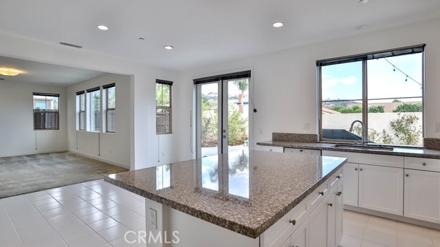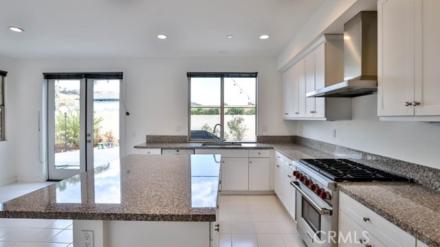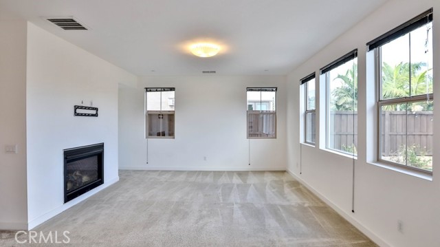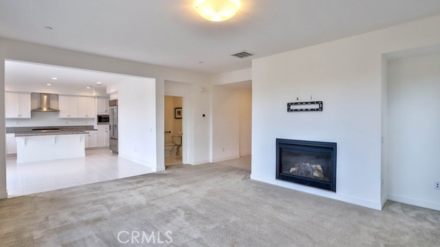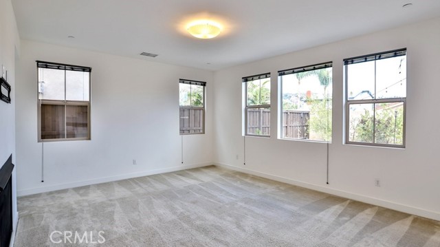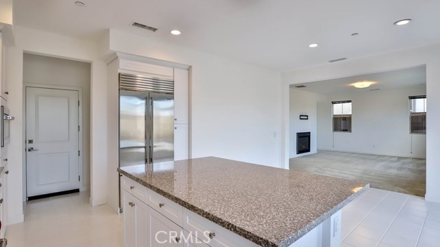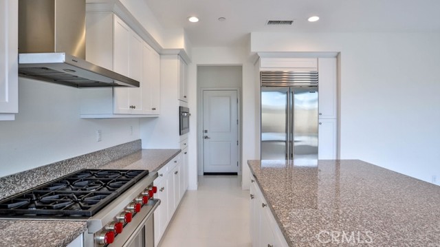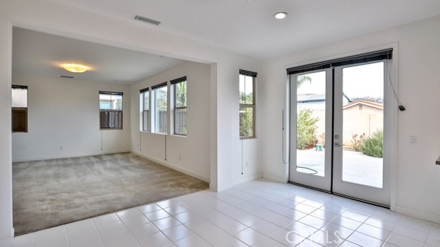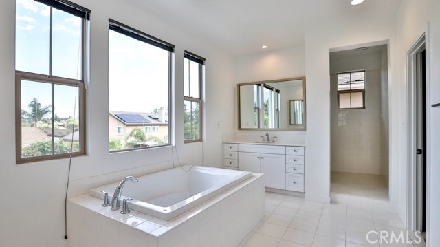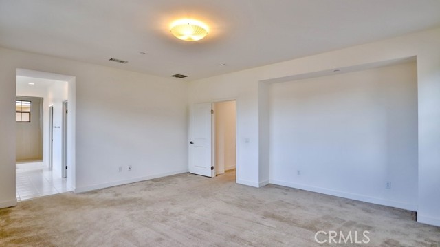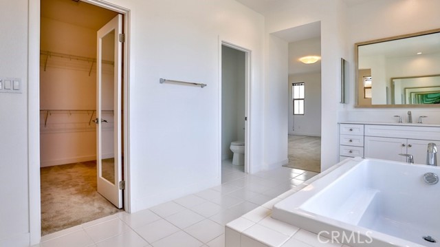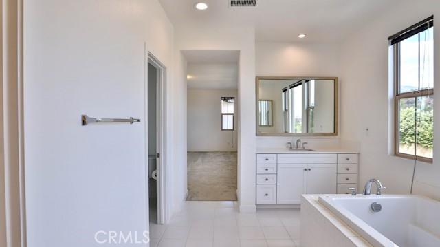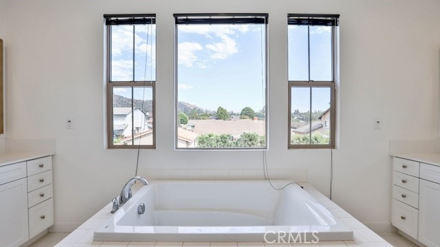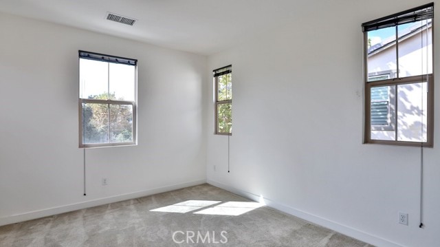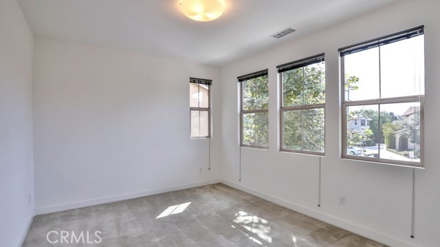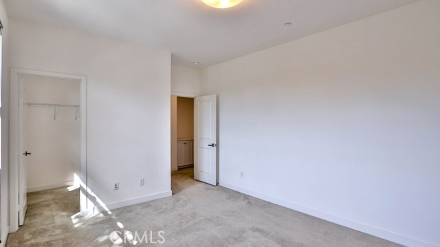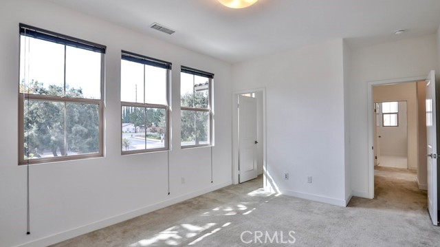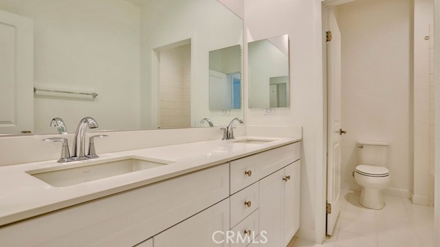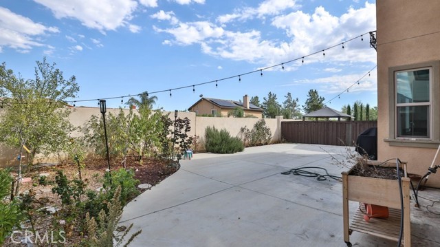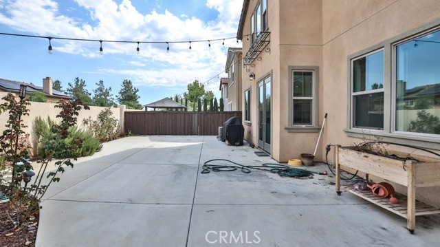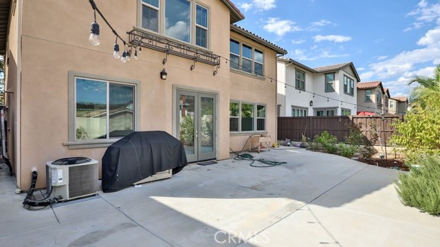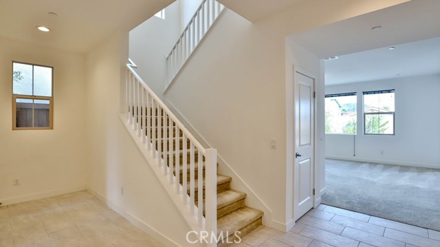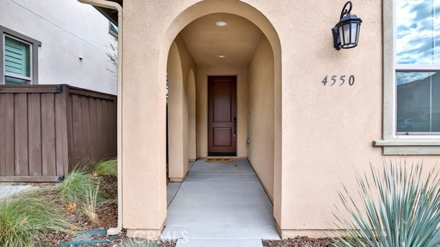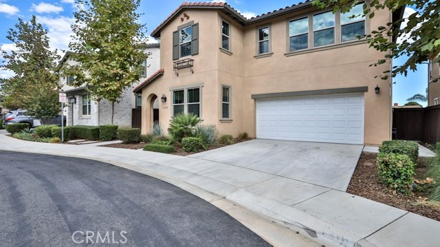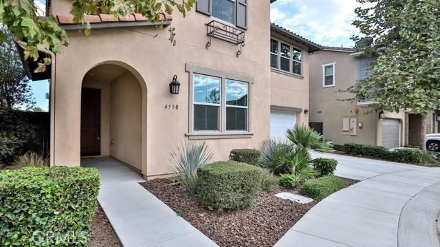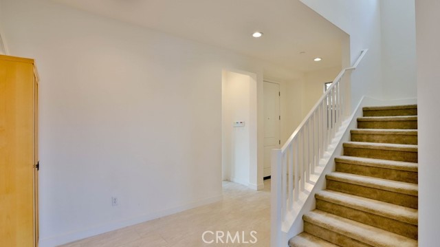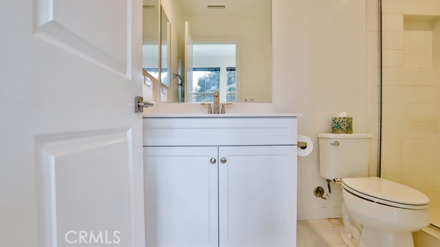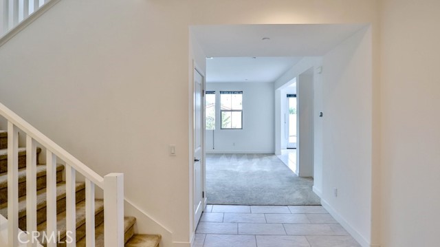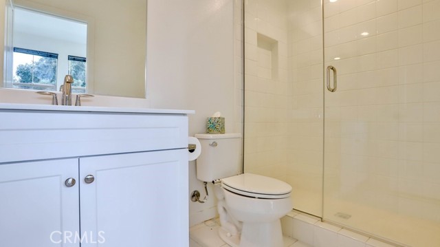4550 Romick Circle, La Verne, California 91750

· Advance Estate Realty ·
· EXP REALTY OF CALIFORNIA INC
Big price cut !!!! Reduce 250K This will sell fast!!!! Stunning only 4 years old North La Verne home with spectacular mountain views! This beautifully maintained two-story 5 bedrooms and 4 bathroom is big enough for any big family. This great floor plan offers vaulted ceilings in the formal living room, a bright and airy dining room that connects to the gourmet kitchen with recessed lighting, white cabinets, granite counters, stainless steel appliances, Wolf gas stove, hood and microwave, sub zero refrigerator. eating area that opens up to the lovely family room with brick fireplace insert. There is a powder room on lower level as well as a dedicated laundry room and direct garage access. On the second level, you will find the primary suite with its en suite bathroom. The primary bedroom has an en suite bathroom with a double sink vanity, large tub and separate shower. Enjoy this spectacular backyard for your entertainment. Electrical hookup for electrical vehicles. This home is right in the heart of La Verne, also noted for their award-winning school district. Minutes away from Oak Mesa Elementary, Oak Mesa Park, Heritage Park, Mills Park, Sierra La Verne Country Club. Don’t let this home get away! Come see it now!
· Advance Estate Realty ·
· EXP REALTY OF CALIFORNIA INC

- Ivan Londoño
- View website
- 8182316976
-
ivan@smartequityrealty.com
Need additional help?
Don’t worry, we’ve got Real Estate agents that will be glad to advise you.

