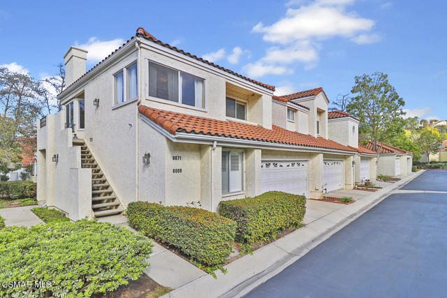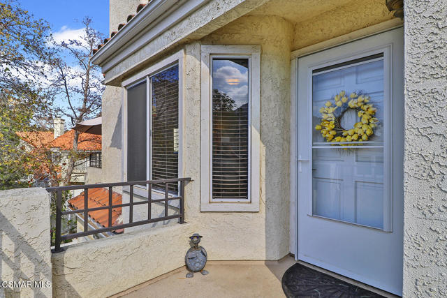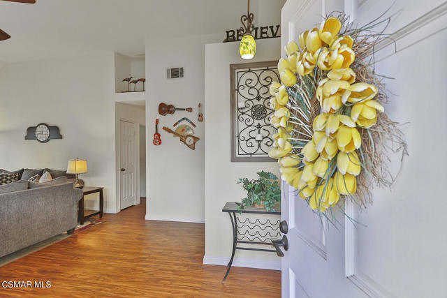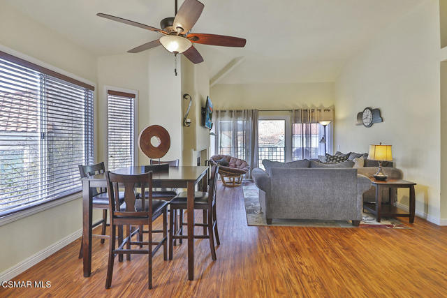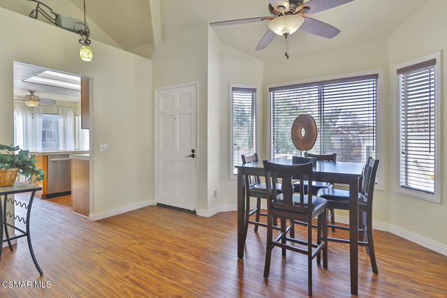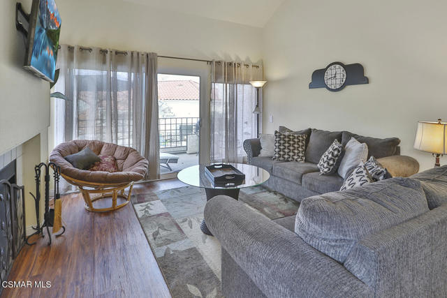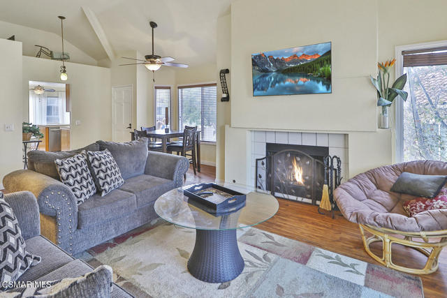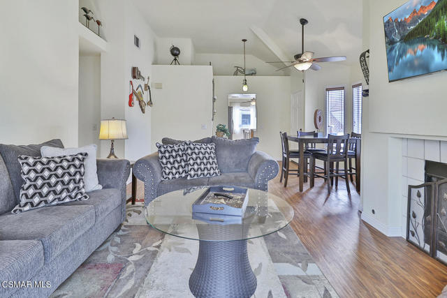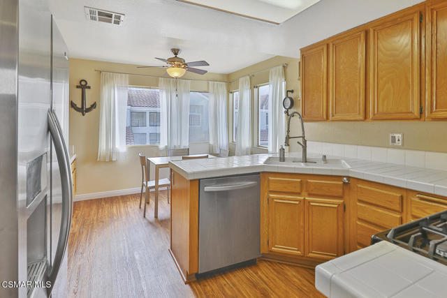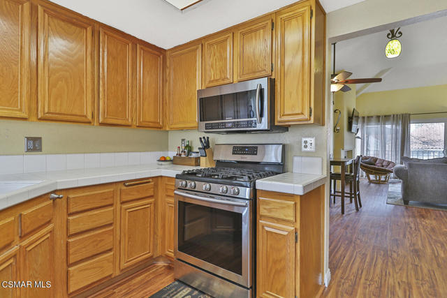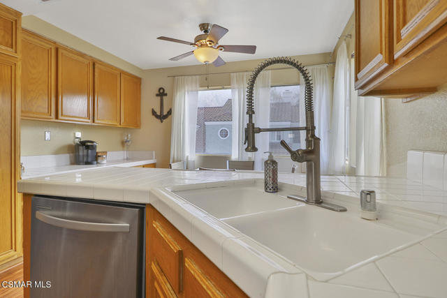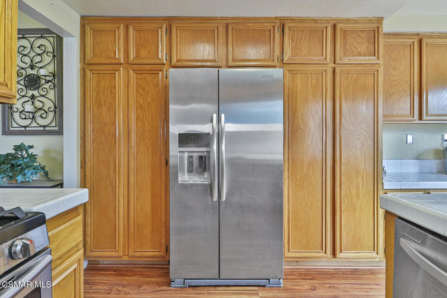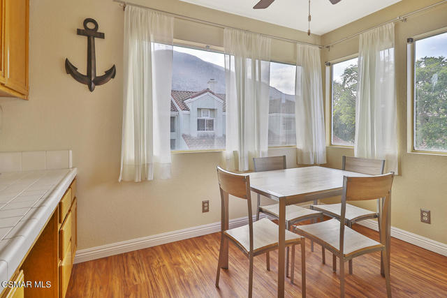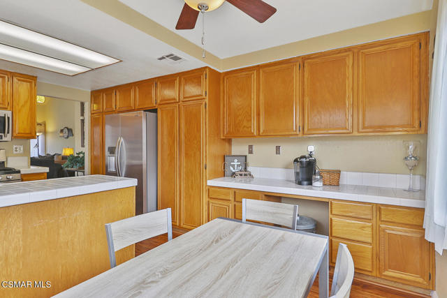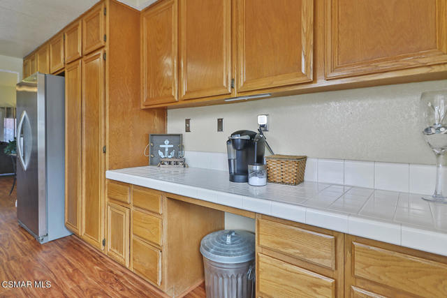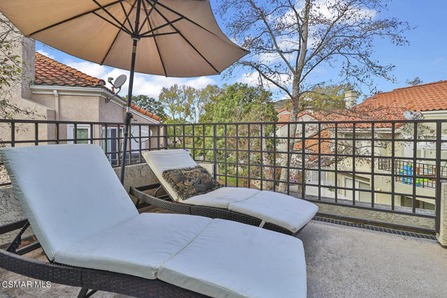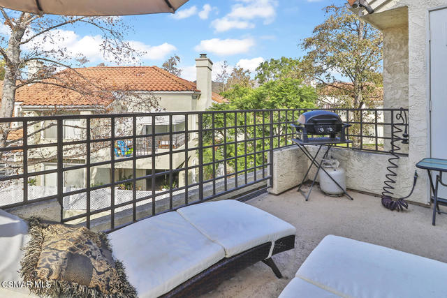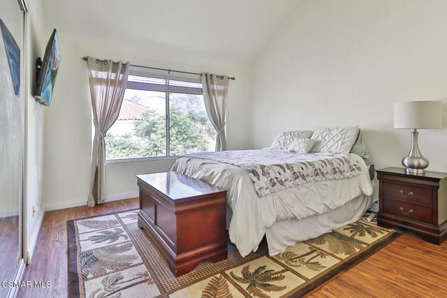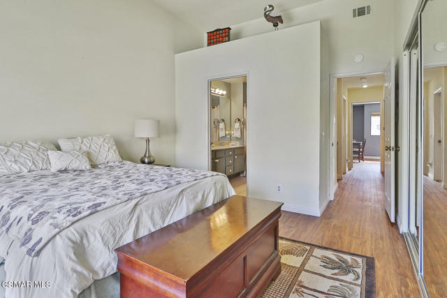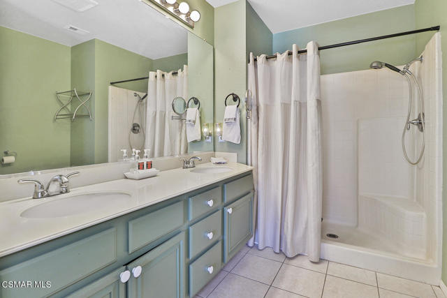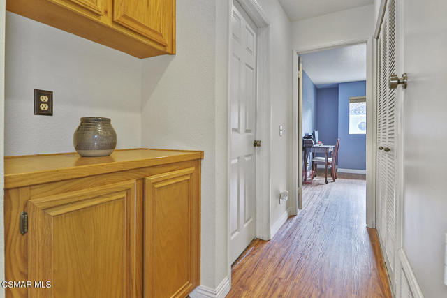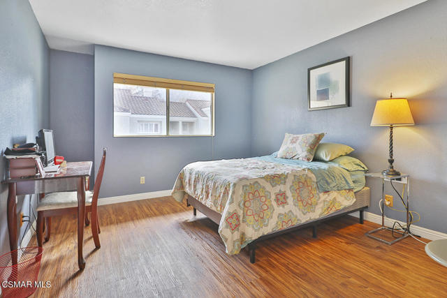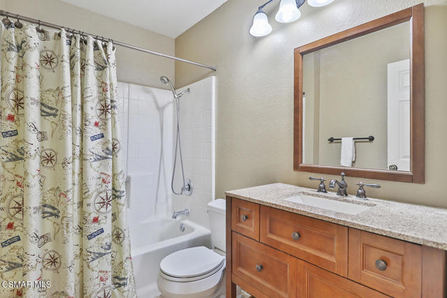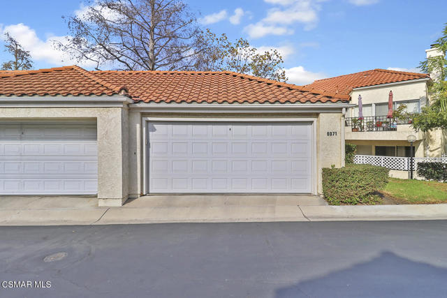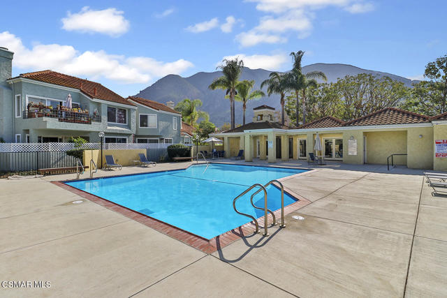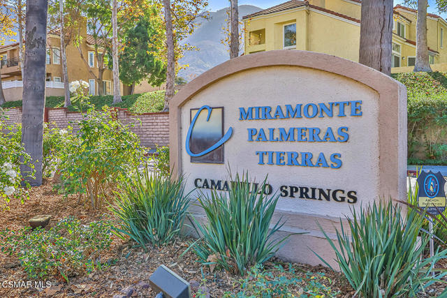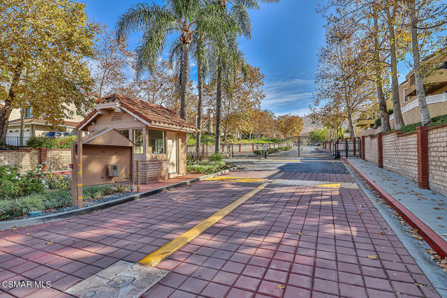6071 Paseo Encantada, Camarillo, California 93012

· Compass ·
· Berkshire Hathaway HomeServices California Propert
Spacious, top floor end unit two-bedroom, two-bathroom condo with 2-car detached garage is bright and welcoming with its open floor plan, hardwood floors, and vaulted ceiling while the balcony ushers in sun and serenity. Enter the unit into a charming open concept living and dining room space with fireplace and plenty of room for entertaining family and friends. The spacious eat-in kitchen with breakfast counter offers stainless steel appliances and ample cabinet and countertop space. Unwind at the end of your day in the primary bedroom with an oversized closet and private bathroom featuring a generous dual sink vanity and shower. The second bedroom is nicely sized with good closet space while the updated hallway bathroom features an oversized vanity and shower/tub combination. This single level, top floor condo features in-unit laundry area, as well. Relax and enjoy life at the community pool and spa, and enjoy the many opportunities to get your daily dose of exercise in the fitness room, on the golf course, or exploring nature on the many hiking trails. It’s great living and move-in ready!
· Compass ·
· Berkshire Hathaway HomeServices California Propert

- Ivan Londoño
- View website
- 8182316976
-
ivan@smartequityrealty.com
Need additional help?
Don’t worry, we’ve got Real Estate agents that will be glad to advise you.

