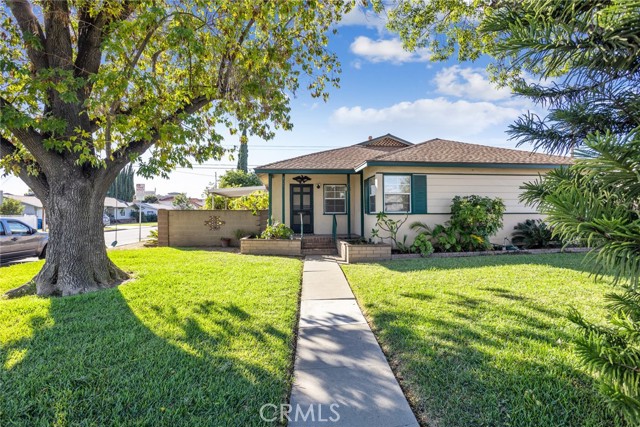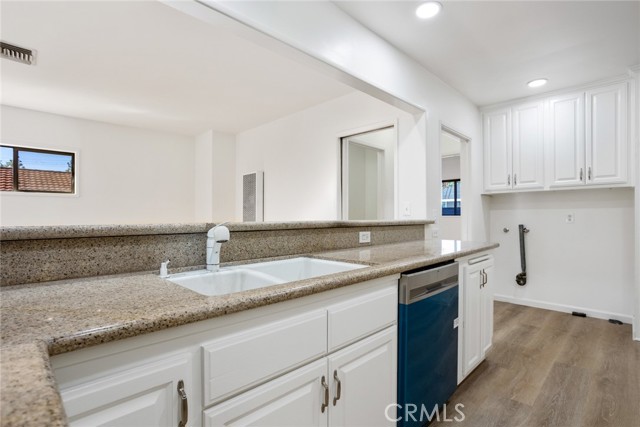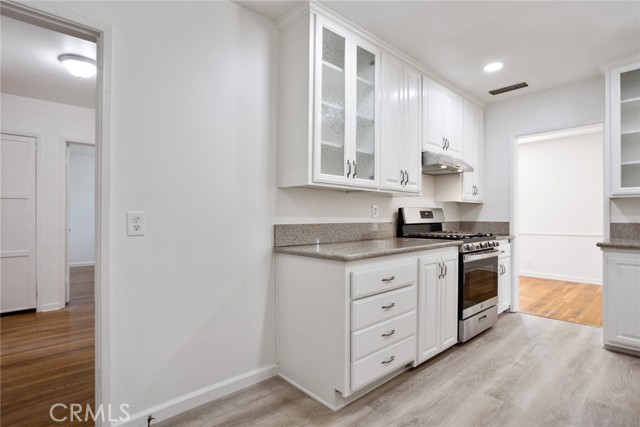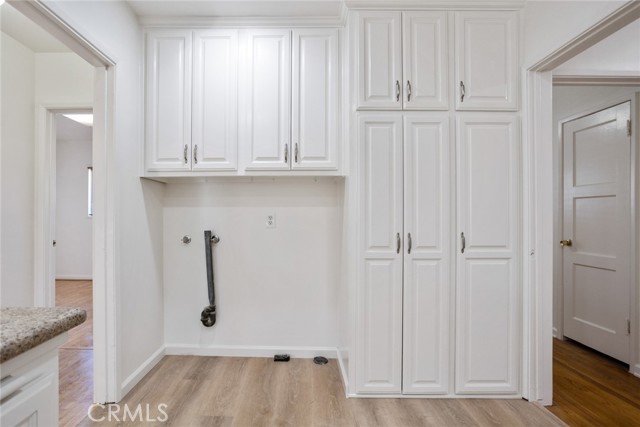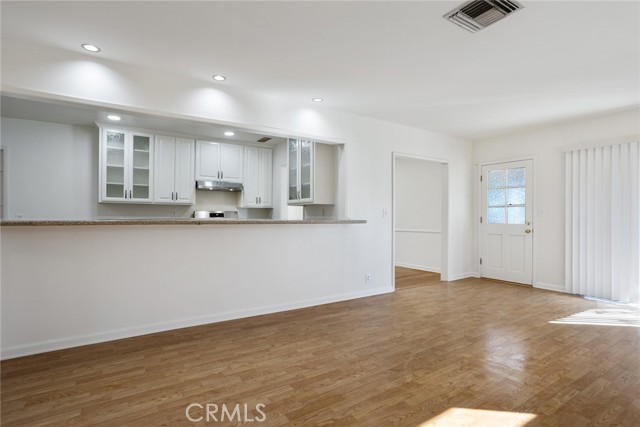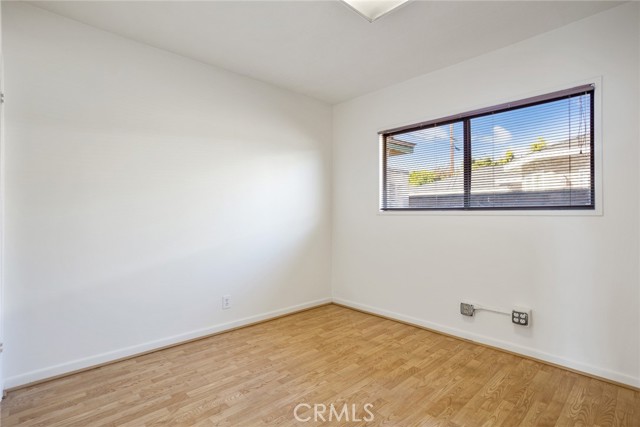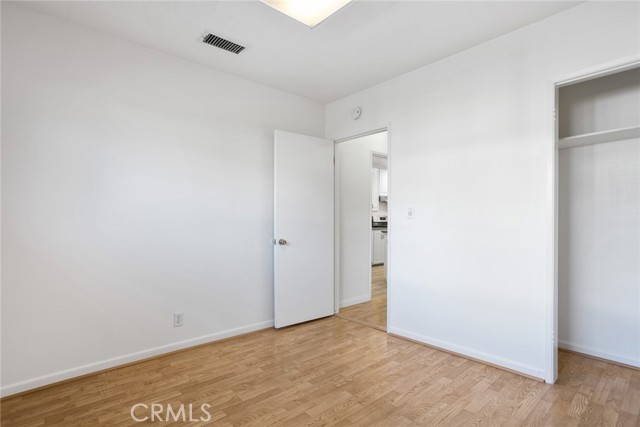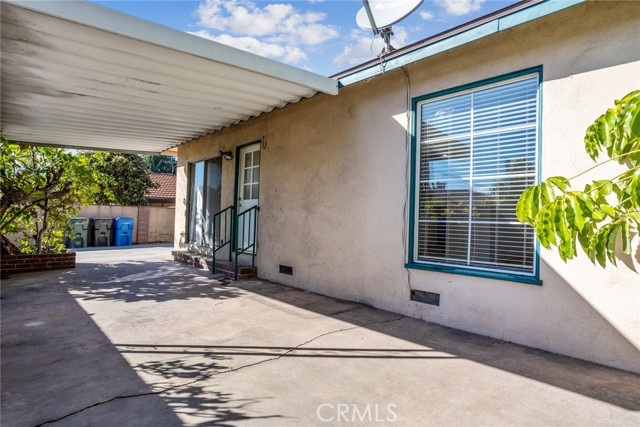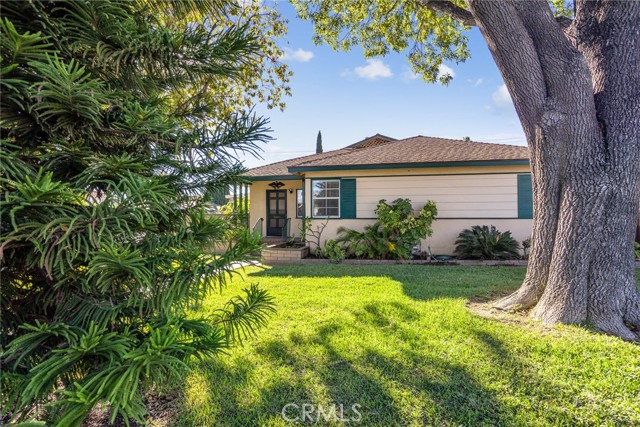Search Mobile
4831 Ryland Avenue, Temple City, California 91780
Residential Sold
$800,000
Bedrooms 4
Bathrooms (Full) 1
Square Footage 1,545 Sqft

Listing Attribution
Listing ID:
MLS CV22240399
Listed by:
Michael Cirrito · DRE 00974116
· Home Free Realty · 626-255-4255
· Home Free Realty · 626-255-4255
Bought with:
JOEY ORTEGA · DRE 01852729
· Home Free Realty
· Home Free Realty
Property Description
Wonderful 4 bedroom 1.5 Bath Temple City home. Home features new interior paint, new kitchen appliances and original hardwood flooring. The floorplan features a a large living room with adjoining dining room, separate family room and four bedrooms. Well situated corner lot with block perimeter walls, a detached two car garage and a inside fenced courtyard. The kitchen features granite counter tops, bar counter area ,a new gas range , hood fan and dishwasher.rnPossibility for ADU- check with city Planning and Building Department.
Property Type : Residential
Property Sub Type : Single Family Residence
Status : Closed
Listing Type : Sold
Asking Price : $800,000
Last Sold : $800,000
Square Footage : 1,545 Sqft
Lot Area : 0.11 Sqft
Price Per Square Foot : $518
Bedrooms : 4
Bathrooms : 2
Bathrooms (Full) : 1
Parking : 2
Year Built : 1951
Listing ID : CV22240399
Heating System : Wall Furnace
Cooling System : Central Air
Fence : Block
Patio : Concrete, Front Porch, Porch
Room Kitchen Features : Remodeled Kitchen, Quartz Counters
Certified 433a YN : Yes
Room Bathroom Features : Walk-in Shower, Quartz Counters
Lot Size Square Feet : 4,942
Original List Price : $828,000
Sprinklers YN : Yes
Pool Private YN : Yes
Fireplace YN : Yes
Patio YN : Yes
Property Attached YN : Yes
Days On Market : 11
Additional Parcels YN : Yes
Electric : Standard
Utilities : Sewer Connected, Water Connected, Electricity Connected, Natural Gas Connected
Laundry : Gas Dryer Hookup, Washer Hookup, In Kitchen
Sewer : Public Sewer
Common Walls : No Common Walls
Senior Community : 0
Water Source : Public
Community Features : Street Lights, Curbs, Gutters, Storm Drains
Flooring : Wood, Laminate
AttachedGarage : 0
Main Level Bathrooms : 2
Main Level Bedrooms : 4
Property Condition : Updated/remodeled
Appliances : Dishwasher, Gas Range
Spa : 0
Interior Features : Recessed Lighting, Ceiling Fan(s), Granite Counters, Quartz Counters
Originating System ID : CRM
Listed by : Home Free Realty
List Office State License : 01856446
List Office ID : 2199
List Agent State License : 00974116
List Agent Agent ID : C18419
List Agent First Name : Michael
List Agent Last Name : Cirrito
Tax Census Tract : 4321.01
Buyer Office Name : Home Free Realty
BuyerAgentFirstName : JOEY
BuyerAgentLastName : ORTEGA
BuyerAgentStateLicense : 01852729
BuyerOfficeStateLicense : 01856446
Land Lease Amount : 0
Garage Spaces : 2
Assessments : Unknown
Tax Tract Number : 17107
Originating System Modification Timestamp : 2022-12-29 14:57:25
Well Report YN : Yes
Eating Area : Dining Room, Separated
RoadSurfaceType : Paved
RoadFrontageType : City Street
TaxLot : 5
Construction Materials : Stucco
Living Area Units : Square Feet
Internet Entire Listing Display YN : Yes
High School District : El Monte Union High
Modification Timestamp : 29/12/2022 15:03:01
CommonInterest : None
StructureType : House
Listing Attribution
Listing ID:
MLS CV22240399
Listed by:
Michael Cirrito · DRE 00974116
· Home Free Realty · 626-255-4255
· Home Free Realty · 626-255-4255
Bought with:
JOEY ORTEGA · DRE 01852729
· Home Free Realty
· Home Free Realty
Contact Agent

Smart Equity Realty
- Ivan Londoño
- View website
- 8182316976
-
ivan@smartequityrealty.com
Need additional help?
Don’t worry, we’ve got Real Estate agents that will be glad to advise you.

