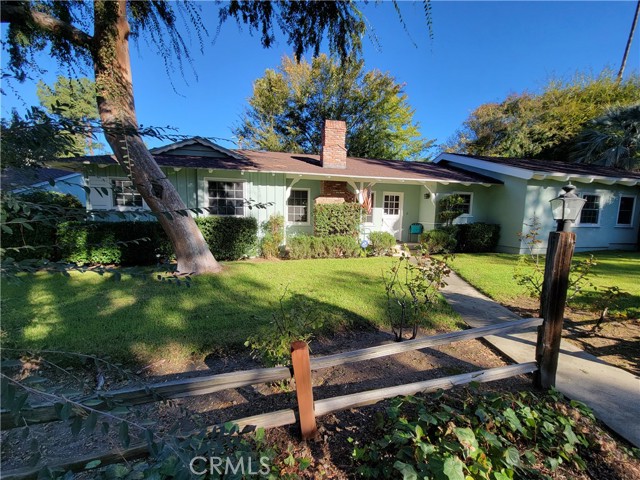Search Mobile
309 Nancy Way, La Canada Flintridge, California 91011
Residential Sold
$1,484,470
Bedrooms 3
Bathrooms (Full) 1
Square Footage 1,748 Sqft

Listing Attribution
Listing ID:
MLS GD22241064
Listed by:
Barbara Eland · DRE 01830676
· Dilbeck Real Estate ·
· Dilbeck Real Estate ·
Bought with:
Payton Parker · DRE 02107313
· Dilbeck Real Estate
· Dilbeck Real Estate
Property Description
Nestled in the desirable Paradise Canyon area of La Canada, is this beautiful 3-bedroom 2 bath home. Featuring a living room with fireplace, a formal dining room, an office and a large recreation room with wet bar opening to the pool , this home is ideal for entertaining. There is a two-car detached garage and the backyard and pool are fully fenced and gated. This is a lovely home in a lovely area.
Property Type : Residential
Property Sub Type : Single Family Residence
Status : Closed
Listing Type : Sold
Asking Price : $1,484,470
Last Sold : $1,484,470
Square Footage : 1,748 Sqft
Lot Area : 0.22 Sqft
Price Per Square Foot : $849
Bedrooms : 3
Bathrooms : 2
Bathrooms (Full) : 1
Bathrooms (3/4) : 1
Parking : 2
Year Built : 1955
Listing ID : GD22241064
Pool : Fenced, In ground, Private
Heating System : Central
Cooling System : Central Air
Fence : Wood
Fireplace : Living room
Patio : Patio, Concrete
Room Kitchen Features : Tile Counters
Certified 433a YN : Yes
Room Bathroom Features : Shower In Tub, Tile Counters, Bathtub
Lot Size Square Feet : 9,611 Sqft
Original List Price : $1,599,500
Sprinklers YN : Yes
Pool Private YN : Yes
Fireplace YN : Yes
Patio YN : Yes
Property Attached YN : Yes
Days On Market : 25
Additional Parcels YN : Yes
Electric : Electricity - On Property
Utilities : Electricity Connected
Laundry : Individual Room, Dryer Included, Washer Included
Sewer : Public Sewer
Common Walls : No Common Walls
Senior Community : 0
Water Source : Public
Window Features : Screens
Community Features : Hiking, Foothills
Accessibility Features : Doors - Swing In, Parking
Flooring : Carpet, Vinyl
AttachedGarage : 0
Main Level Bathrooms : 2
Main Level Bedrooms : 3
Foundation Details : Raised
Appliances : Built-in Range, Refrigerator, Gas Cooktop
Spa : 0
Interior Features : Dry Bar
Originating System ID : CRM
Listed by : Dilbeck Real Estate
List Office State License : 01345642
List Office ID : G6543
List Agent State License : 01830676
List Agent Agent ID : G165110321
List Agent First Name : Barbara
List Agent Last Name : Eland
Tax Census Tract : 4605.02
Buyer Office Name : Dilbeck Real Estate
BuyerAgentFirstName : Payton
BuyerAgentLastName : Parker
BuyerAgentStateLicense : 02107313
Land Lease Amount : 0 Sqft
Garage Spaces : 2
Assessments : Unknown
Tax Tract Number : 17932
Originating System Modification Timestamp : 2022-12-27 13:19:04
Well Report YN : Yes
Eating Area : Dining Room
RoadSurfaceType : Paved
RoadFrontageType : City Street
TaxLot : 1
Construction Materials : Stucco
Direction Faces : South
Living Area Units : Square Feet
Internet Entire Listing Display YN : Yes
Virtual Tour URL Unbranded : Click Here
High School District : La Canada Unified
Modification Timestamp : 27/12/2022 16:18:19
CommonInterest : None
StructureType : House
Listing Attribution
Listing ID:
MLS GD22241064
Listed by:
Barbara Eland · DRE 01830676
· Dilbeck Real Estate ·
· Dilbeck Real Estate ·
Bought with:
Payton Parker · DRE 02107313
· Dilbeck Real Estate
· Dilbeck Real Estate
Contact Agent

Smart Equity Realty
- Ivan Londoño
- View website
- 8182316976
-
ivan@smartequityrealty.com
Need additional help?
Don’t worry, we’ve got Real Estate agents that will be glad to advise you.

