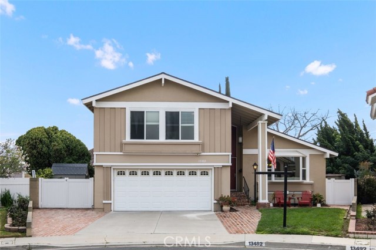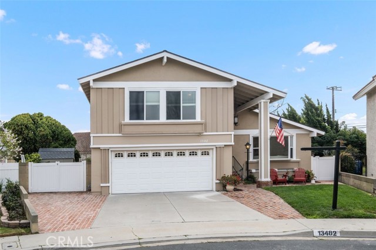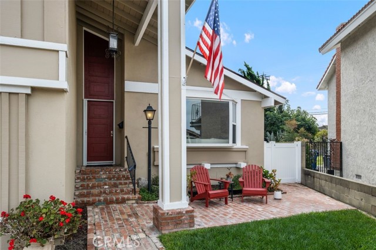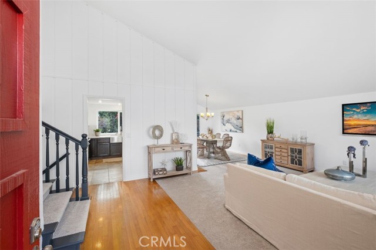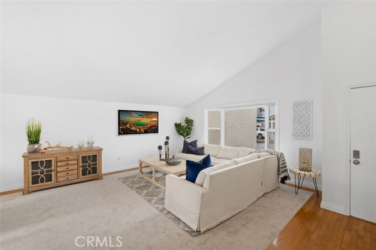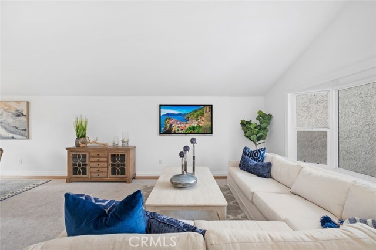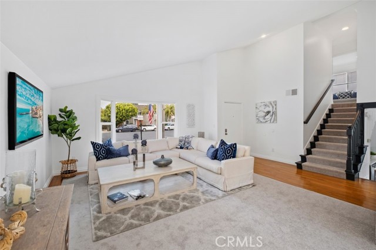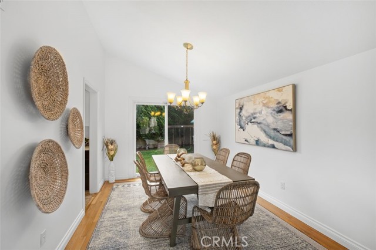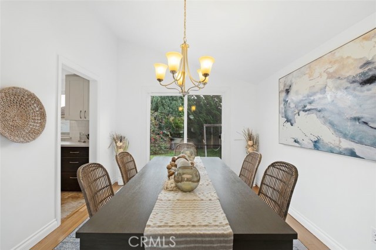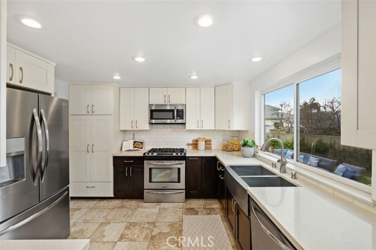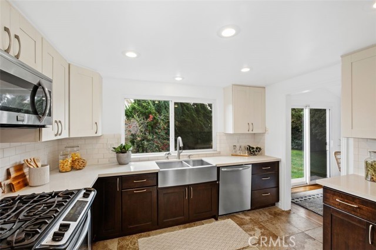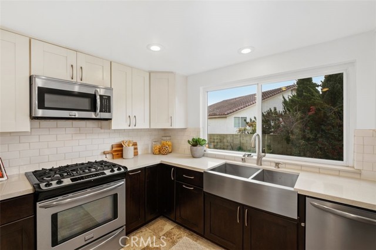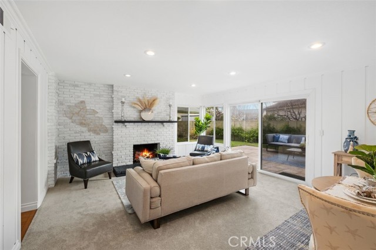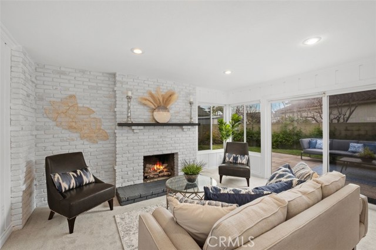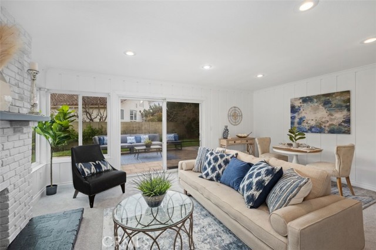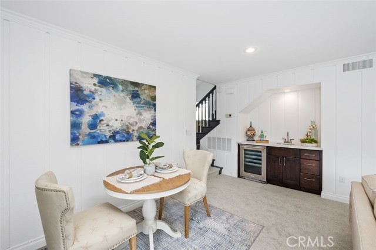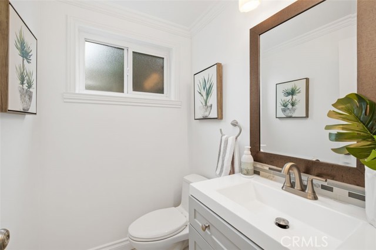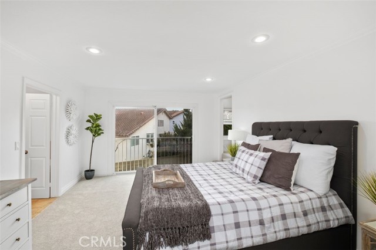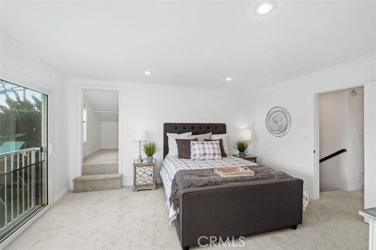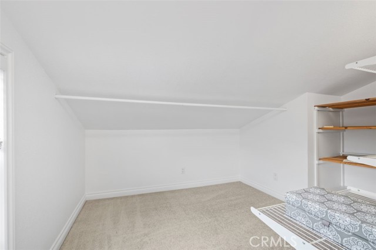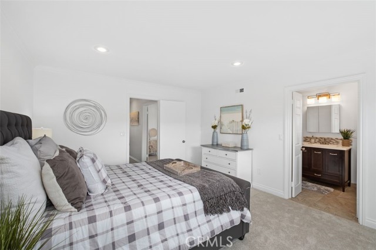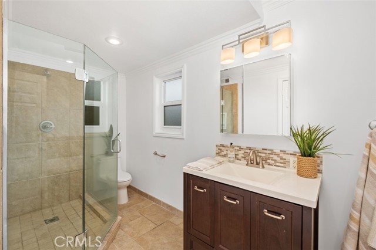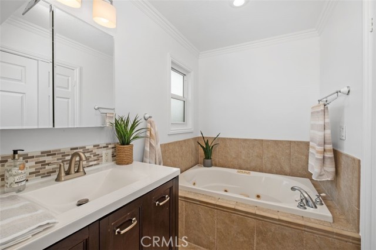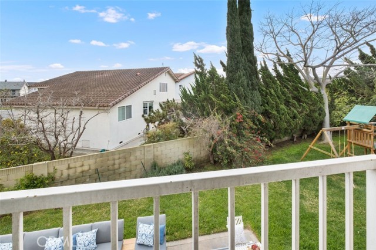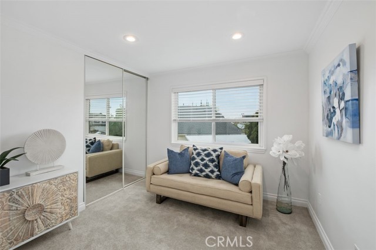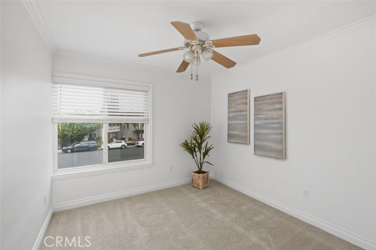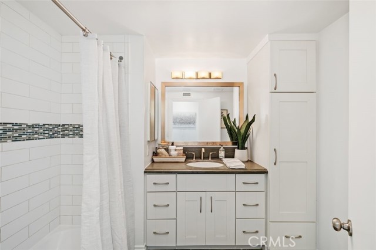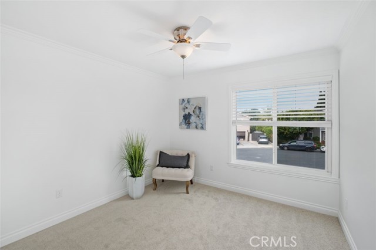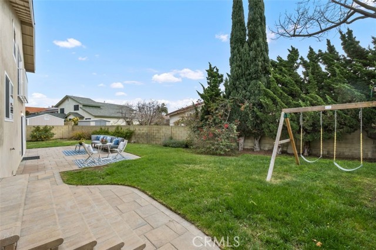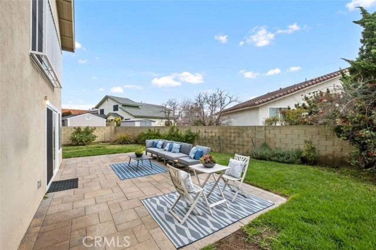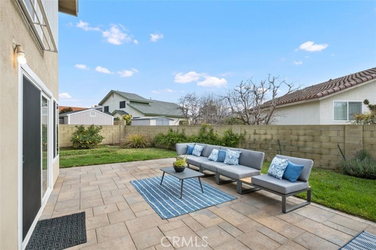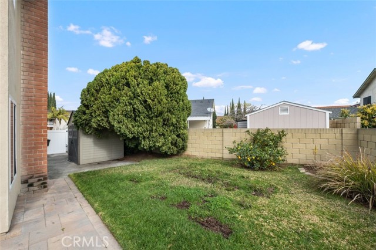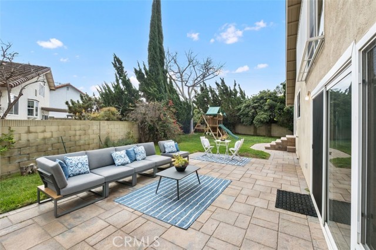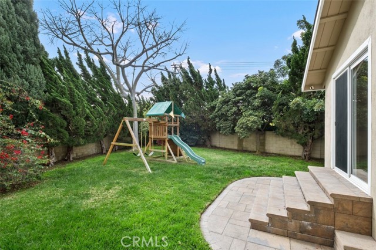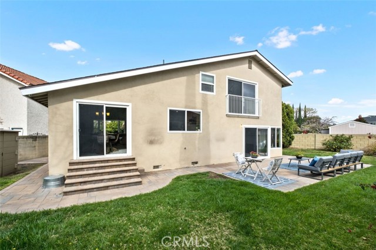Search Mobile
13482 Grinnell Circle, Westminster, California 92683
Residential Sold
$1,125,000
Bedrooms 4
Bathrooms (Full) 2
Square Footage 1,932 Sqft

Listing Attribution
Listing ID:
MLS OC23042535
Listed by:
Terry McCarty · DRE 01239625
· Coldwell Banker Realty · 714-392-2880
· Coldwell Banker Realty · 714-392-2880
Bought with:
Terry McCarty · DRE 01239625
· Coldwell Banker Realty
· Coldwell Banker Realty
Property Description
Gorgeous tall vaulted ceilings with remodeled kitchen and baths greet the discerning buyer in the fabulous Westside Westminster S&S Home. Tri-level floorplan with separate family and living rooms, dual pane windows and sliders, brand new carpet and paint, and all on an oversized 8200 square foot lot with large grassy sun-splashed backyard. Interior tract cul-de-sac location within walking distance to award wining Eastwood Elementary School and neighborhood Bolsa Chica Park.
Property Type : Residential
Property Sub Type : Single Family Residence
Status : Closed
Listing Type : Sold
Asking Price : $1,125,000
Last Sold : $1,125,000
Square Footage : 1,932 Sqft
Lot Area : 0.19 Sqft
Price Per Square Foot : $582
Bedrooms : 4
Bathrooms : 3
Bathrooms (Full) : 2
Parking : 2
Subdivision : Village Estates North (VLEN)
Year Built : 1974
Listing ID : OC23042535
Heating System : Forced air, natural gas
Fence : Block
Fireplace : Gas, Family room
Patio : Patio
Room Kitchen Features : Remodeled Kitchen, Pots & Pan Drawers, Quartz Counters
Certified 433a YN : Yes
Room Bathroom Features : Jetted Tub, Shower In Tub, Shower, Bathtub, Walk-in Shower, Quartz Counters
Lot Size Square Feet : 8,200 Sqft
Subdivision Name Other : Village Estates North (VLEN)
Original List Price : $1,125,000
Sprinklers YN : Yes
Pool Private YN : Yes
Fireplace YN : Yes
Patio YN : Yes
Property Attached YN : Yes
Days On Market : 0
Additional Parcels YN : Yes
Utilities : Sewer Connected, Water Connected, Cable Available, Electricity Connected, Natural Gas Connected, Phone Available
Laundry : Gas & Electric Dryer Hookup, In Garage
Sewer : Public Sewer, Sewer Paid
Common Walls : No Common Walls
Senior Community : 0
Water Source : Public
Window Features : Double Pane Windows
Community Features : Sidewalks, Street Lights, Curbs, Gutters, Storm Drains
Flooring : Wood, Carpet, Tile
AttachedGarage : 1
Appliances : Dishwasher, Disposal, Built-in Range, Gas Range
Spa : 0
Interior Features : High Ceilings, Recessed Lighting, Cathedral Ceiling(s), Copper Plumbing Full, Quartz Counters
Originating System ID : CRM
Listed by : Coldwell Banker Realty
List Office State License : 00616212
List Office ID : OC06716
List Agent State License : 01239625
List Agent Agent ID : SMCCATER
List Agent First Name : Terry
List Agent Last Name : McCarty
Tax Census Tract : 999.06
Buyer Office Name : Coldwell Banker Realty
BuyerAgentFirstName : Terry
BuyerAgentLastName : McCarty
BuyerAgentStateLicense : 01239625
BuyerOfficeStateLicense : 00616212
Land Lease Amount : 0 Sqft
Garage Spaces : 2
Assessments : None
Tax Tract Number : 7263
Originating System Modification Timestamp : 2023-04-06 15:34:13
Well Report YN : Yes
Door Features : Sliding Doors
Eating Area : Dining Room
RoadSurfaceType : Paved
RoadFrontageType : City Street
TaxLot : 17
BuilderName : S&S
Living Area Units : Square Feet
Internet Entire Listing Display YN : Yes
Virtual Tour URL Unbranded : Click Here
Elementary School : Eastwood
ElementarySchool2 : EASTWO
High School District : Huntington Beach Union High
Modification Timestamp : 06/04/2023 15:36:52
CommonInterest : None
StructureType : House
Listing Attribution
Listing ID:
MLS OC23042535
Listed by:
Terry McCarty · DRE 01239625
· Coldwell Banker Realty · 714-392-2880
· Coldwell Banker Realty · 714-392-2880
Bought with:
Terry McCarty · DRE 01239625
· Coldwell Banker Realty
· Coldwell Banker Realty
Contact Agent


- Carlos Torres
- 8182322668
-
carlost@smartequityrealty.com
Need additional help?
Don’t worry, we’ve got Real Estate agents that will be glad to advise you.

