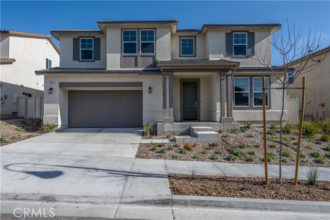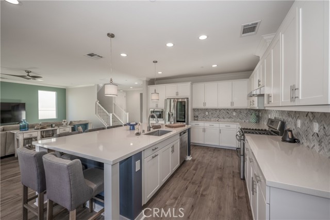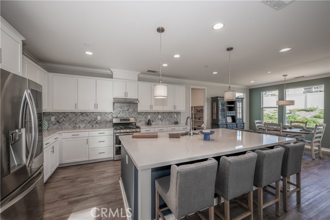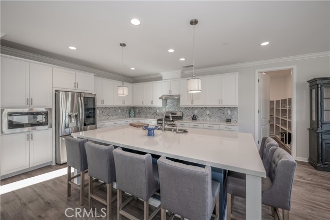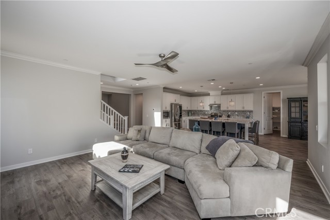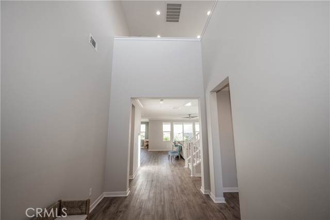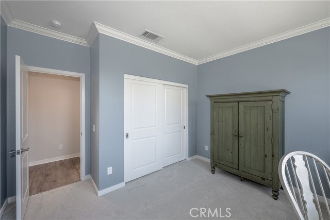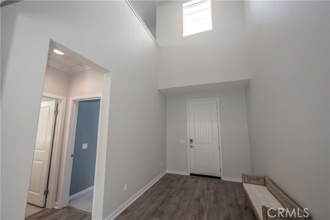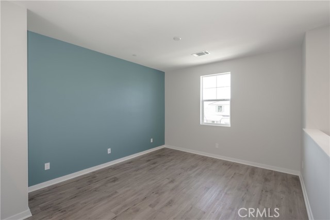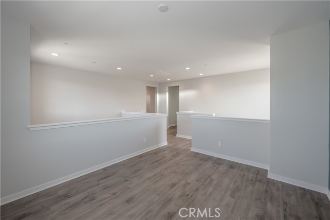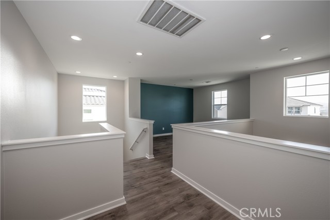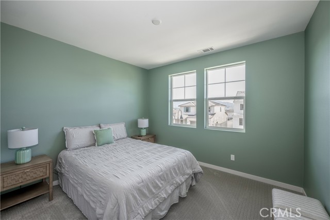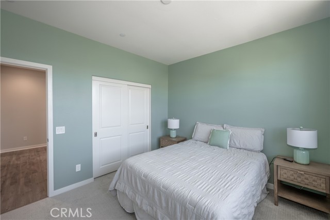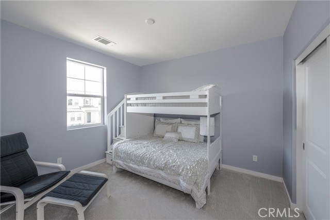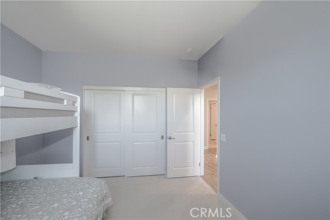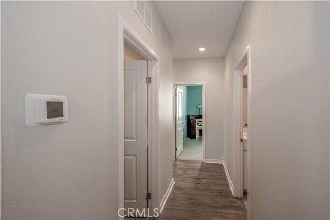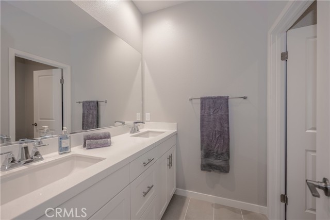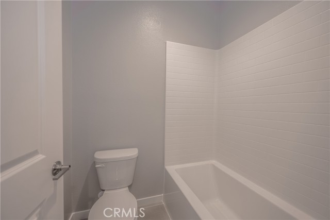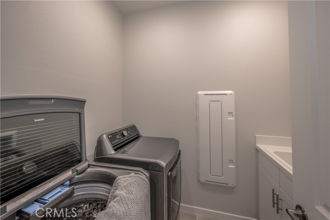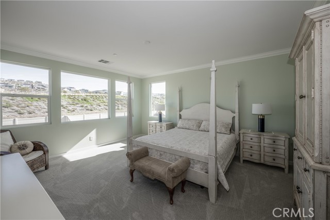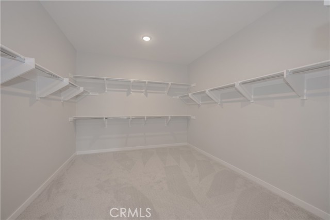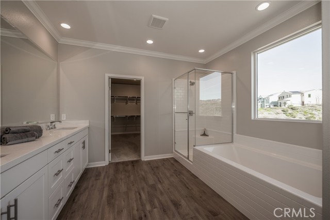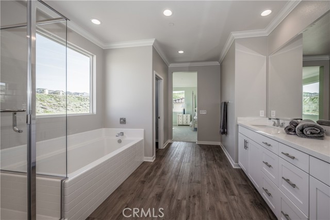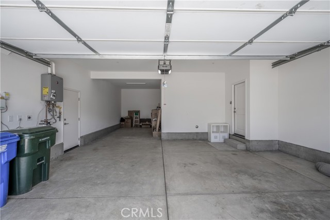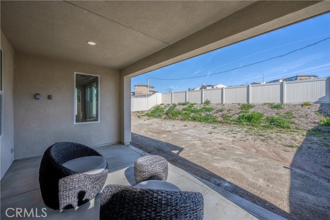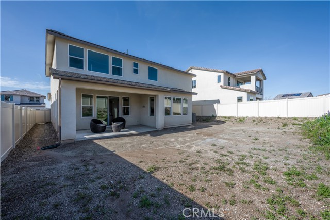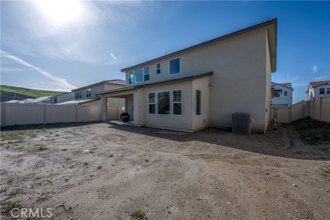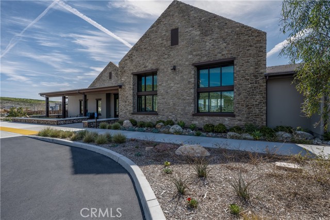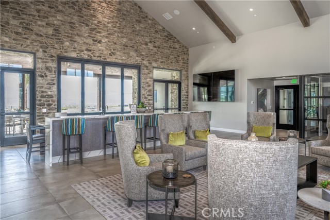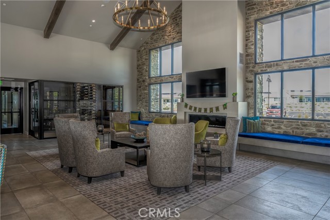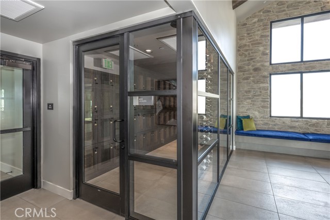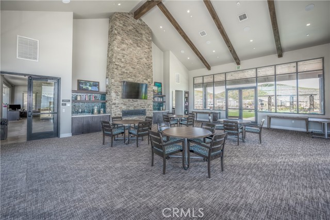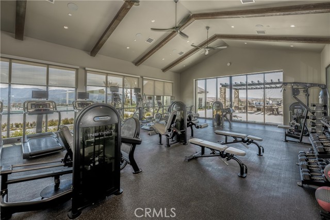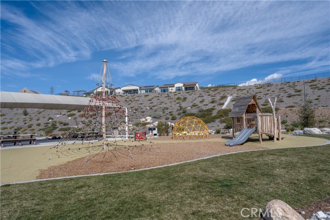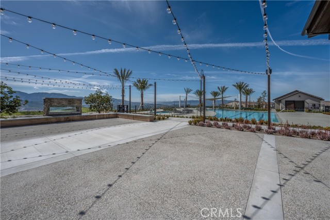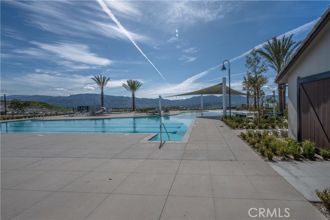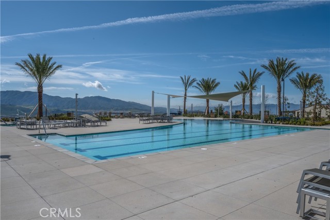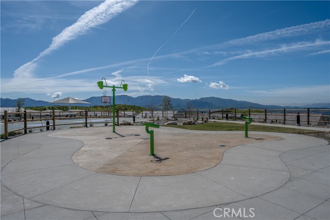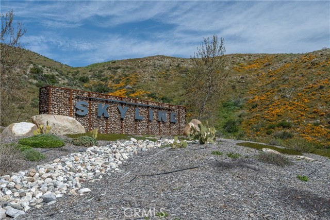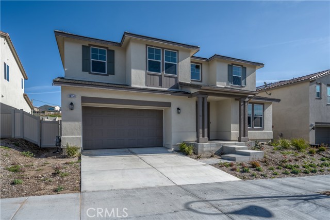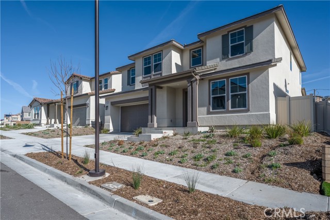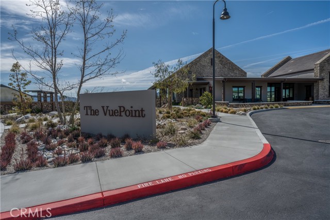18151 Tableau Way, Saugus, California 91350

· Realty Executives Homes · 661-993-5831
Welcome to 18151 Tableau located in the desirable Community of Skyline Ridge. This stunning home that offers an open concept perfectly suited for a variety of needs. The remarkably large great room with an abundance of natural light creates a welcoming atmosphere in this 5 bedroom 3 bathroom PLUS loft residence. The on-trend kitchen with gorgeous quartz counters, large island, white shaker cabinets, and herringbone marble backsplash is sure to impress. The top-of-the-line stainless steel appliances and walk-in pantry make it a chef’s dream. The first floor also includes a charming bedroom and full bathroom, with crown molding throughout. Upstairs, the primary ensuite is a generously sized retreat with a huge walk-in closet, designer paint, and crown molding. The ensuite bathroom features a dual vanity, large walk-in shower, and separate soaking tub. There are also 3 additional secondary bedrooms upstairs, full bathrooms, and a convenient laundry room. The loft can be used as an office or additional living space. The home also features a 3-car tandem garage, tankless hot water heater, smart home lights, locks, garage, thermostats, electric vehicle charger, and more. The pool-size backyard with covered patio is perfect for outdoor entertaining. Additionally, the paid solar is a great bonus. The community of Skyline offers resort-style pools & spa, hiking trails, multiple dog parks, a gym clubhouse, a sport court playground, butterfly garden, and sidewalks throughout the neighborhood. Close proximity to shopping and restaurants make it a convenient location. Overall, 18151 Tableau is an impressive home with many desirable features that make it perfect for anyone looking for a luxurious living experience.
· Realty Executives Homes · 661-993-5831

- Ivan Londoño
- View website
- 8182316976
-
ivan@smartequityrealty.com
Need additional help?
Don’t worry, we’ve got Real Estate agents that will be glad to advise you.

