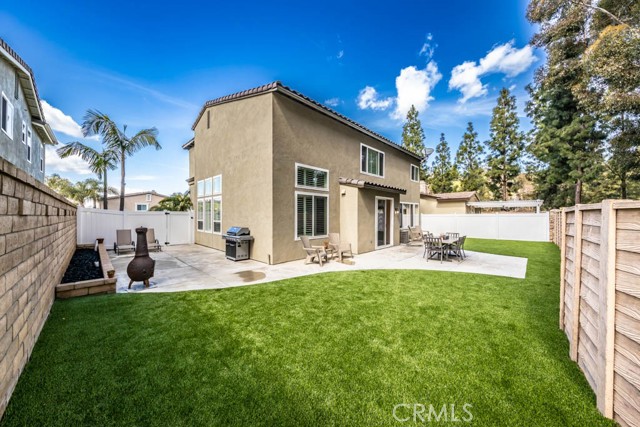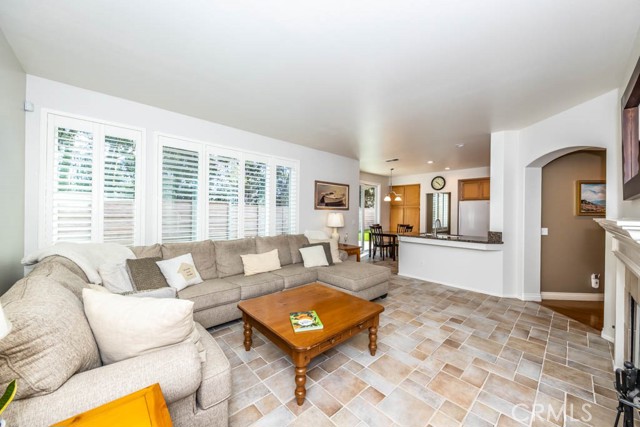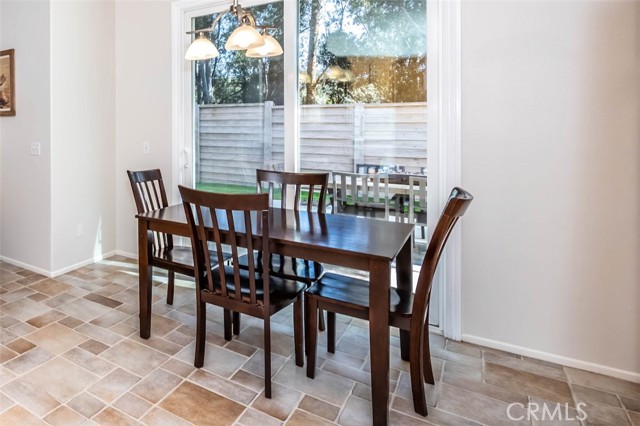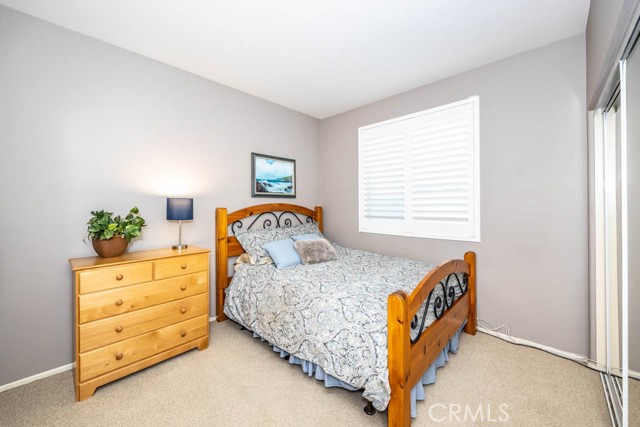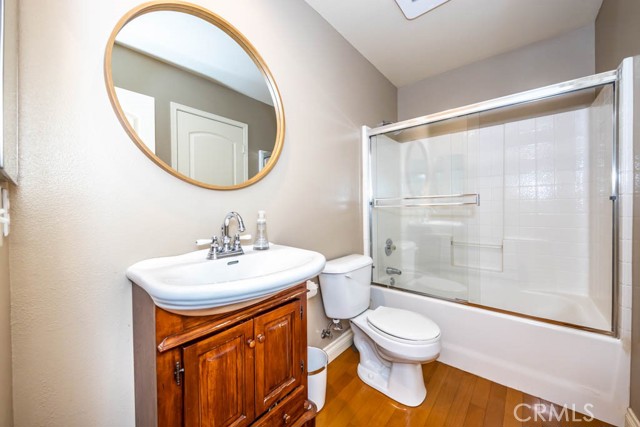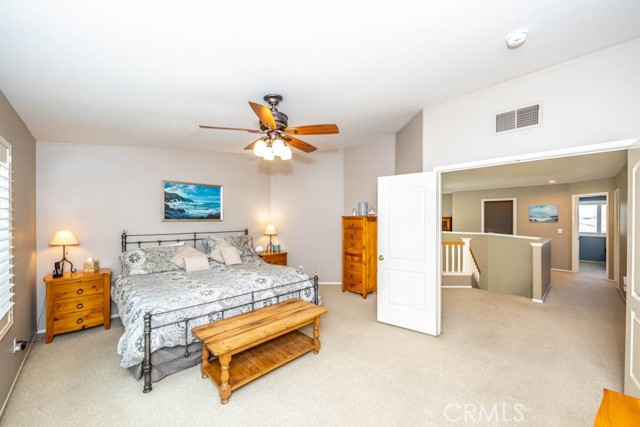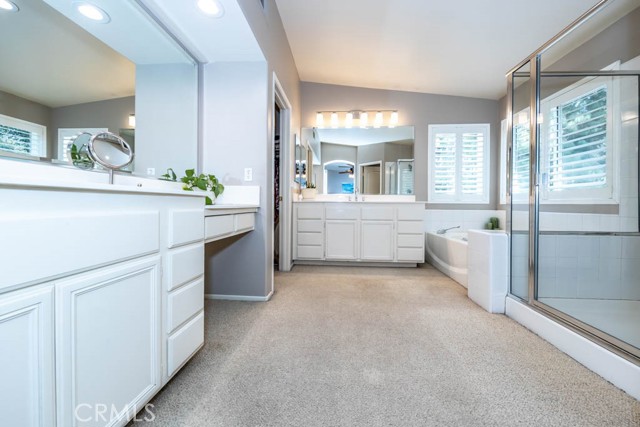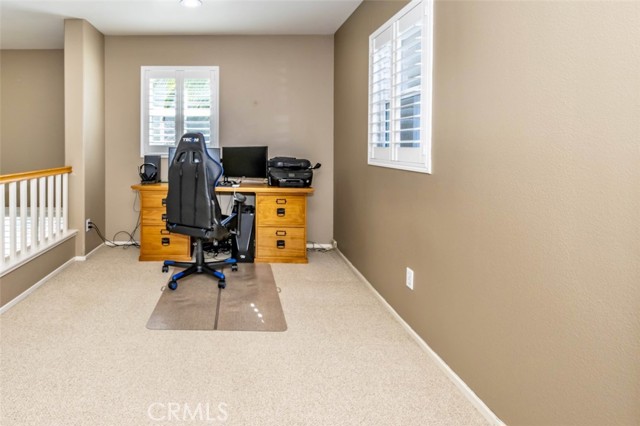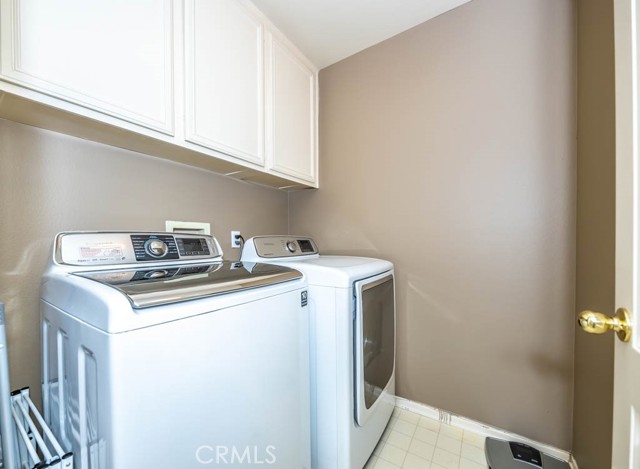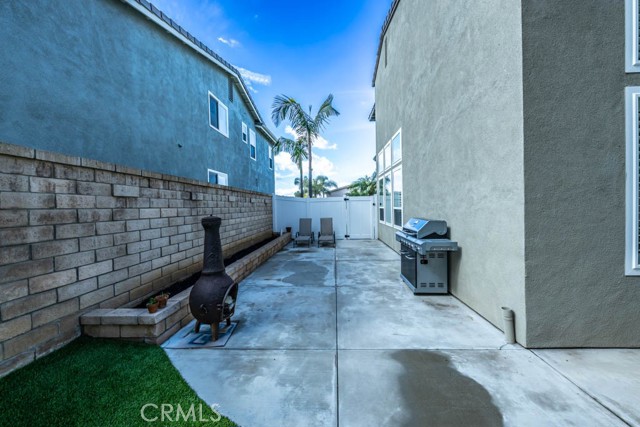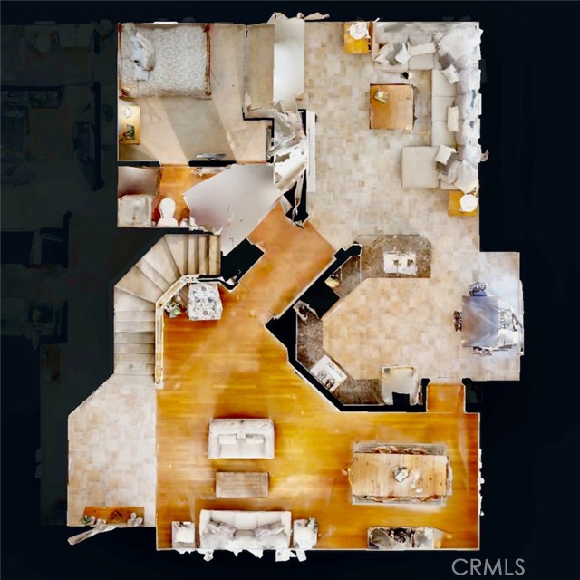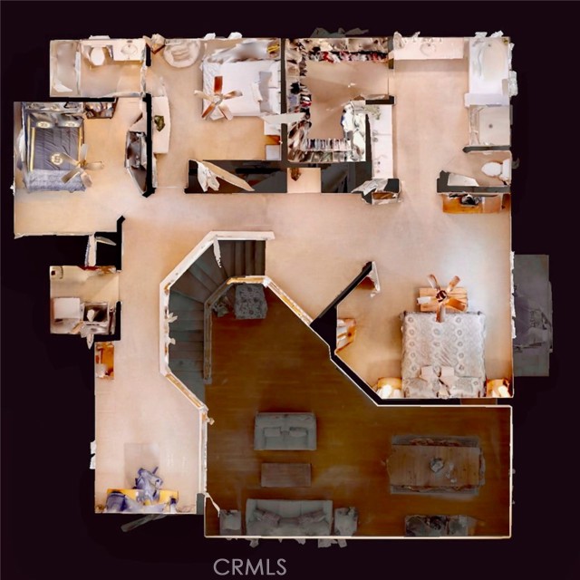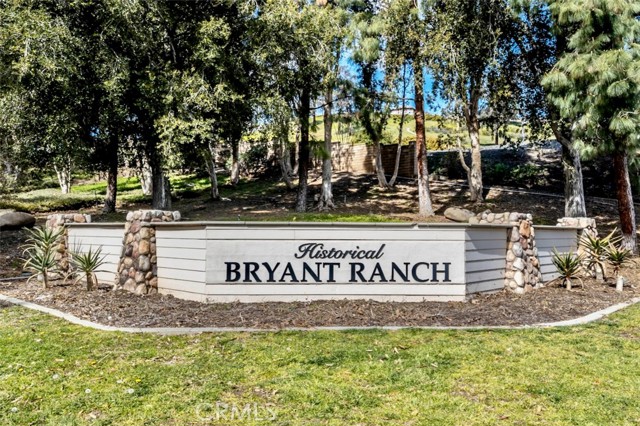5660 Susanna Bryant Drive, Yorba Linda, California 92887

· First Team Real Estate · 714-694-0880
This Yorba Linda home is a beautiful and spacious 4-bedroom plus a large loft/home office and 3 full bathrooms. The main floor bedroom and full bathroom are a convenient feature, and the decorator paint, along with the white plantation shutters, add a touch of elegance to the interior. The living room and dining room have real wood floors and a volume ceiling, while the family room features a fireplace. The kitchen is spacious and includes a refrigerator, built-in microwave, and breakfast nook. The primary bedroom is also large and boasts a beautiful view of trees and hills, while the en-suite bathroom has a soaking tub, separate shower, and a huge walk-in closet. Bedrooms 2, 3, and 4 all have mirrored closets, and there is an indoor laundry room with cabinets. The backyard is private and has a lovely view of trees, with newer professional hardscape, patio, planters, and low-maintenance synthetic grass. The backyard is also large enough for a pool, and there are no homes behind the property. The spacious 2.5 car garage offers plenty of storage and extra space. The tile roof has energy saving solar. This wonderful home is located close to restaurants, parks, tennis courts, trails, and shopping. Blue Ribbon Bryant Ranch Elementary School, Travis Ranch Middle School, and Yorba Linda High School. The property has no HOA dues and no Mello Roos tax.
· First Team Real Estate · 714-694-0880


- Carlos Torres
- 8182322668
-
carlost@smartequityrealty.com
Need additional help?
Don’t worry, we’ve got Real Estate agents that will be glad to advise you.






