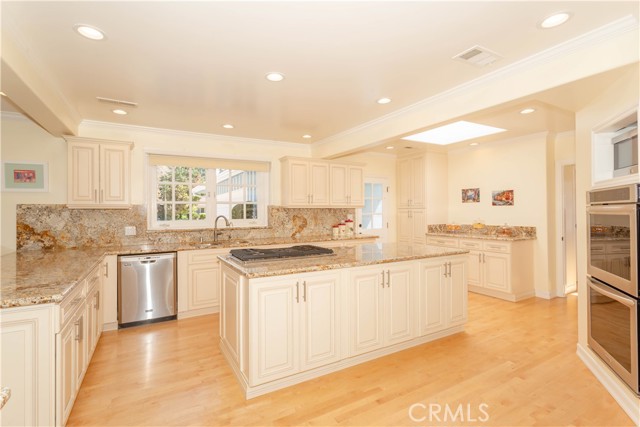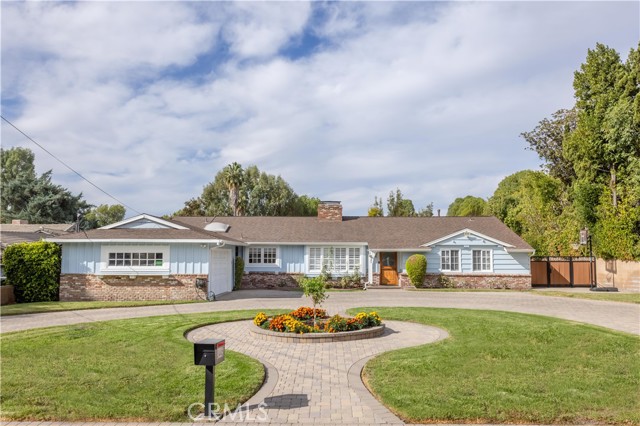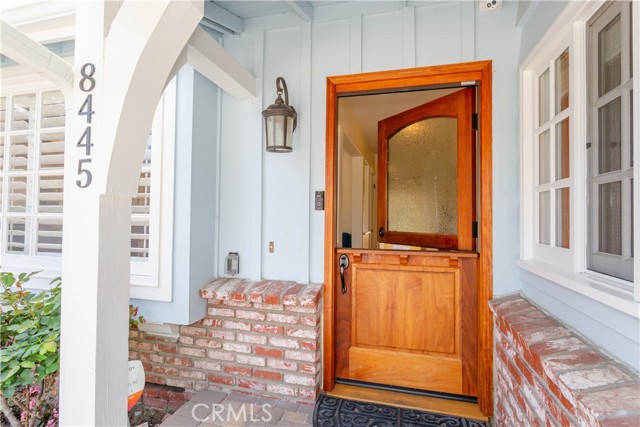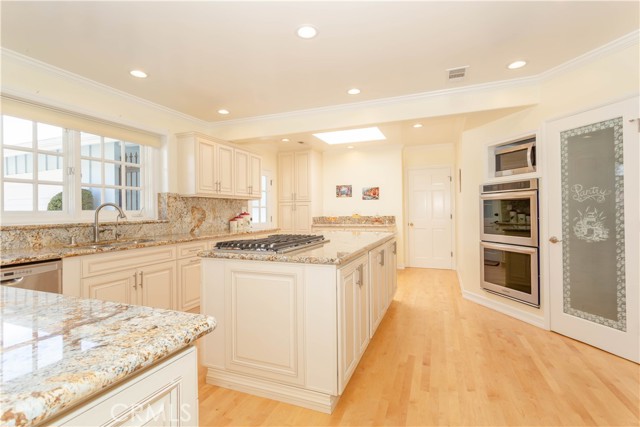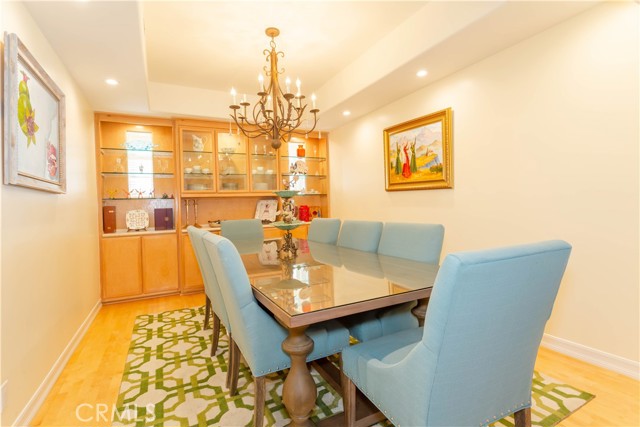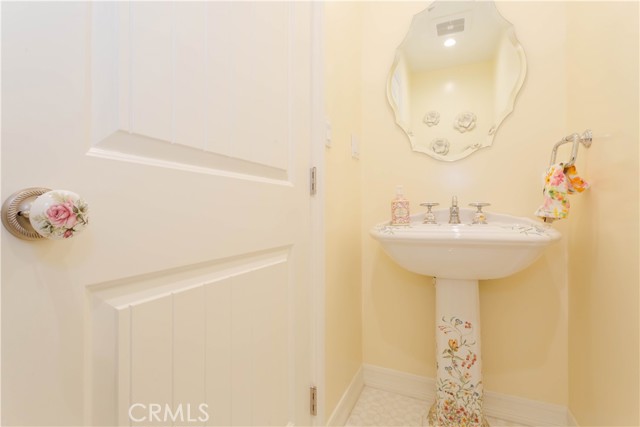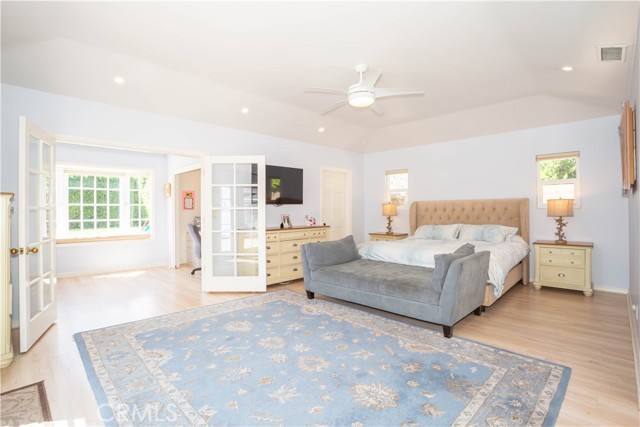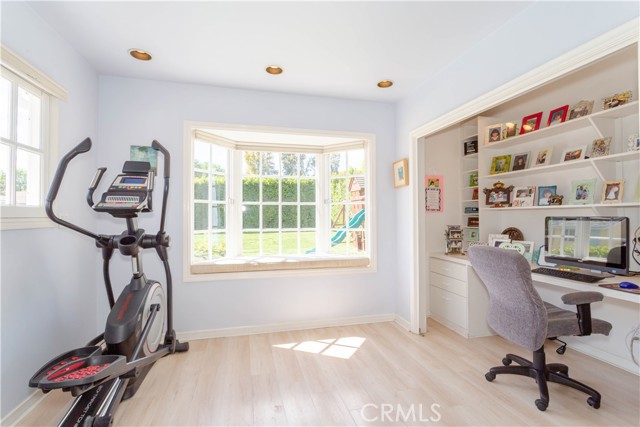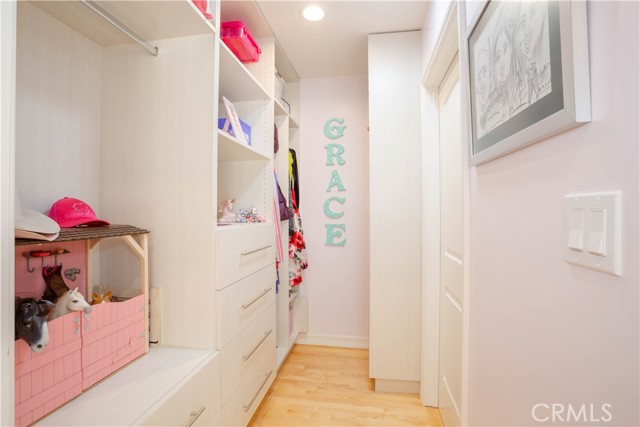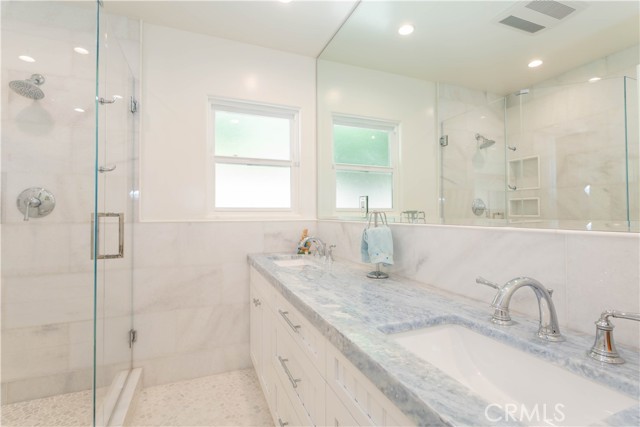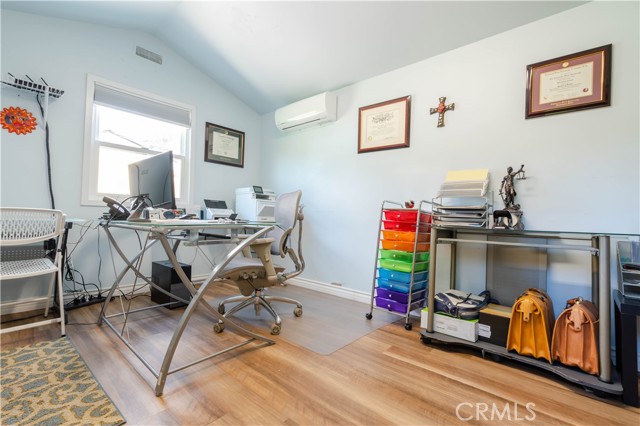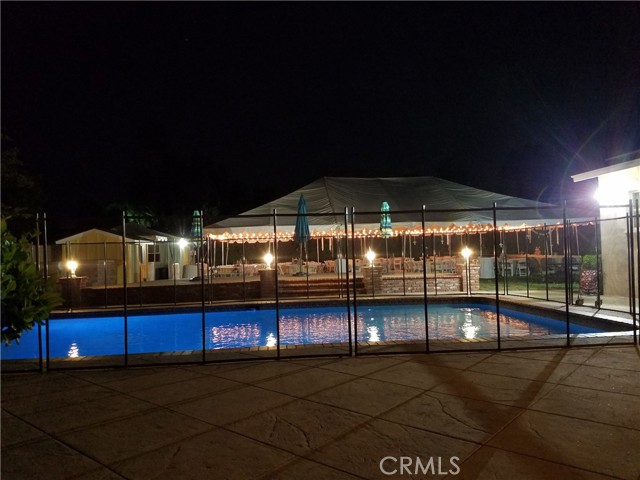8445 Jamieson Avenue, Northridge, California 91325

· Lincoln Estates Inc. ·
Beautiful half-acre Sherwood Forest adjacent property. Paved circular driveway with dutch-door entrance.The cozy den includes a fireplace & opens to a kitchen complete with granite counter tops, Subzero refrigerator, spacious pantry & double oven.The living room includes vaulted high ceilings with sightlines to kitchen and formal dining room. There are 3 separate wings!The primary suite has 2 walk-in custom closets with an en suite bathroom that has a jetted tub, shower with steamer, bidet & floor-to-ceiling cabinets.A separate private office within the primary suite has a built-in desk & custom shelving, french doors & a bay window.The second wing has 3 bedrooms, one of which includes a custom walk-in closet & en suite bathroom.The other 2 bedrooms within the new wing include newer custom wood French windows & custom built-in closets – double the size of a standard closet.The third wing has the 5th bedroom & separate bathroom.The house includes real wood maple floors throughout, French windows & doors, recessed lighting & a hardwired security system with cameras covering the property.In addition, there are 2 newer HVACs, solar panels, water softener, sub-meter, newer pavers in the front & backyard.A separate detached 2nd office with heating & an AC system (not included in the square footage).This office is located in the back of this park-like property & was formerly a music studio.The backyard includes a gated pool (which is currently removed), BBQ area and patio. A large family home and an entertainers dream.
· Lincoln Estates Inc. ·


- Carlos Torres
- 8182322668
-
carlost@smartequityrealty.com
Need additional help?
Don’t worry, we’ve got Real Estate agents that will be glad to advise you.

