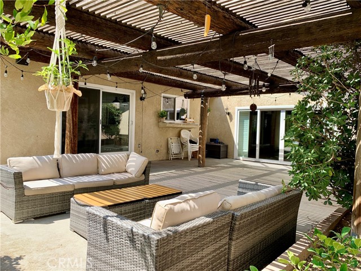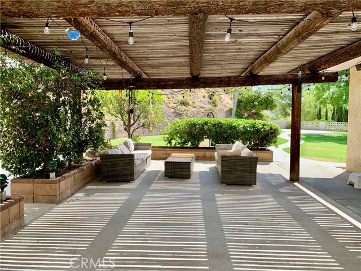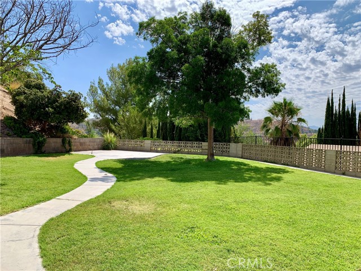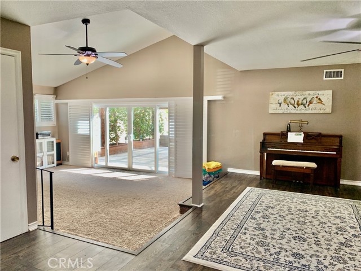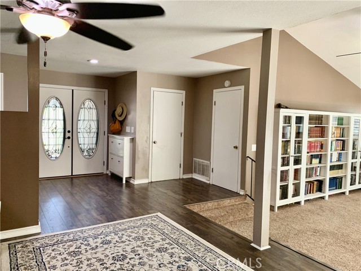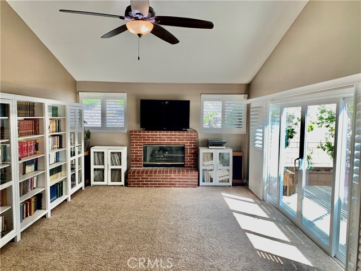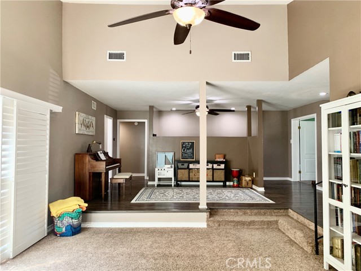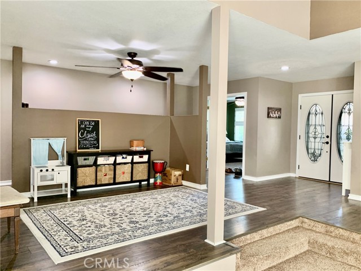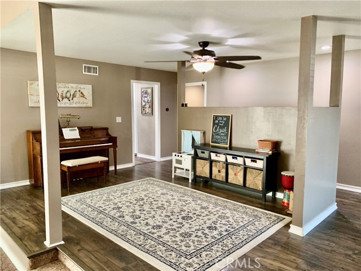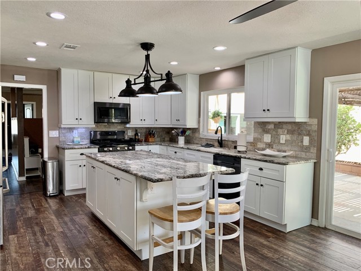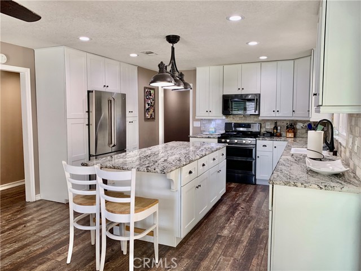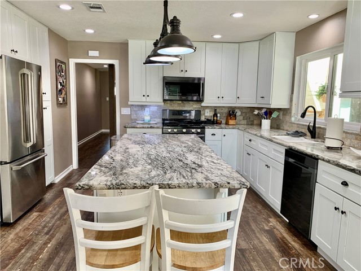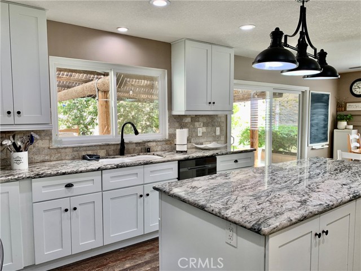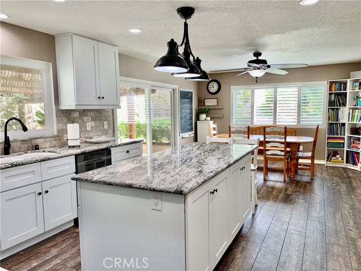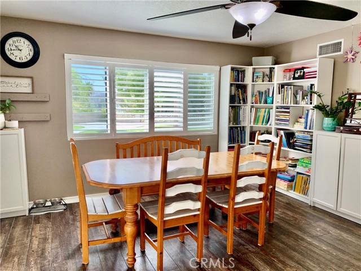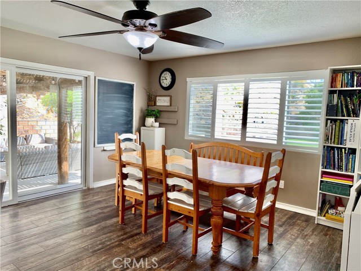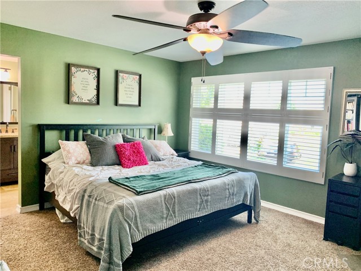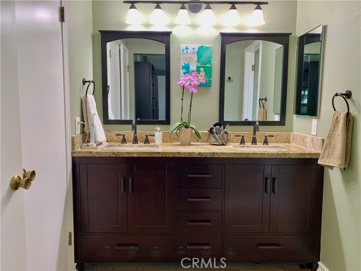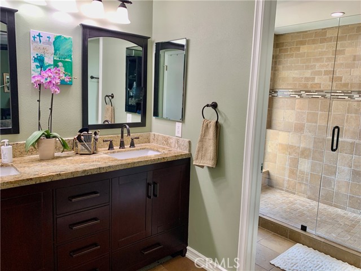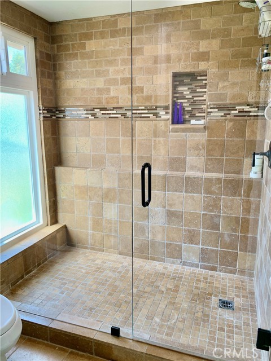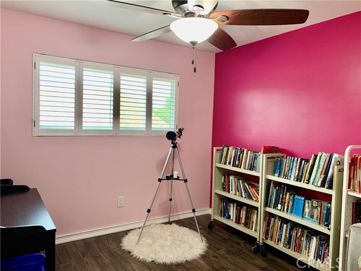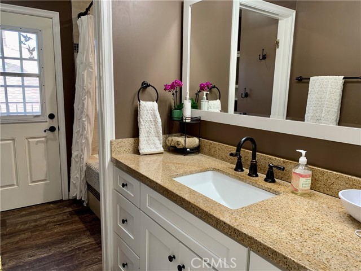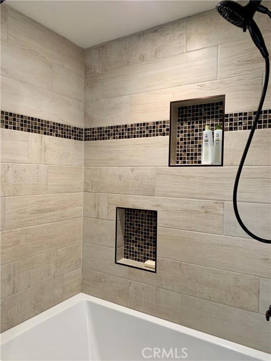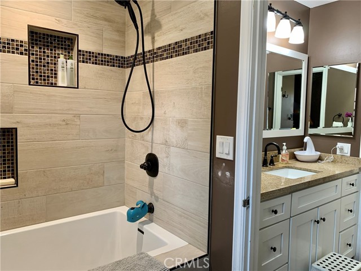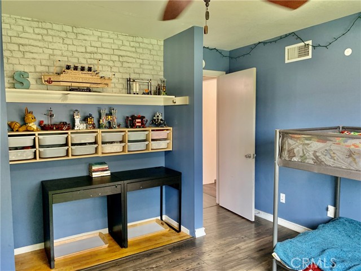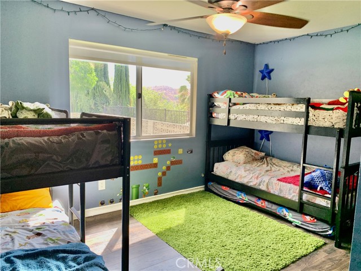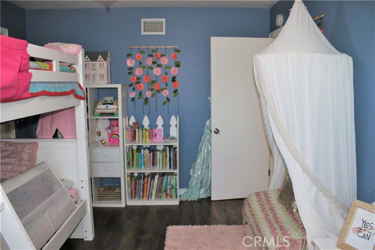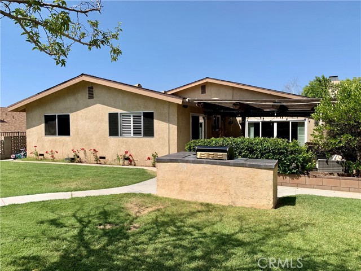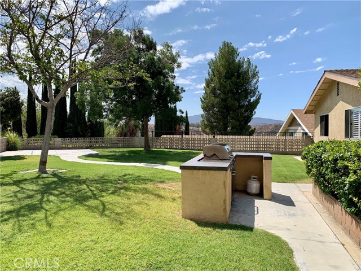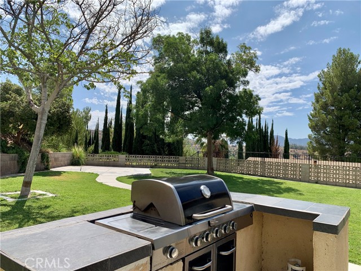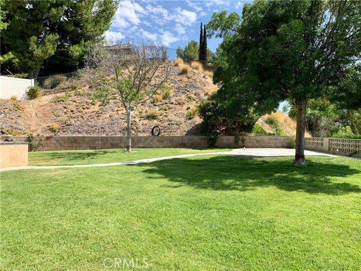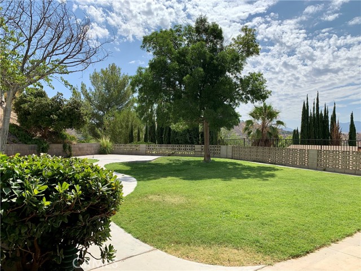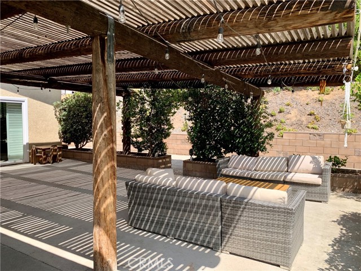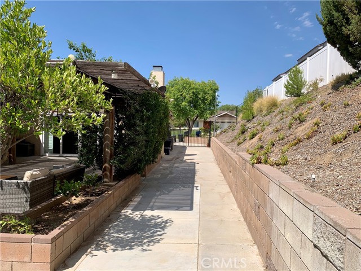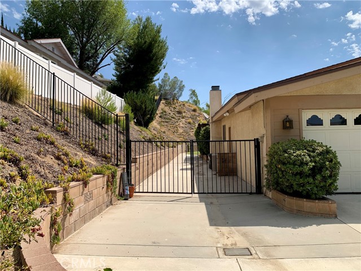22241 Canones Circle, Saugus, California 91350

· RE/MAX One ·
· Realty Executives Homes
DREAMS DO COME TRUE!!! Amazingly updated and remodeled 4 bedroom, 2 bath Santa Clarita single story home encompassing over 2,000 sq. ft. of comfortable, light filled living space with tranquil views, RV parking possibilities and situated on a 16k+ Lot!!! This home has been remodeled from head to toe and features a gourmet center island kitchen with custom cabinetry with soft close drawers and pull-outs, a pantry, gorgeous granite counters, breakfast bar and overlooks a convenient and flexible family room. A step-down living room has soaring vaulted ceilings, a cozy fireplace, overlooks the dine and offers a sliding glass door that leads to the entertainers rear yard with custom “One of a Kind” covered patio area, built-in BBQ, and huge grassy area with room for pool or more. The primary suite features a custom walk-in closet and en suite bathroom with dual sinks and a beautiful travertine shower. Additional amenities include: Nest thermostat, Ring doorbell, dual pane windows, updated bathrooms, direct access 2 car garage, newer HVAC and roof. Just minutes to park, schools, shopping and more. This home has everything you are looking for, don’t let it slip by!
· RE/MAX One ·
· Realty Executives Homes

- Ivan Londoño
- View website
- 8182316976
-
ivan@smartequityrealty.com
Need additional help?
Don’t worry, we’ve got Real Estate agents that will be glad to advise you.



