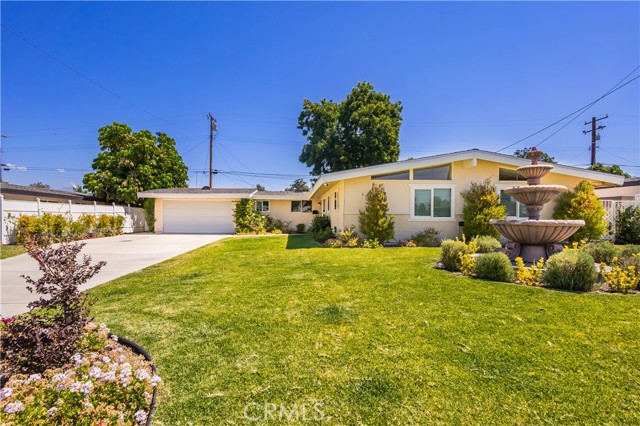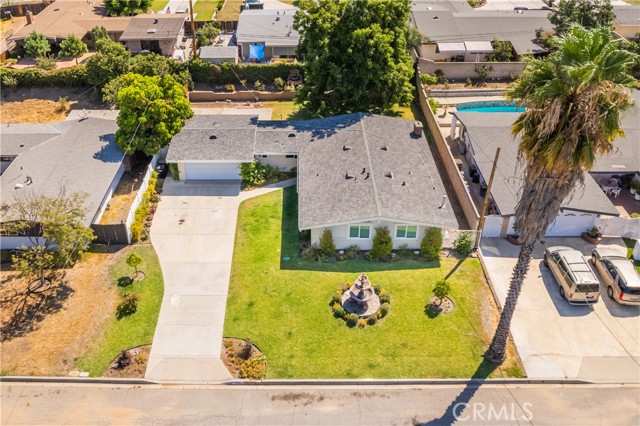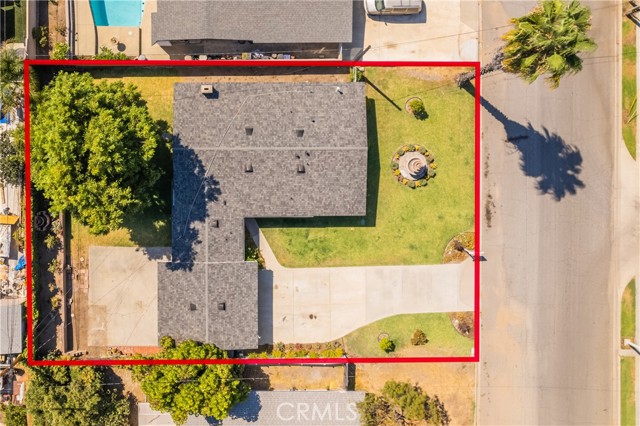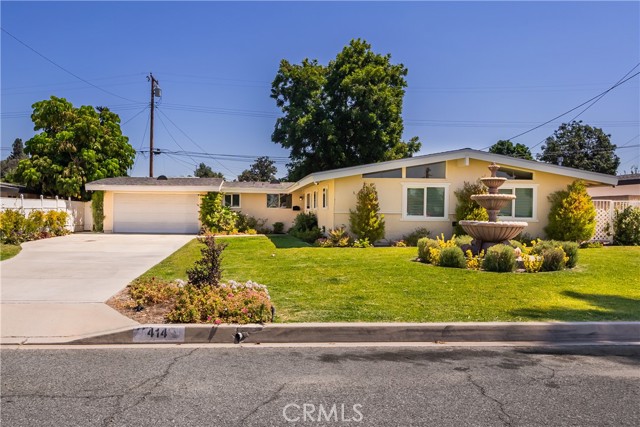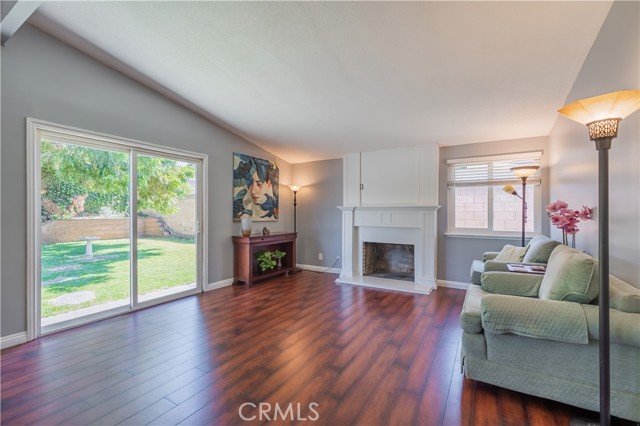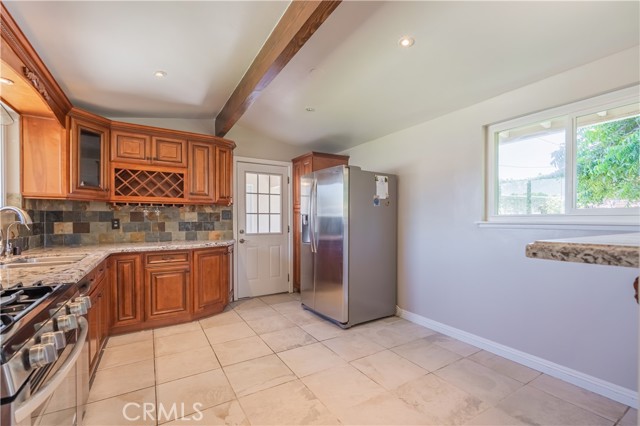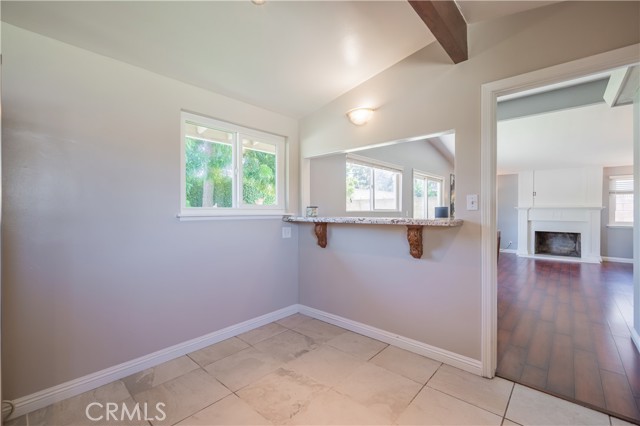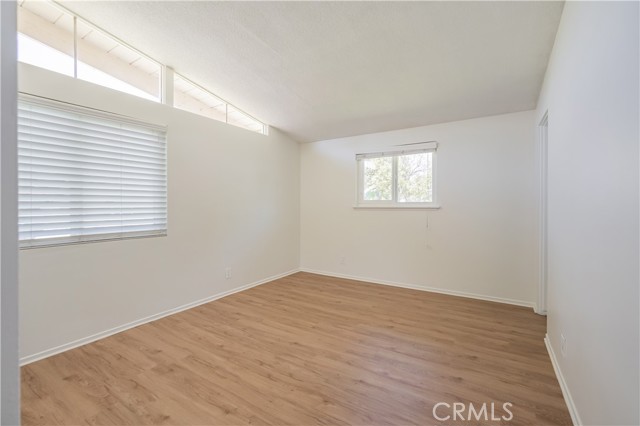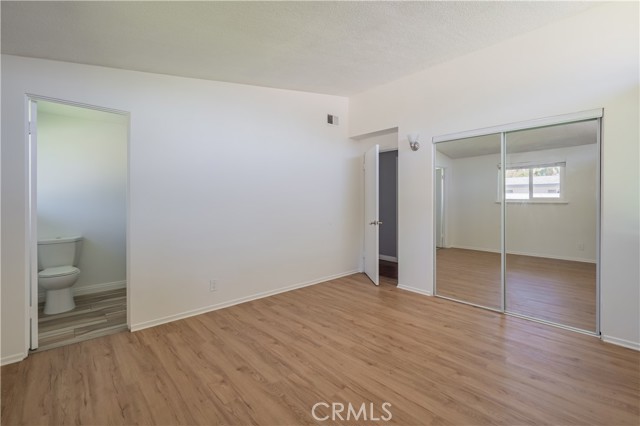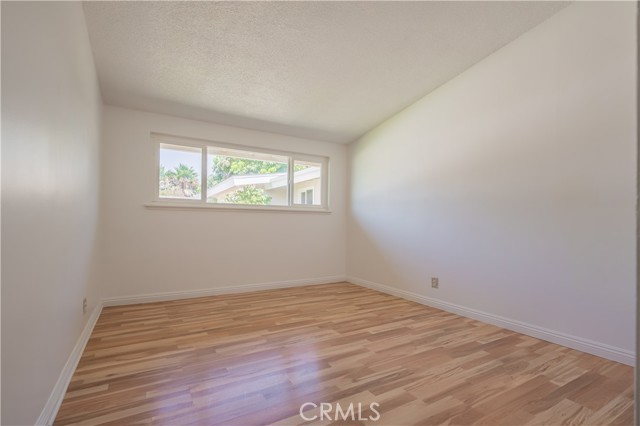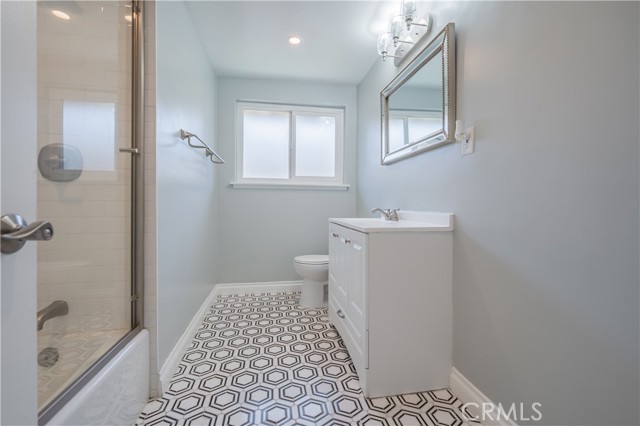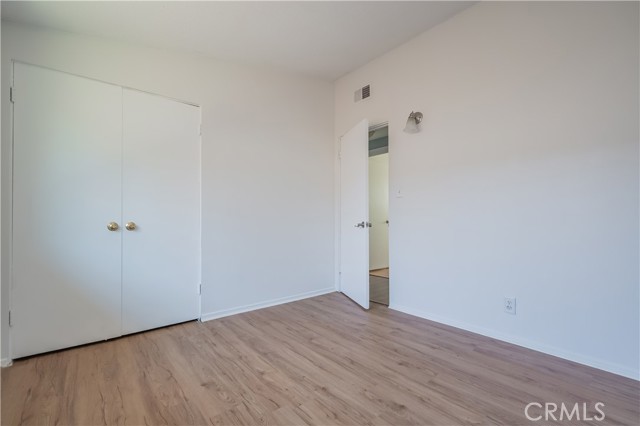414 S Fircroft Street, West Covina, California 91791

· Keller Williams Signature # 2 ·
· EXP REALTY OF CALIFORNIA INC
Great adjacent South Hills Location! Professionally landscaped yard with great curb appeal with automatic sprinklers, beautiful fountain, outdoor malibu lighting, and a huge grassy yard with attractive flowers. The home has a large living room with fireplace and overlooks a huge beautiful backyard. The recently renovated kitchen is spacious and features granite counters, custom cabinetry, stainless steel appliances, built-ins, breakfast bar, and tile flooring. The bathrooms are in great condition and have been recently renovated featuring new tile and flooring. There are four bedrooms including one primary suite with it’s own private full bathroom. The home has a two car garage and a separate laundry room. The backyard is like a park with a huge grassy yard, attractive retaining wall, another fountain, and a large Pecan tree which offers generous shade. The backyard has room to build a pool or and ADU. Newer roof, upgraded AC Unit, triple paned windows, new paint inside, newly painted exterior trim, new white vinyl fence, and newer concrete driveway. This home is just minutes away from the 10 freeway, Eastland Shopping Center, good schools, and many fine restaurants.
· Keller Williams Signature # 2 ·
· EXP REALTY OF CALIFORNIA INC

- Ivan Londoño
- View website
- 8182316976
-
ivan@smartequityrealty.com
Need additional help?
Don’t worry, we’ve got Real Estate agents that will be glad to advise you.

