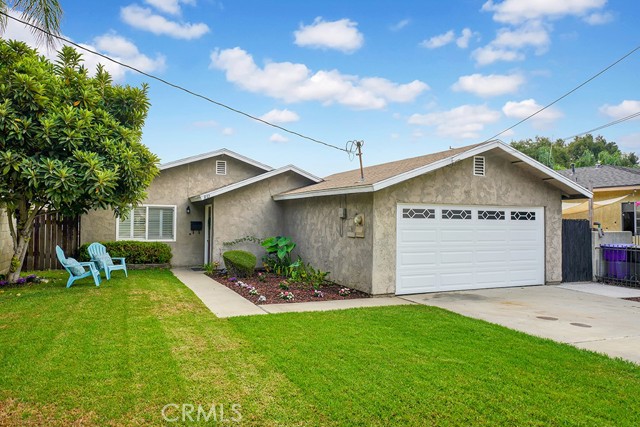832 S California Avenue, Monrovia, California 91016

· Realty One Group West ·
· Trac Willis Real Estate
Updates, modern conveniences, and Old Town charm. This single story, 3 bedroom, 2 bath home features a remodeled eat-in kitchen with stainless appliances, gas range, and quartz countertops. The generous living room invites gatherings that flow in to the kitchen, thanks to the open floor plan. The primary bedroom has views of the backyard and an attached bath remodeled in 2021. The primary suite’s bath offers a bright layout with high-end finishes including glass shower enclosure, and river rock accent tile. The bedrooms offer wainscoting, crown molding and floor-to-ceiling closets. Touches such as recessed lighting, dimmer switches and quartz-topped storage cabinets make for easy living. The attached two-car garage has laundry hookups, an upgraded new door and opener installed in 2022. The spacious lot has room to explore adding an ADU or swimming pool. The yard is currently graced with two entertaining hubs – a covered patio and wooden deck with canvas pergola. Productive fruit trees including avocado, tangerine, lemon, loquat and apple bring a harvest to your home. 1/2 block to Julian Fisher park. The shops and restaurants of Old Town Monrovia are an easy 3 blocks away. Located in the award-winning Monrovia Unified school district.
· Realty One Group West ·
· Trac Willis Real Estate

- Ivan Londoño
- View website
- 8182316976
-
ivan@smartequityrealty.com
Need additional help?
Don’t worry, we’ve got Real Estate agents that will be glad to advise you.

