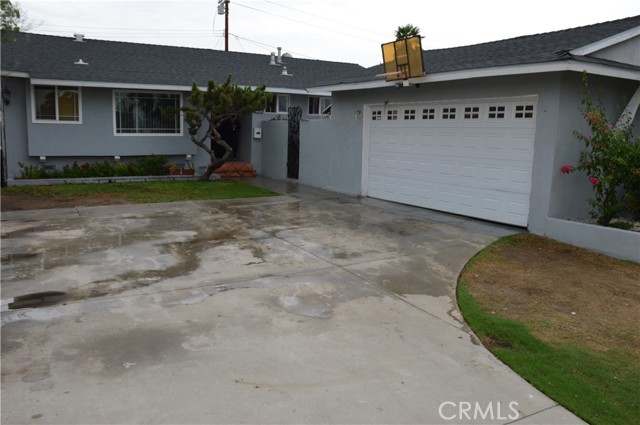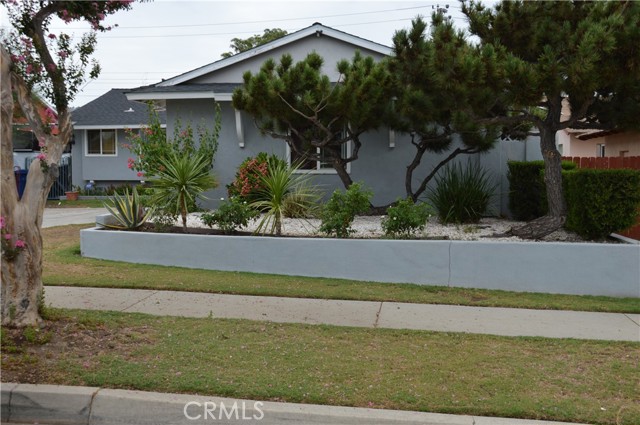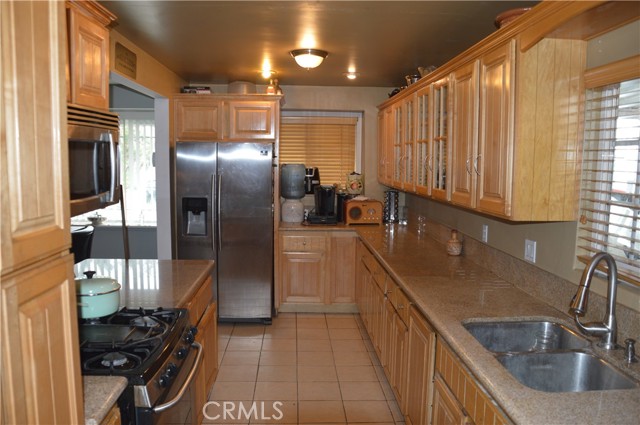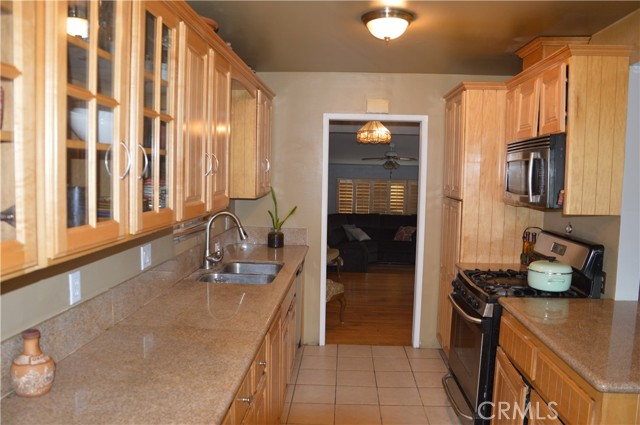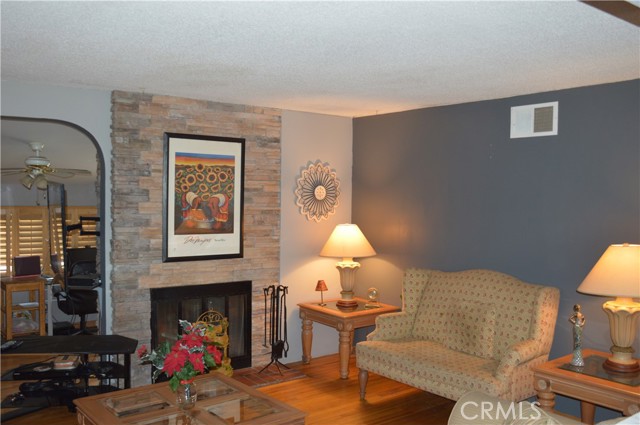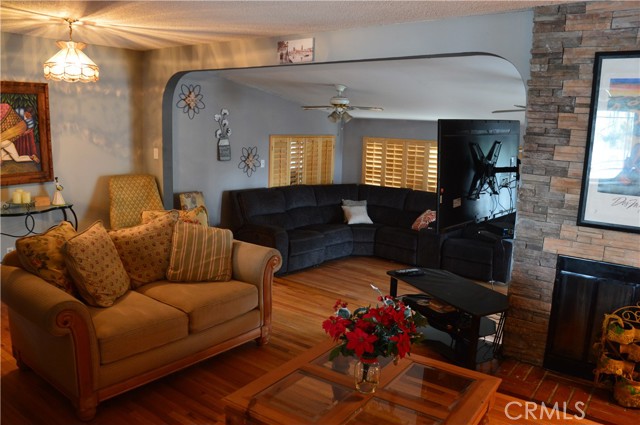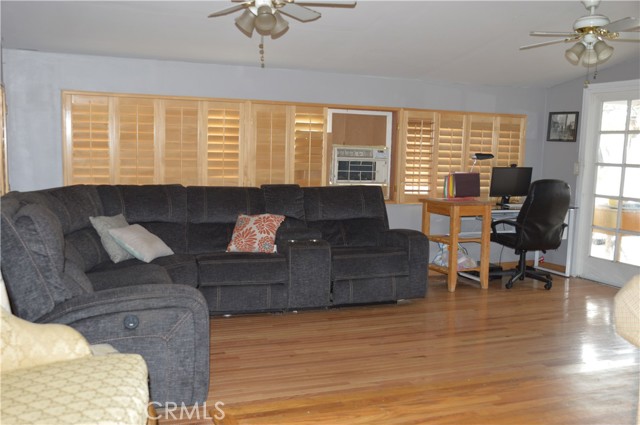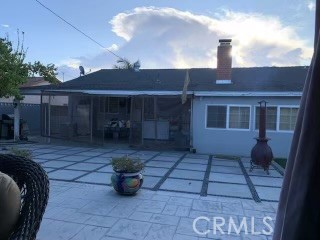Search Mobile
1345 Riderwood Avenue, Hacienda Heights, California 91745
Residential Sold
$713,000
Bedrooms 3
Bathrooms (Full) 2
Square Footage 1,289 Sqft

Listing Attribution
Listing ID:
MLS CV22204134
Listed by:
Diana Klukas · DRE 01056823
· KEY WEST REAL ESTATE ·
· KEY WEST REAL ESTATE ·
Bought with:
Jason Ta · DRE 02189616
· Beverly & Company, Inc.
· Beverly & Company, Inc.
Property Description
Charming Ranch style home located in a desirable area in Hacienda Heights. Walking distance from schools and conveniently located near 60 freeway and shopping centers. Fully remodeled kitchen featuring stainless steel appliances, granite counter tops, and glass cabinet doors. 3 bedrooms, 2 baths, cozy living room with fireplace, open formal dining area, bonus room that leads into a large low maintenance backyard perfect for entertaining family and friends. Must see to appreciate!
Property Type : Residential
Property Sub Type : Single Family Residence
Status : Closed
Listing Type : Sold
Asking Price : $713,000
Last Sold : $713,000
Square Footage : 1,289 Sqft
Lot Area : 0.19 Sqft
Price Per Square Foot : $553
Bedrooms : 3
Bathrooms : 2
Bathrooms (Full) : 2
Parking : 2
Year Built : 1959
Listing ID : CV22204134
Heating System : Central
Cooling System : Central Air
Fireplace : Living room
Patio : Patio
Room Kitchen Features : Granite Counters
Certified 433a YN : Yes
Room Bathroom Features : Shower In Tub, Shower, Bathtub
Lot Size Square Feet : 8,226 Sqft
Original List Price : $815,000
Sprinklers YN : Yes
Pool Private YN : Yes
Fireplace YN : Yes
Patio YN : Yes
Property Attached YN : Yes
Days On Market : 140
Additional Parcels YN : Yes
Electric : 220 Volts
Utilities : Electricity Available, Sewer Connected, Natural Gas Connected
Laundry : Washer Hookup, Outside
Sewer : Public Sewer
Common Walls : 2+ Common Walls
Senior Community : 0
Water Source : Public
Window Features : Double Pane Windows, Screens
Community Features : Sidewalks
Flooring : Wood, Tile
AttachedGarage : 0
Main Level Bathrooms : 2
Main Level Bedrooms : 3
Appliances : Dishwasher, Disposal, Gas Range, Microwave, Gas Oven, Water Heater
Spa : 0
Interior Features : Open Floorplan, Ceiling Fan(s), Granite Counters
Originating System ID : CRM
Listed by : KEY WEST REAL ESTATE
List Office State License : 01056823
List Office ID : 1192
List Agent State License : 01056823
List Agent Agent ID : C10471
List Agent First Name : Diana
List Agent Last Name : Klukas
Tax Census Tract : 4084.02
Buyer Office Name : Beverly & Company, Inc.
BuyerAgentFirstName : Jason
BuyerAgentLastName : Ta
BuyerAgentStateLicense : 02189616
BuyerOfficeStateLicense : 02078273
Land Lease Amount : 0 Sqft
Garage Spaces : 2
Assessments : None
Tax Tract Number : 21519
Originating System Modification Timestamp : 2023-03-17 12:08:24
Well Report YN : Yes
Eating Area : Area, Separated
RoadSurfaceType : Paved
RoadFrontageType : City Street
TaxLot : 30
Living Area Units : Square Feet
Internet Entire Listing Display YN : Yes
Elementary School : Palm
ElementarySchool2 : PALM
High School District : Hacienda La Puente Unified
Modification Timestamp : 17/03/2023 12:16:51
CommonInterest : None
StructureType : House
Listing Attribution
Listing ID:
MLS CV22204134
Listed by:
Diana Klukas · DRE 01056823
· KEY WEST REAL ESTATE ·
· KEY WEST REAL ESTATE ·
Bought with:
Jason Ta · DRE 02189616
· Beverly & Company, Inc.
· Beverly & Company, Inc.
Contact Agent

Smart Equity Realty
- Ivan Londoño
- View website
- 8182316976
-
ivan@smartequityrealty.com
Need additional help?
Don’t worry, we’ve got Real Estate agents that will be glad to advise you.

