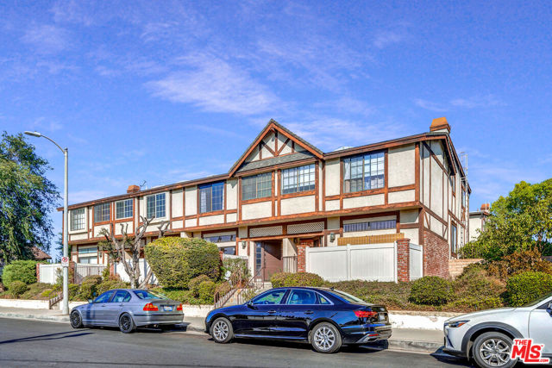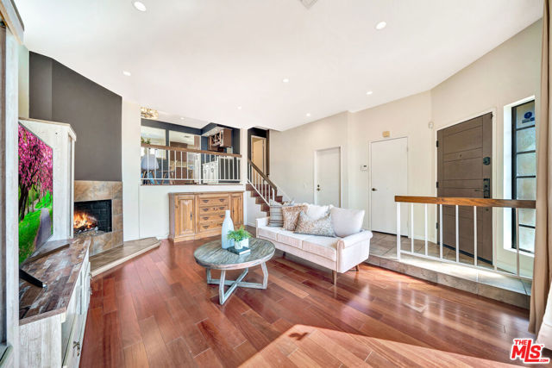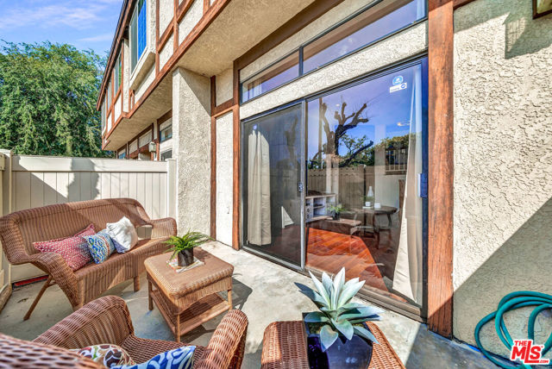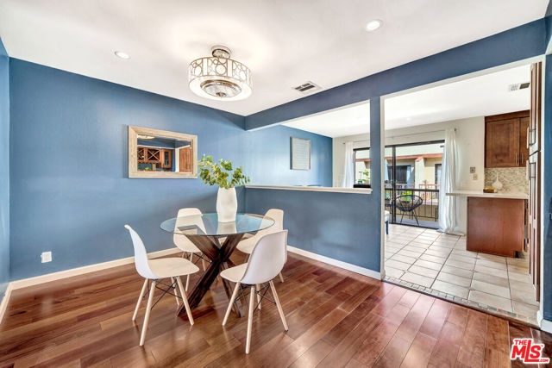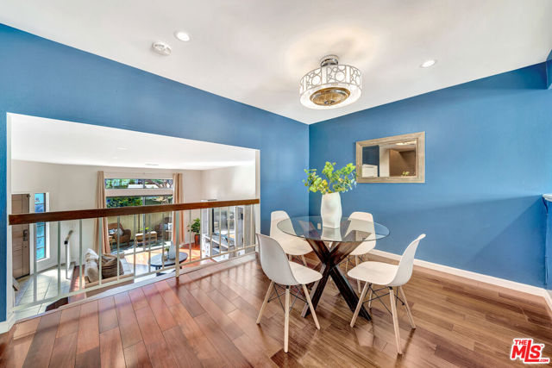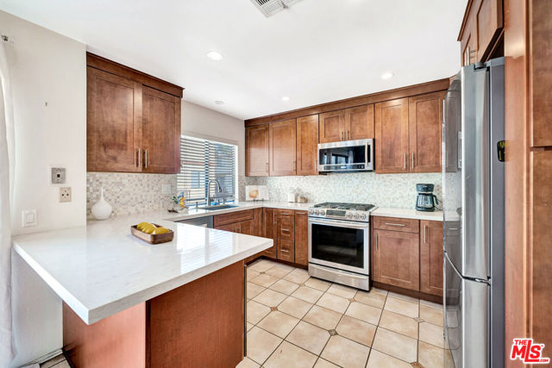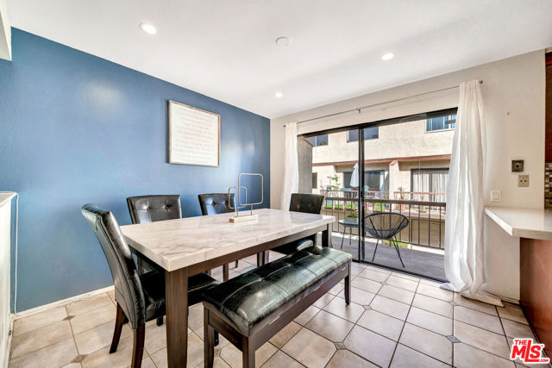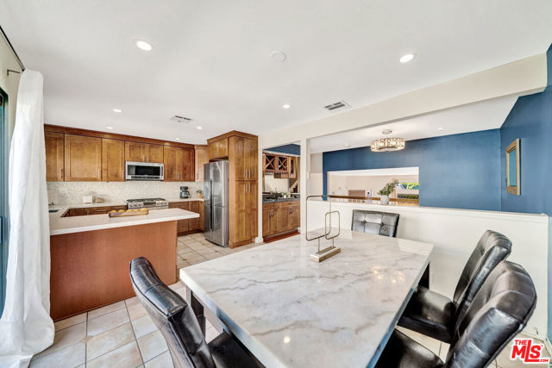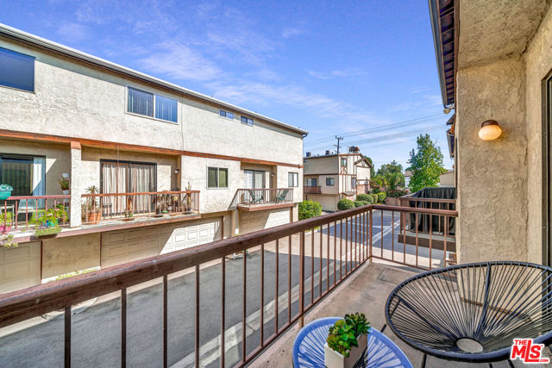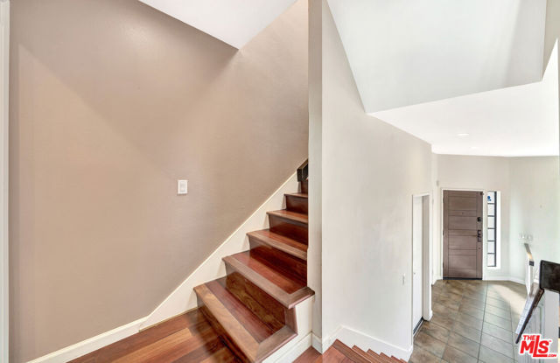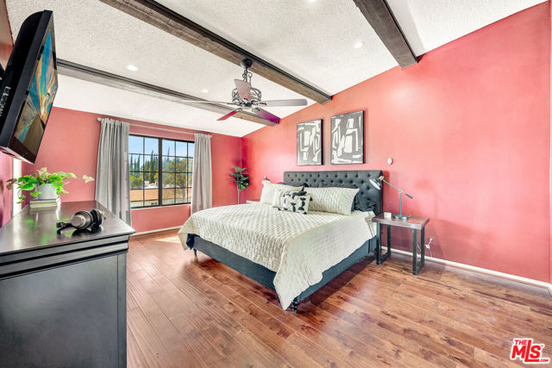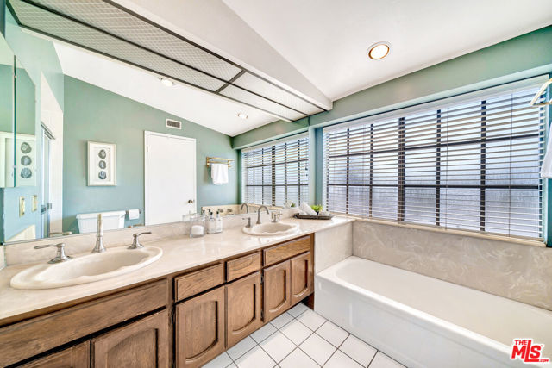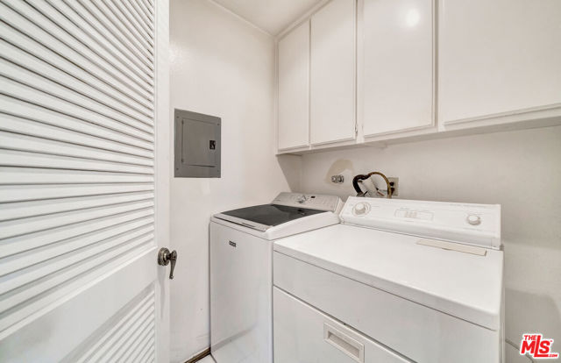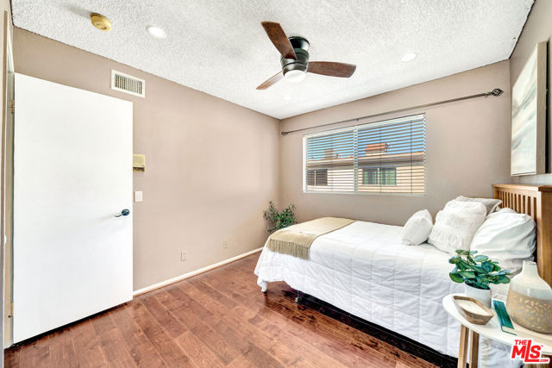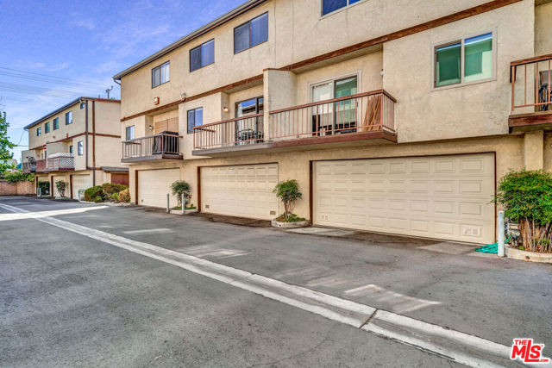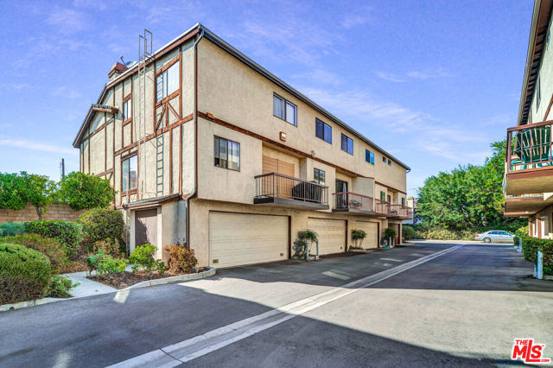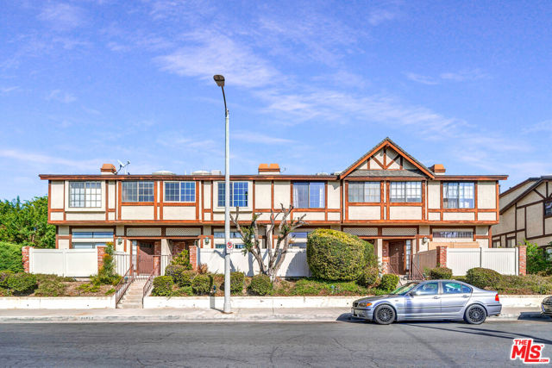22525 Sherman Way 202, West Hills, California 91307 202

· Compass ·
· Non-Participant Office
Warm and family friendly townhouse located in a secured gated community in West Hills. This three bedroom, three bath townhouse has been updated and maintained with care. The living room is light-filled and features a gas and wood-burning fireplace, a marvelous anchor for entertaining. Beautiful hardwood floors are found throughout the house. There is a formal dining and breakfast area that features a wet bar with quartz countertops and a wonderful Chefs kitchen with a farmhouse sink, replete with stainless steel appliances. The primary en suite bedroom and bath feature dual sinks, a bathtub with a separate shower, and large closets. There are two additional bedrooms and a second full bathroom with an additional half bathroom located next to the wet bar. There is a balcony overlooking the gated community and a private patio for entertaining. This residence offers gated entry, a beautifully maintained pool, a spa, and lighted tennis courts. A large 2-car garage with cabinets offers plenty of storage. Within minutes of the exciting shops and restaurants of The Village and Westlake Mall. The front of the townhouse and the entrance is located on Sale Ave on the side of Sherman Way.
· Compass ·
· Non-Participant Office

- Ivan Londoño
- View website
- 8182316976
-
ivan@smartequityrealty.com
Need additional help?
Don’t worry, we’ve got Real Estate agents that will be glad to advise you.

