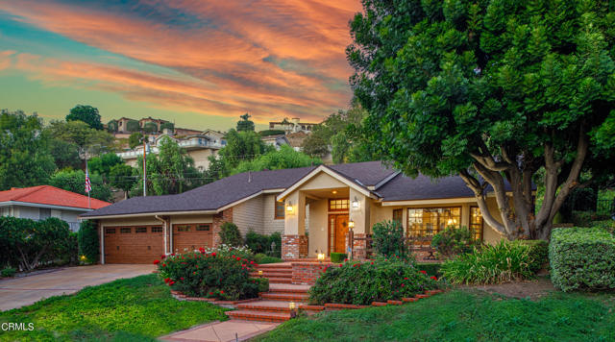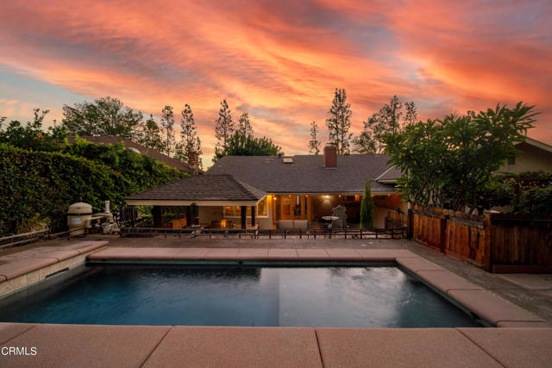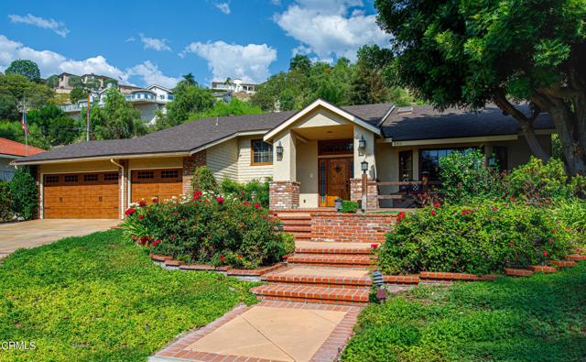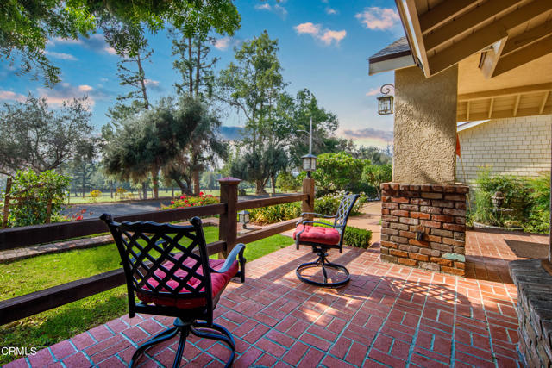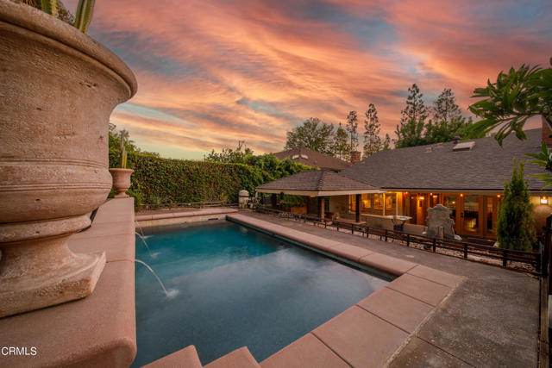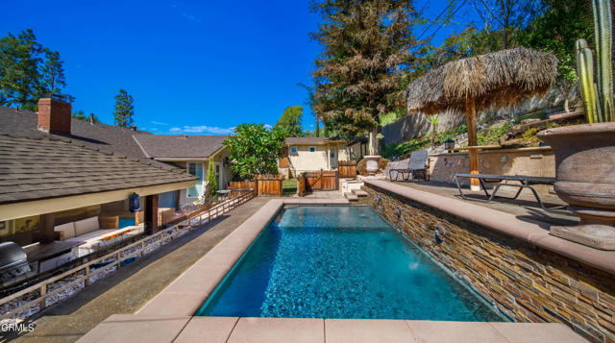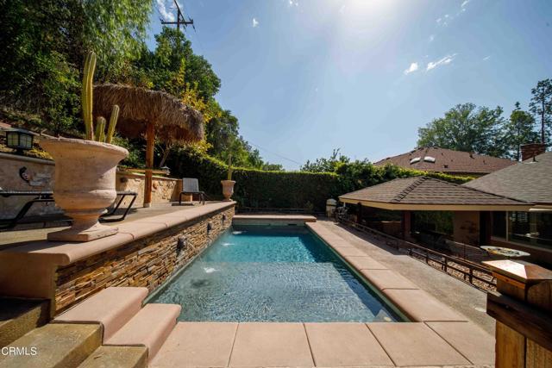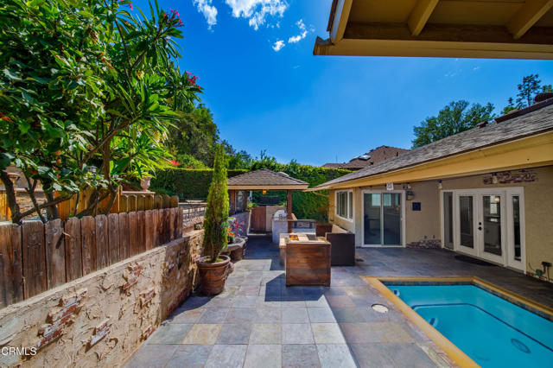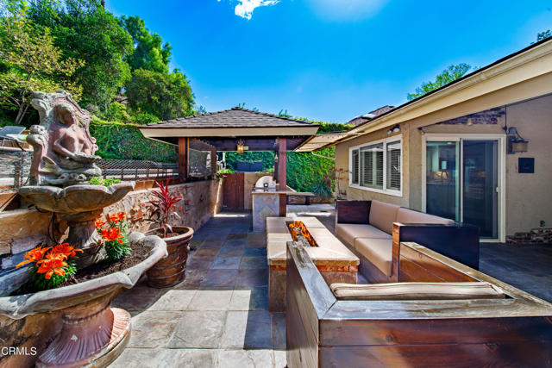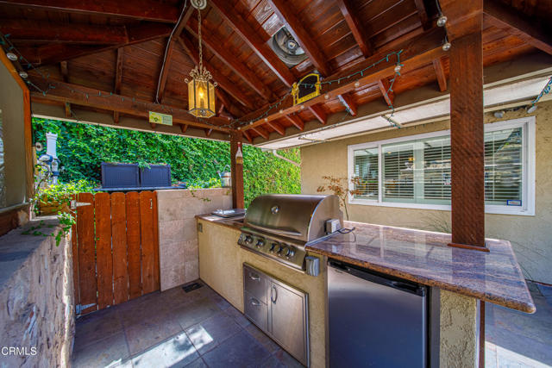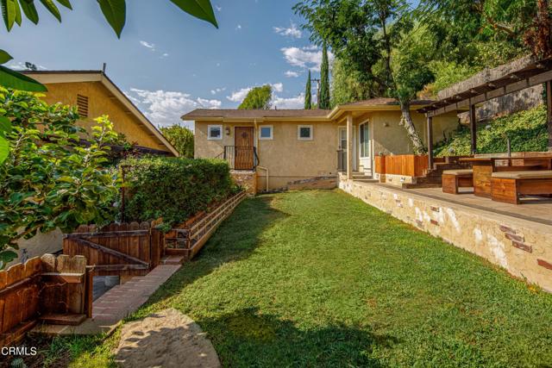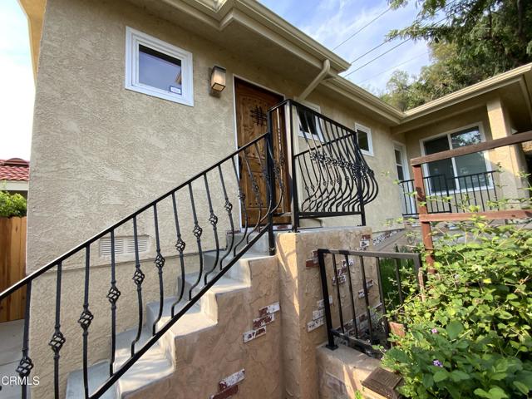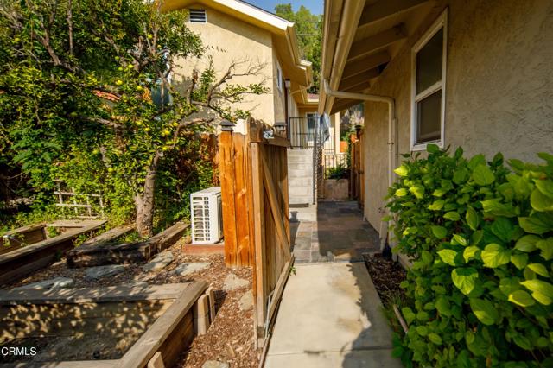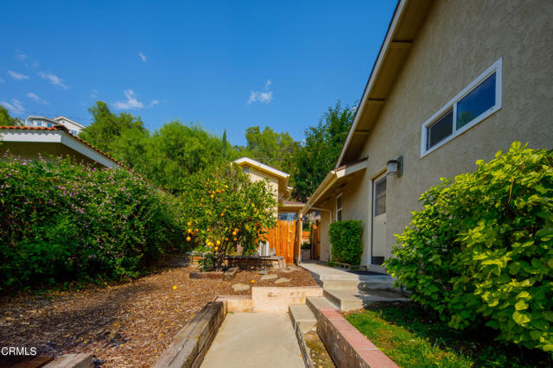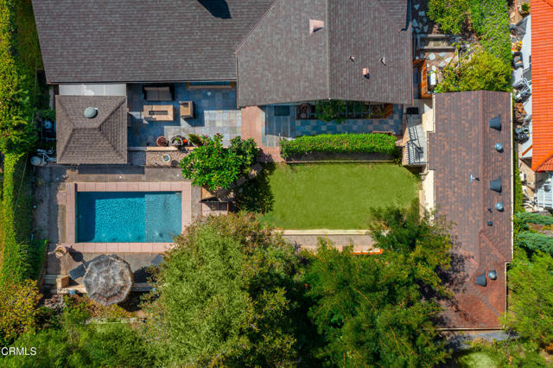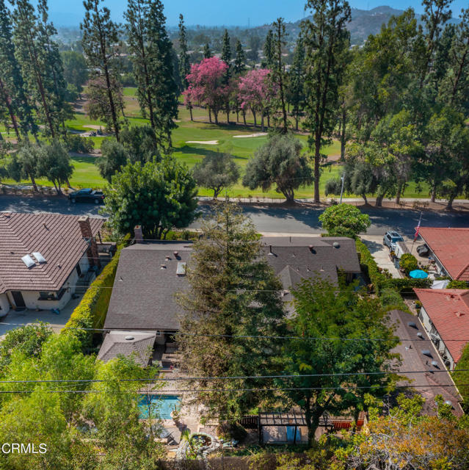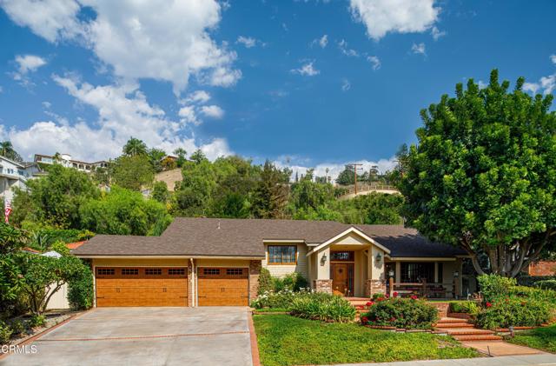2411 Country Club Drive, Glendora, California 91741

· Keller Williams Real Estate Services ·
· Full Realty Services, Inc
Gorgeous Northern Glendora home with custom features, newer lounge pool, permitted ADU and golf course views. This home is an entertainers delight with an open concept main living area, updated custom kitchen, wet bar, family room with fireplace, formal dining room and formal living room with fireplace setting. The serene outdoor area has a covered patio, a large spa for several people, a barbecue island and an upper-level pool area with a beach style entrance. Other highlights of the home include copper plumbing, granite countertops, skylights, water filtration system, large picture windows, French Doors, newer front door unit, two bedrooms with built in custom desks, a custom walk in closet in the primary bedroom, newer LED lighting fixtures, music intercom system in house/garage/ADU, three car garage, 220 in the garage for an advanced workshop, a pulldown ladder in the garage for the storage area that spans the length of garage, main house/ADU alarm system, wood flooring, custom built-in breakfast nook bench/table and stainless-steel appliances. The main house is a four bedroom, three-bathroom home with 2,608 square feet of living area per accessors date. The ADU is a one bedroom, one bathroom home with 400 square feet of living area for a total of 3,008 square feet per accessors data for both main house and ADU.
· Keller Williams Real Estate Services ·
· Full Realty Services, Inc

- Ivan Londoño
- View website
- 8182316976
-
ivan@smartequityrealty.com
Need additional help?
Don’t worry, we’ve got Real Estate agents that will be glad to advise you.

