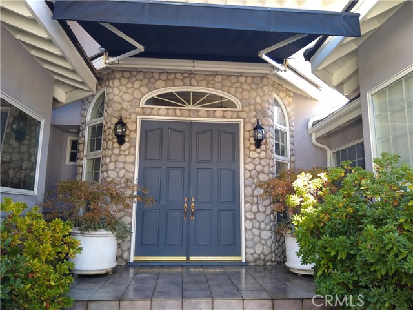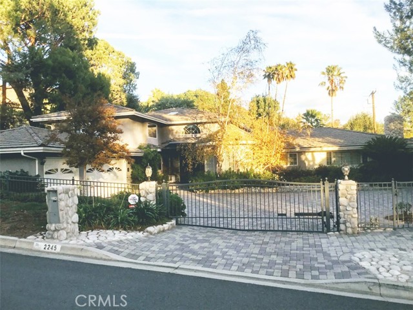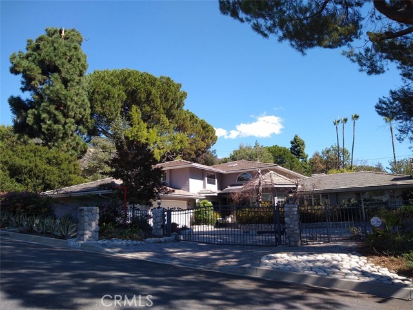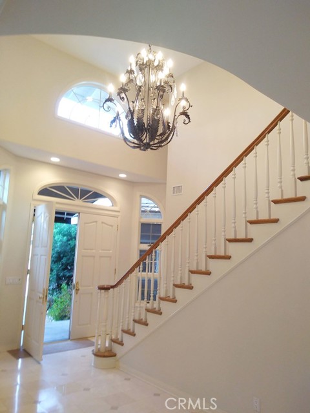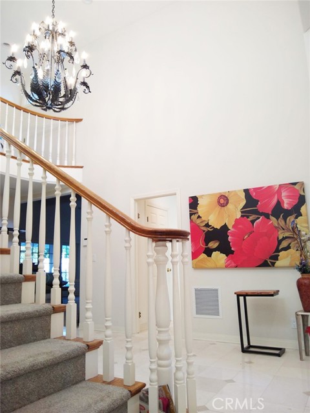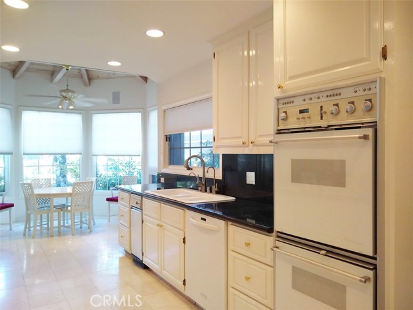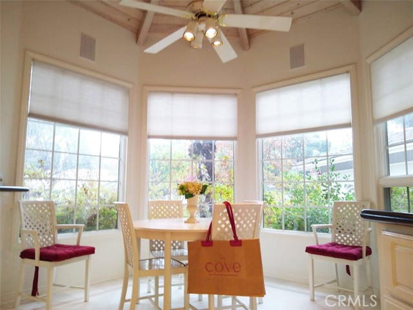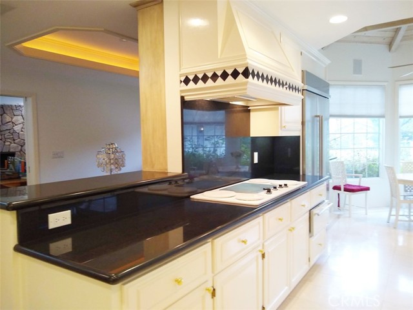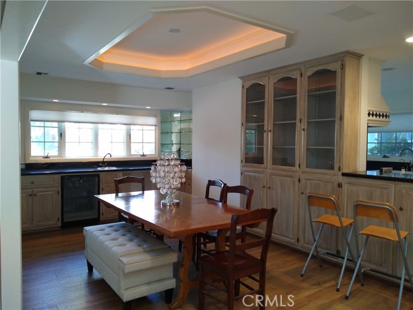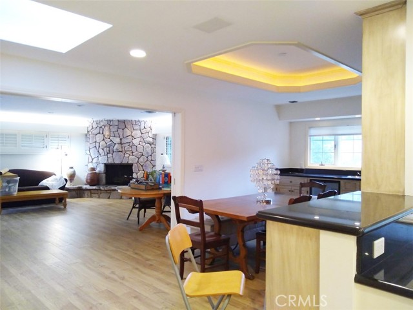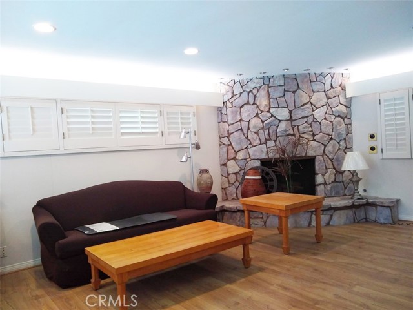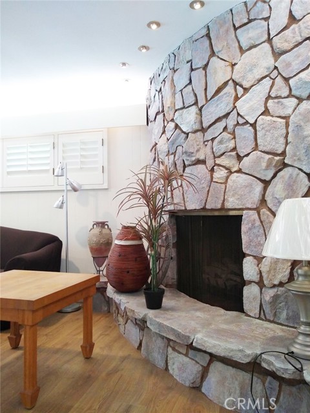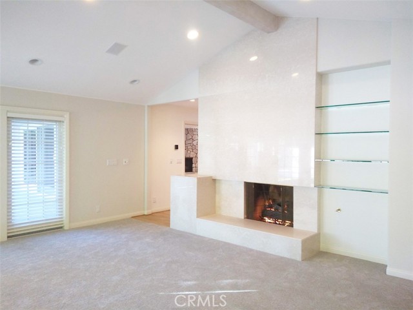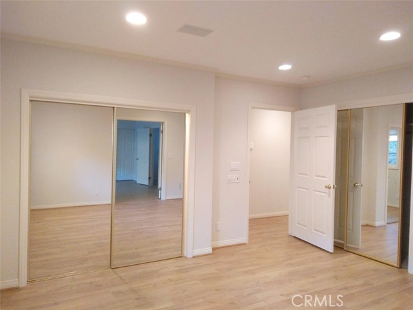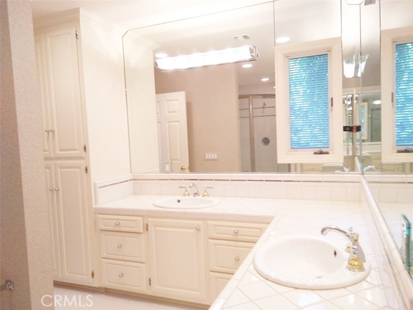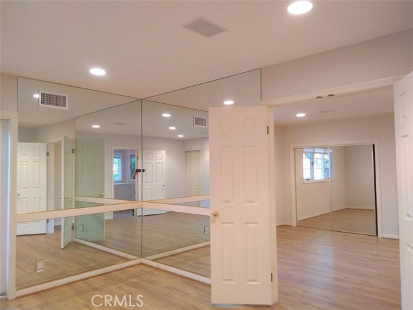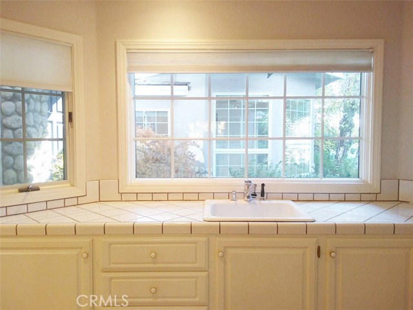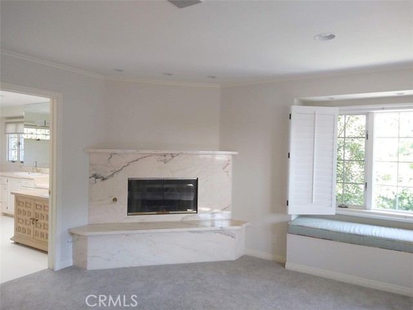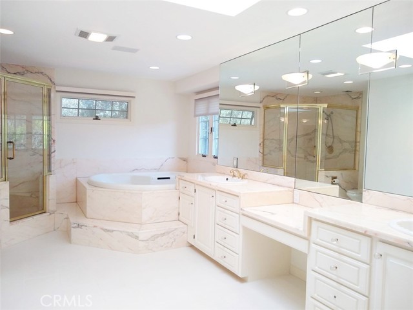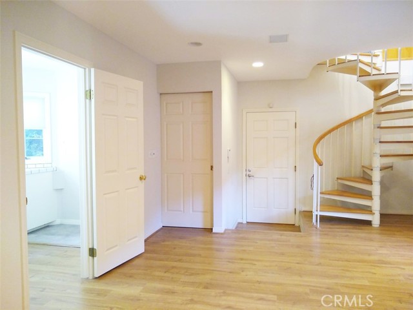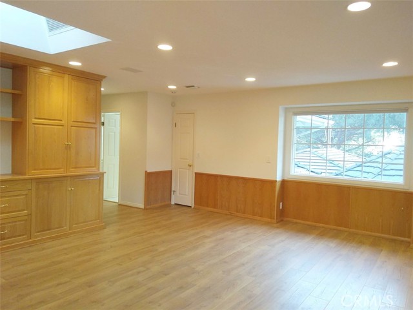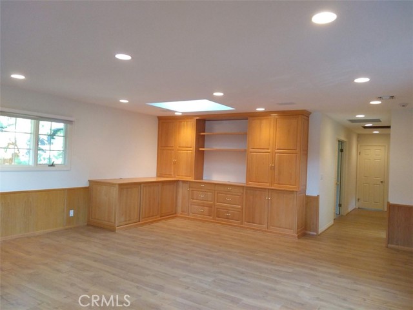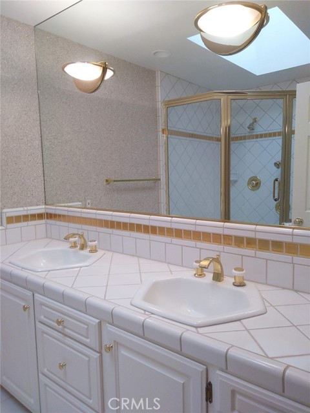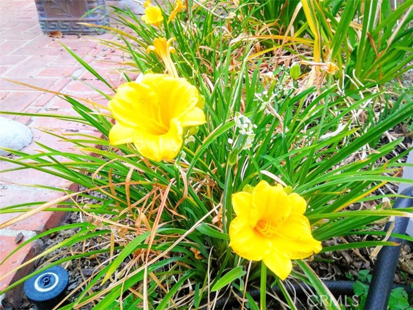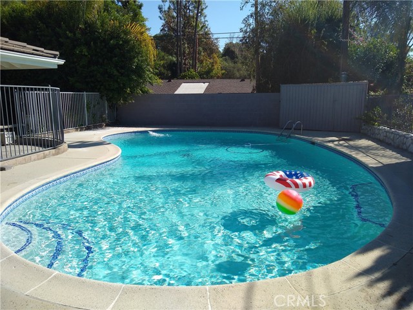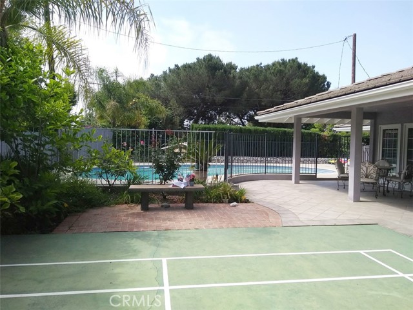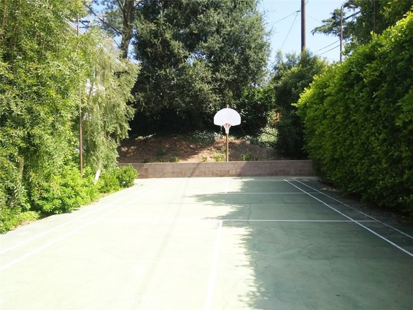2245 Richey Drive, La Canada Flintridge, California 91011

· Premier Realty Associates ·
· VERDUGO PROPERTIES
Gorgeous estate on quiet cul-de-sac. Majestic setting complete with shade trees and rural tranquility. 5 bedrooms, 5 bath, 2 story home, gated, and private. Pool, sports court, automated exterior lighting and covered patio w/built in BBQ. Home has whole house sound system, alarm security and dual pane Anderson windows.rnThis home features 5050 sq. ft. of luxury and comfort for your entire family. Living room, family room, formal dining with wet bar and wine cooler. Gourmet kitchen includes stainless counter depth refrigerator and Thermador appliances. Gym, oversize office, extra storage closets and more. Master Bedroom has walk-in closet, spa style bath and beautiful stone tile fireplace with window seating. Second story includes a guest bedroom, full bath and large oversize office with built-in cabinetry and storage. rnThe floor plan makes great use of recessed lighting and has skylights throughout. Ground floor has 3 large bedrooms, with a full bath, an oversize bath with shower and powder room off the rear patio for pool access. The first floor bedrooms lead to an additional bonus room, used as gym and to attached garage. There is a large laundry room with built in cabinetry and view of the courtyard. Additional storage behind garage with recently installed new water heater.rnFrom the lavish entry with crystal chandelier, we see a commanding staircase flooded with light from the leaded round top window above. Custom features incl. Gourmet kitchen with Double oven/convection, microwave, and conventional, plus many extras. Pantry w/desk, Breakfast nook, with large windows for morning light & Stone counter-tops, and all appliances included. rnFamily Room has a Stone fireplace with custom accents, wooden shutters and broad sliding doors open to the pool. The living room has modern stone tile fireplace, full sliding wall of doors to patio / BBQ area, and view of sports court.
· Premier Realty Associates ·
· VERDUGO PROPERTIES

- Ivan Londoño
- View website
- 8182316976
-
ivan@smartequityrealty.com
Need additional help?
Don’t worry, we’ve got Real Estate agents that will be glad to advise you.

