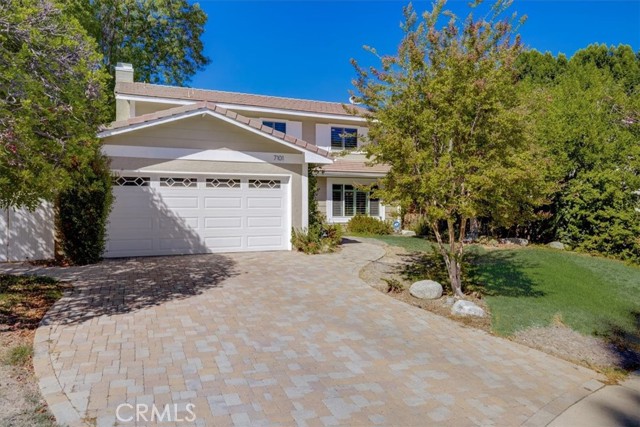Search Mobile
7101 Shadow Ridge Court, West Hills, California 91307
Residential Sold
$1,103,000
Bedrooms 3
Square Footage 2,047 Sqft

Listing Attribution
Listing ID:
MLS BB22225465
Listed by:
Lindsay Katz · DRE 01921555
· Redfin Corporation ·
· Redfin Corporation ·
Bought with:
Jaleh Mahoorgilani · DRE 01787409
· Sync Brokerage, Inc.
· Sync Brokerage, Inc.
Property Description
Beautifully updated home on a quiet cul-de-sac in the heart of West Hills. Beautiful new hardwood floors downstairs with an open floor plan an extra large backyard. The garage is attached and spacious. Zoned in a great school district. All bedrooms are upstairs and oversized. Don’t miss this great opportunity close to shopping, parks and restaurants!
Property Type : Residential
Property Sub Type : Single Family Residence
Status : Closed
Listing Type : Sold
Asking Price : $1,103,000
Last Sold : $1,103,000
Square Footage : 2,047 Sqft
Lot Area : 0.24 Sqft
Price Per Square Foot : $539
Bedrooms : 3
Bathrooms : 3
Bathrooms (3/4) : 2
Parking : 2
Year Built : 1985
Listing ID : BB22225465
Heating System : Central, Fireplace(s)
Cooling System : Central Air
Fence : Wrought iron, Privacy, Block
Fireplace : Gas, Family room
Room Kitchen Features : Granite Counters, Kitchen Open To Family Room, Remodeled Kitchen, Pots & Pan Drawers, Built-in Trash/recycling
Certified 433a YN : Yes
Room Bathroom Features : Granite Counters, Remodeled, Shower In Tub, Shower, Bathtub, Double Sinks In Bath(s)
Lot Size Square Feet : 10,660 Sqft
Original List Price : $1,125,000
Sprinklers YN : Yes
Pool Private YN : Yes
Fireplace YN : Yes
Patio YN : Yes
Property Attached YN : Yes
Days On Market : 99
Additional Parcels YN : Yes
Laundry : Washer Hookup, Gas & Electric Dryer Hookup, In Garage
Sewer : Public Sewer
Common Walls : No Common Walls
Senior Community : 0
Water Source : Public
Community Features : Sidewalks, Street Lights, Suburban, Hiking, Park, Curbs, Mountainous, Dog Park, Foothills, Gutters, Biking, Storm Drains
Amenities : Management, Playground, Maintenance Grounds, Earthquake Insurance, Dog Park
Flooring : Stone, Wood
AttachedGarage : 1
Main Level Bathrooms : 1
Appliances : Dishwasher, Disposal, Double Oven, Gas Water Heater, Microwave, Refrigerator, Gas Oven, Gas Cooktop, Trash Compactor
Spa : 0
Interior Features : Built-in Features, Open Floorplan, Recessed Lighting, Wet Bar, Copper Plumbing Full, Storage, Unfurnished, Pull Down Stairs To Attic
Originating System ID : CRM
Listed by : Redfin Corporation
List Office State License : 01521930
List Office ID : BH5345356
List Agent State License : 01921555
List Agent Agent ID : BB42192
List Agent First Name : Lindsay
List Agent Last Name : Katz
Tax Census Tract : 1352.05
Buyer Office Name : Sync Brokerage, Inc.
BuyerAgentFirstName : Jaleh
BuyerAgentLastName : Mahoorgilani
BuyerAgentStateLicense : 01787409
BuyerOfficeStateLicense : 02031490
Land Lease Amount : 0 Sqft
Garage Spaces : 2
Assessments : Special Assessments
Tax Tract Number : 40874
Originating System Modification Timestamp : 2023-03-14 09:11:05
Well Report YN : Yes
TaxLot : 65
AssociationName : Castle Peak Estates West
Living Area Units : Square Feet
Internet Entire Listing Display YN : Yes
Virtual Tour URL Unbranded : Click Here
Virtual Tour URL Unbranded 2 : https://www.youtube.com/embed/_9vfVVQxtAU
Exclusions : All Personal Property, All Water Softner Equipment & Washer/dryer
High School District : Las Virgenes
Modification Timestamp : 14/03/2023 09:14:27
CommonInterest : Planned Development
StructureType : House
Listing Attribution
Listing ID:
MLS BB22225465
Listed by:
Lindsay Katz · DRE 01921555
· Redfin Corporation ·
· Redfin Corporation ·
Bought with:
Jaleh Mahoorgilani · DRE 01787409
· Sync Brokerage, Inc.
· Sync Brokerage, Inc.
Contact Agent

Smart Equity Realty
- Ivan Londoño
- View website
- 8182316976
-
ivan@smartequityrealty.com
Need additional help?
Don’t worry, we’ve got Real Estate agents that will be glad to advise you.

