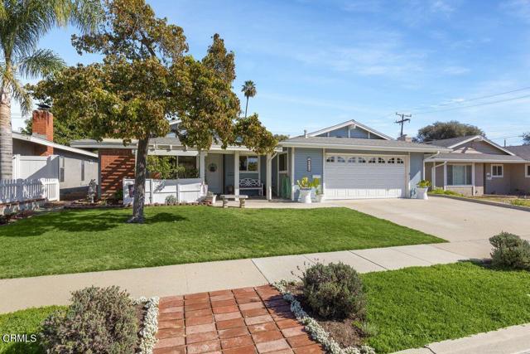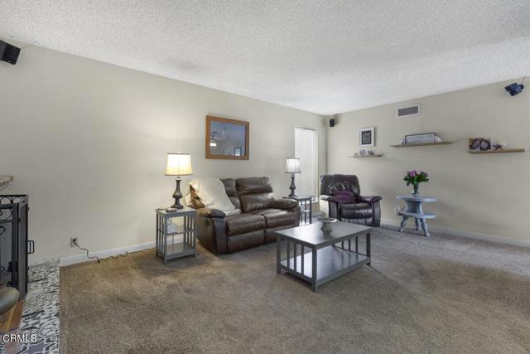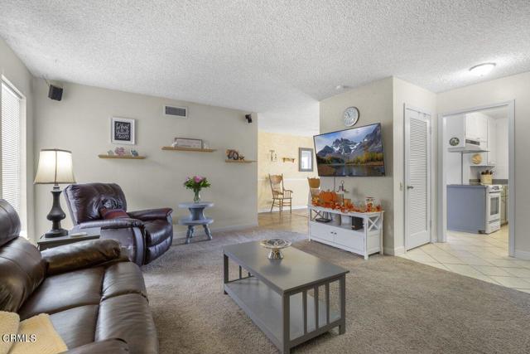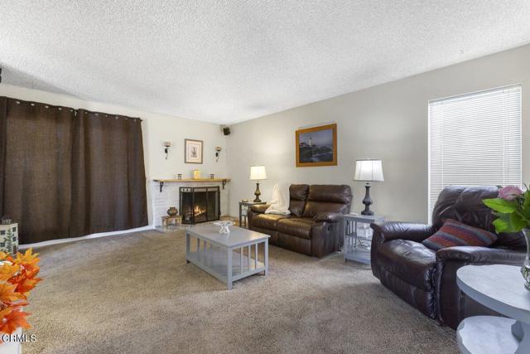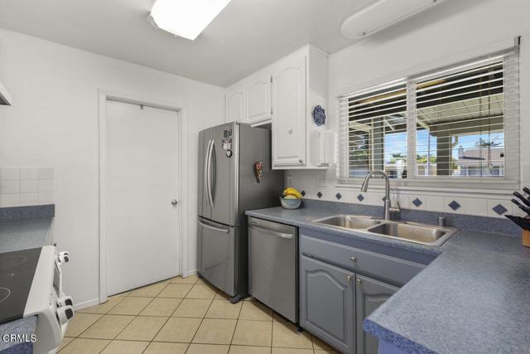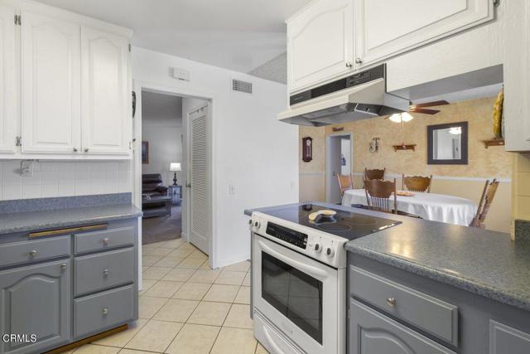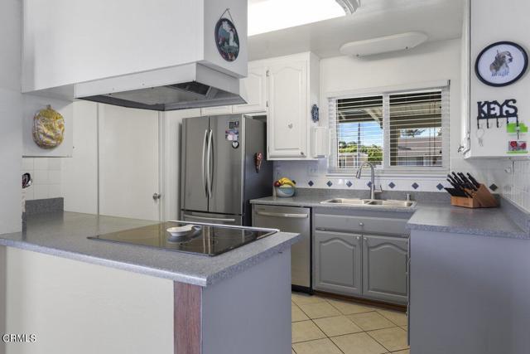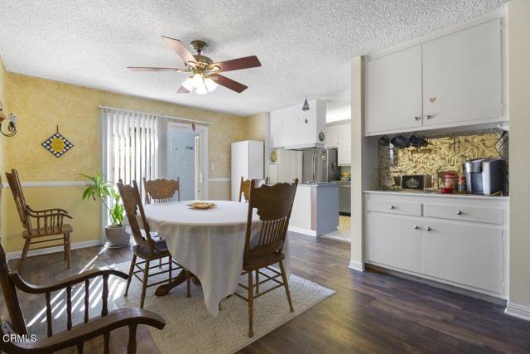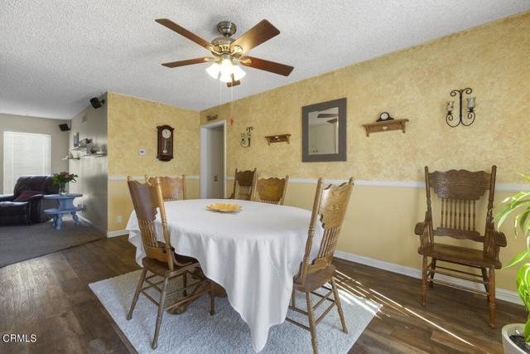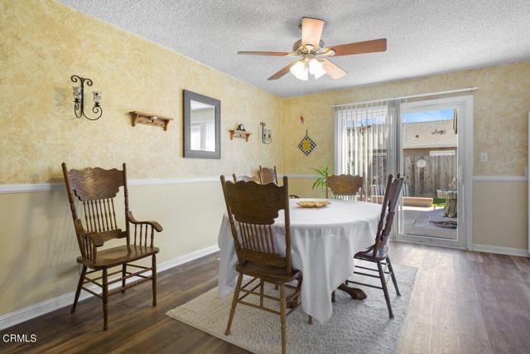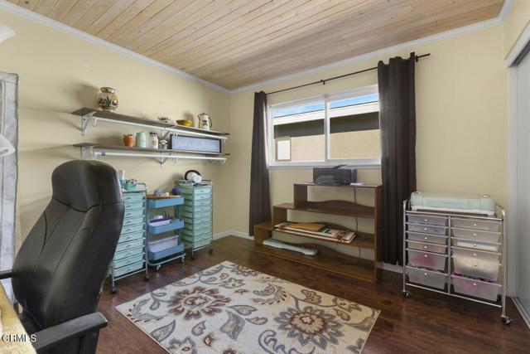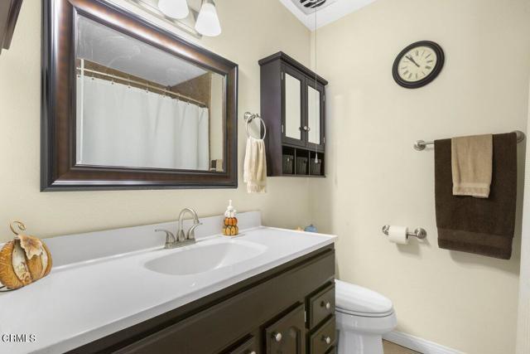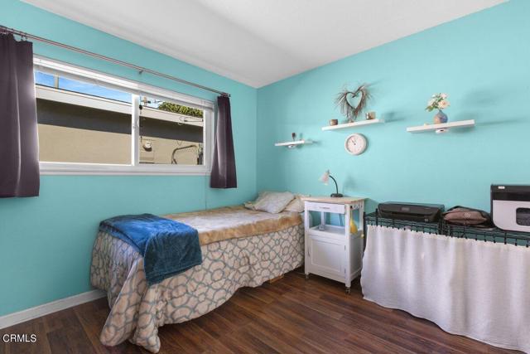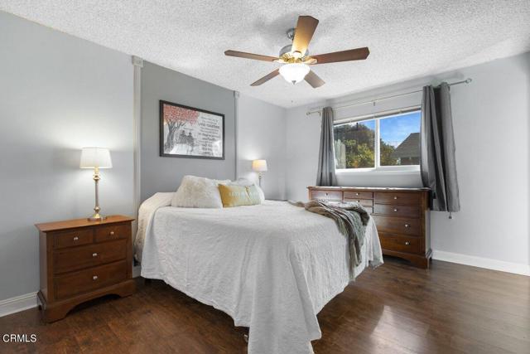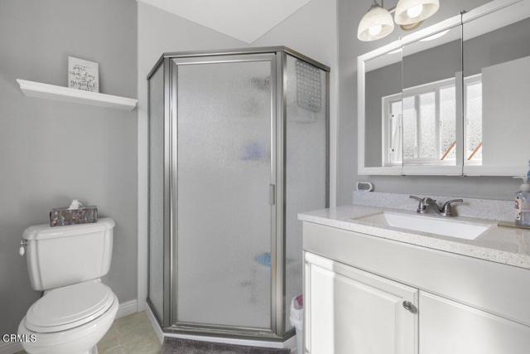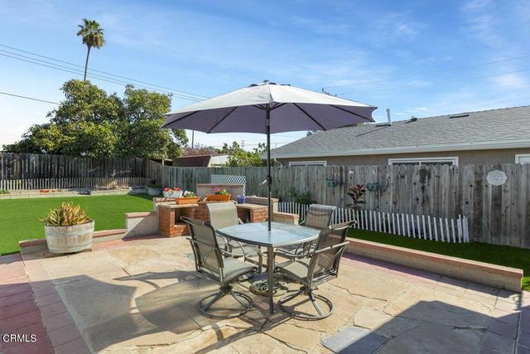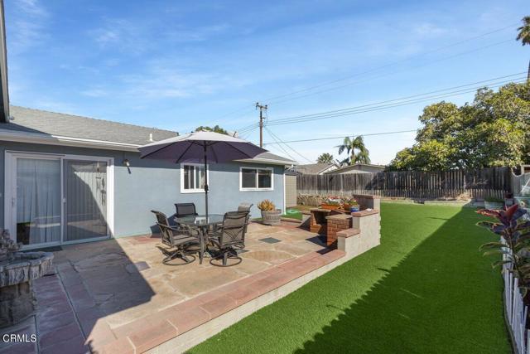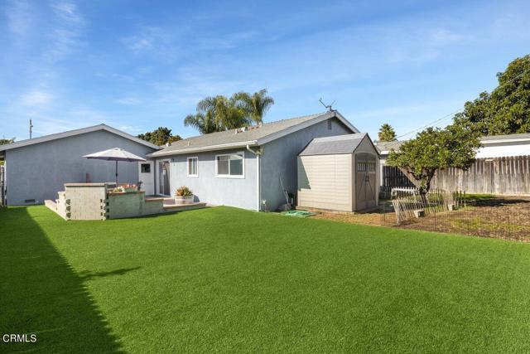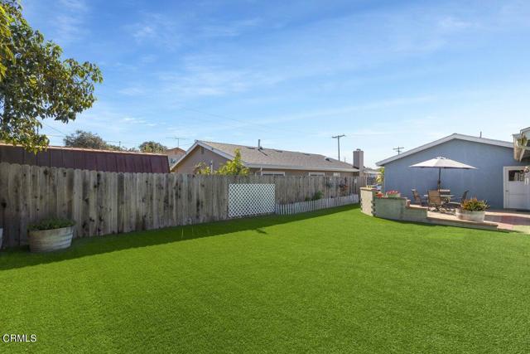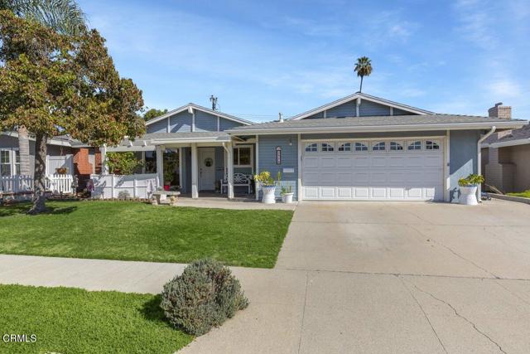Search Mobile
978 Ann Arbor Avenue, Ventura, California 93004
Residential Sold
$749,000
Bedrooms 3
Bathrooms (Full) 1
Square Footage 1,209 Sqft

Listing Attribution
Listing ID:
MLS V1-15708
Listed by:
Sandra Jones · DRE 01984889
· Better Homes and Gardens Real Estate Property Shoppe ·
· Better Homes and Gardens Real Estate Property Shoppe ·
Bought with:
Monique Webster · DRE 01332321
· RE/MAX Gold Coast REALTORS
· RE/MAX Gold Coast REALTORS
Property Description
Welcome to this quaint 3 Bedroom & 2 Bath Single story Home. It offers a cozy family room with a fireplace. Nice sized Dining Room that has sliding doors that lead out to a nice patio and a spacious backyard great for entertaining. Low maintenance backyard with turf. Located on Ventura’s Sunny east side. Close to Schools, Parks & Shopping. Easy access to the 126 & 101.
Property Type : Residential
Property Sub Type : Single Family Residence
Status : Closed
Listing Type : Sold
Asking Price : $749,000
Last Sold : $749,000
Square Footage : 1,209 Sqft
Lot Area : 0.14 Sqft
Price Per Square Foot : $615
Bedrooms : 3
Bathrooms : 2
Bathrooms (Full) : 1
Bathrooms (3/4) : 1
Parking : 2
Year Built : 1964
Listing ID : V1-15708
Heating System : Central
Fence : Wood
Fireplace : Family room, Wood Burning
Patio : Rear Porch, Stone
Room Kitchen Features : Formica Counters
Certified 433a YN : Yes
Room Bathroom Features : Shower, Bathtub, Upgraded
Lot Size Square Feet : 6,240 Sqft
Original List Price : $743,900
Sprinklers YN : Yes
Pool Private YN : Yes
Fireplace YN : Yes
Patio YN : Yes
Property Attached YN : Yes
Days On Market : 16
Additional Parcels YN : Yes
Electric : Standard
Utilities : Electricity Available, Natural Gas Available, Water Available, Cable Available, Sewer Available
Sewer : Public Sewer
Common Walls : No Common Walls
Senior Community : 0
Water Source : Public
Inclusions : All Appliances
Window Features : Double Pane Windows
Community Features : Sidewalks, Street Lights
Flooring : Carpet, Tile, Laminate
AttachedGarage : 1
Entry Location : Verde St.
Foundation Details : Slab
Appliances : Dishwasher, Gas Water Heater, Refrigerator, Electric Cooktop, Electric Range
Spa : 0
Interior Features : Ceiling Fan(s), Formica Counters
Originating System ID : CRF
Listed by : Better Homes and Gardens Real Estate Property Shoppe
List Office State License : 02012093
List Office ID : VC7860
List Agent State License : 01984889
List Agent Agent ID : v211511973
List Agent First Name : Sandra
List Agent Last Name : Jones
Buyer Office Name : RE/MAX Gold Coast REALTORS
BuyerAgentFirstName : Monique
BuyerAgentLastName : Webster
BuyerAgentStateLicense : 01332321
BuyerOfficeStateLicense : 01220383
Land Lease Amount : 0 Sqft
Garage Spaces : 1
Assessments : None
Originating System Modification Timestamp : 2023-03-08 10:43:15
Well Report YN : Yes
Door Features : Sliding Doors
Other Structures : Shed(s)
Eating Area : Dining Room
RoadSurfaceType : Paved
RoadFrontageType : City Street
Construction Materials : Stucco
Living Area Units : Square Feet
Internet Entire Listing Display YN : Yes
Exclusions
Elementary School : Citrus Glen
ElementarySchool2 : CITGLE
Modification Timestamp : 08/03/2023 10:56:12
CommonInterest : None
StructureType : House
Listing Attribution
Listing ID:
MLS V1-15708
Listed by:
Sandra Jones · DRE 01984889
· Better Homes and Gardens Real Estate Property Shoppe ·
· Better Homes and Gardens Real Estate Property Shoppe ·
Bought with:
Monique Webster · DRE 01332321
· RE/MAX Gold Coast REALTORS
· RE/MAX Gold Coast REALTORS
Contact Agent

Smart Equity Realty
- Ivan Londoño
- View website
- 8182316976
-
ivan@smartequityrealty.com
Need additional help?
Don’t worry, we’ve got Real Estate agents that will be glad to advise you.

