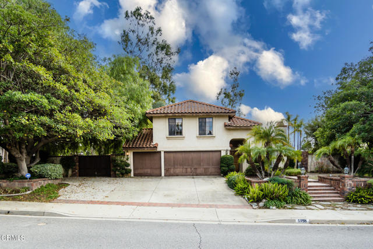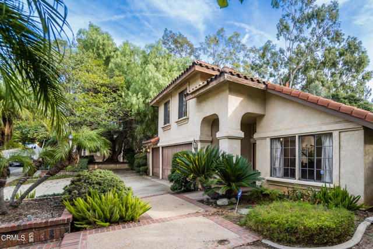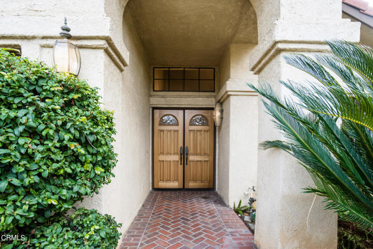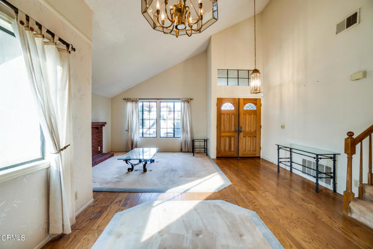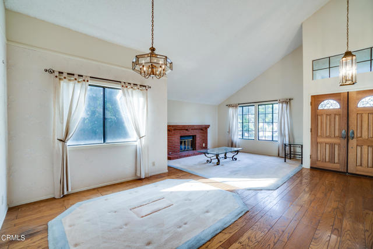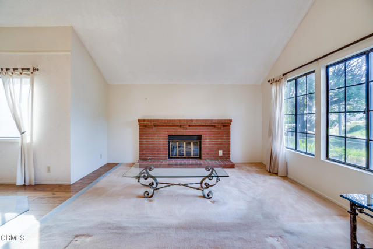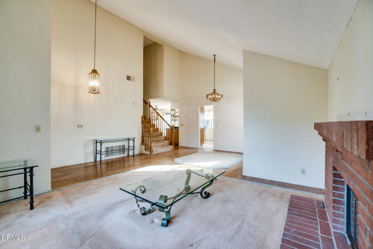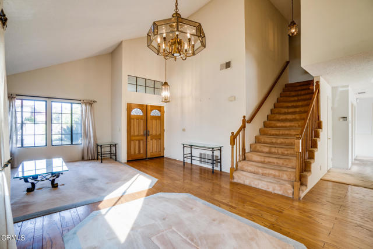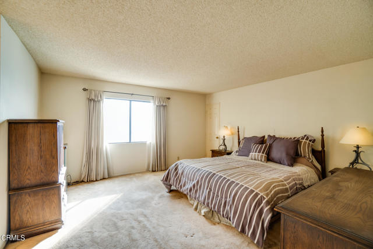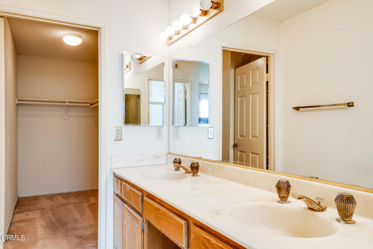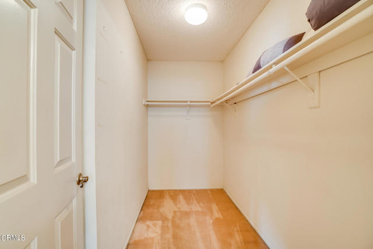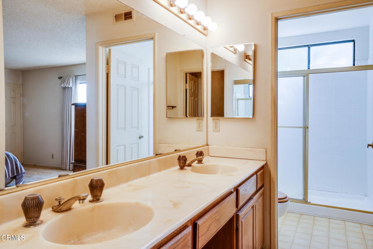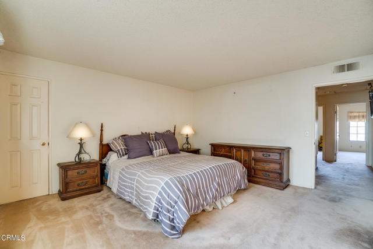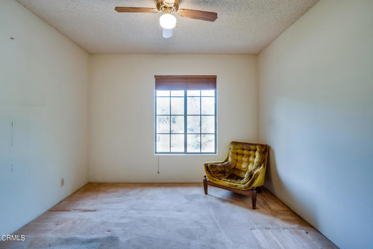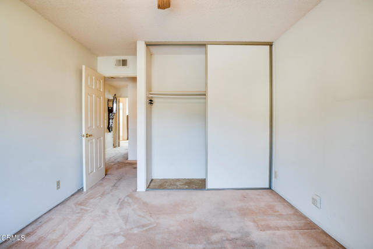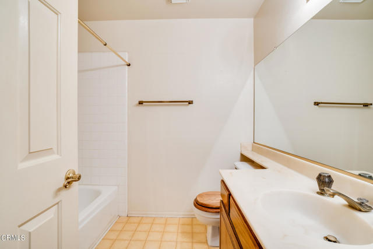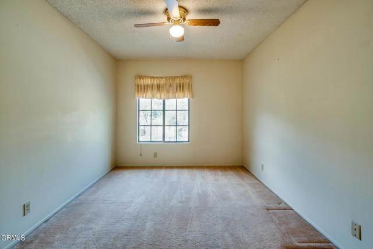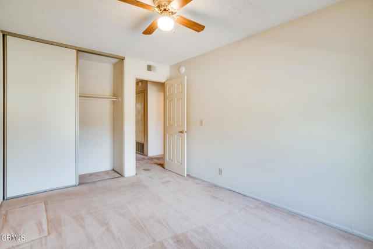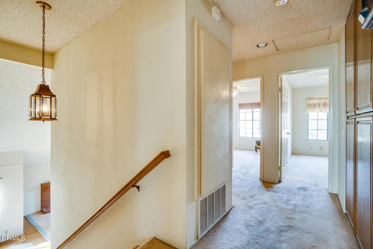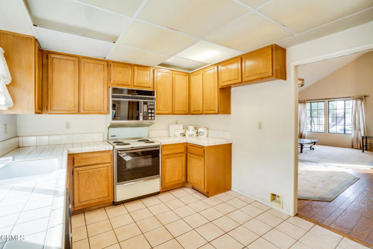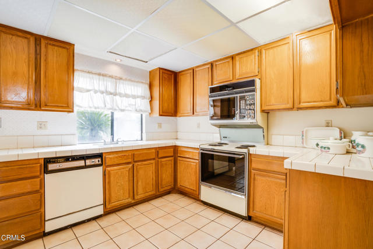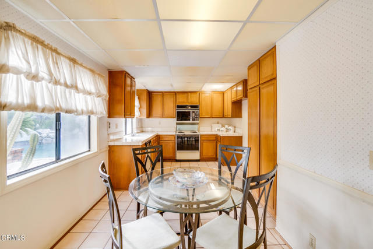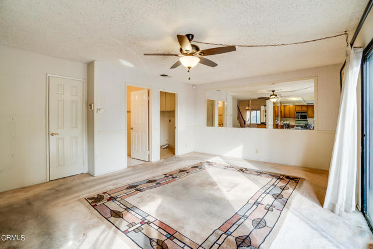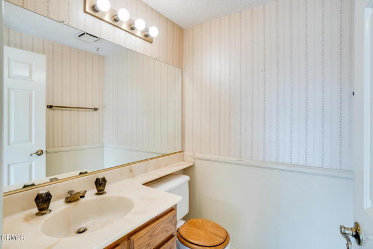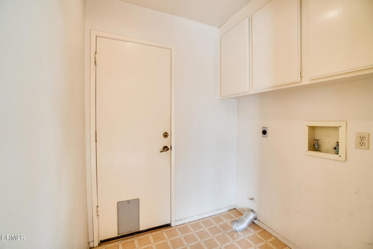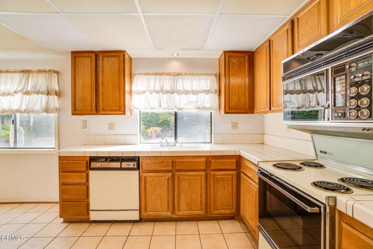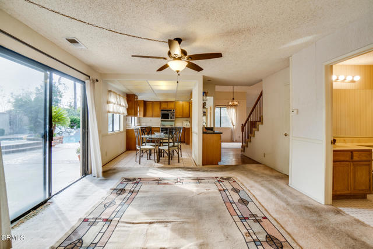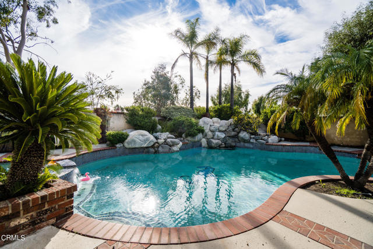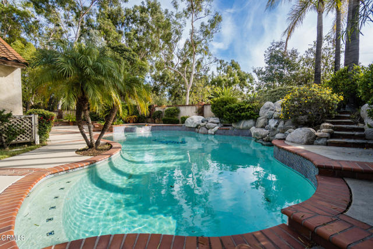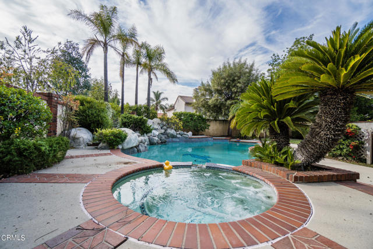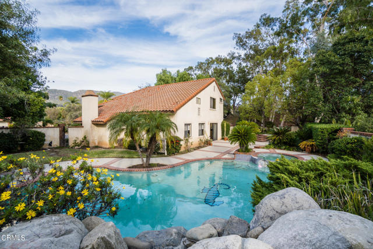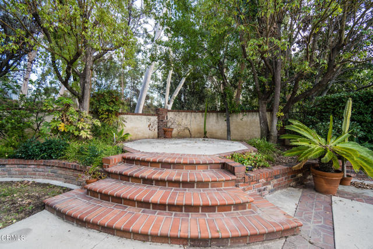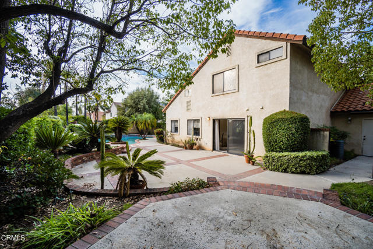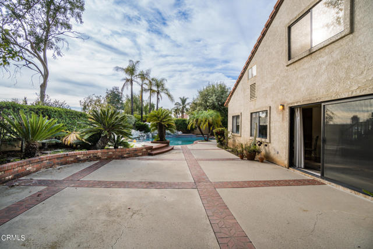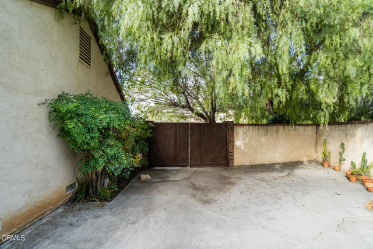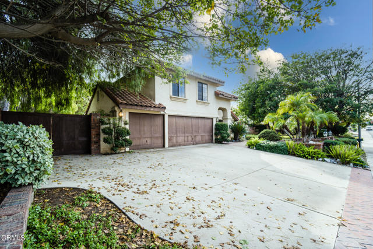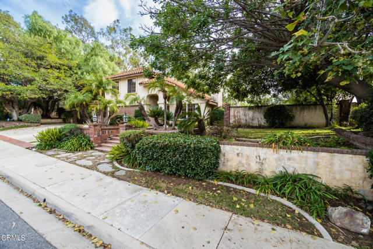5948 Birdie Drive, La Verne, California 91750

· COMPASS ·
· COMPASS
· Cornerstone Realty & Estates
Nestled in the charming Foothills of La Verne this property sits on a quiet tree-lined street with no house to the East or South of the home, which allows for even more privacy. This is the first time this property has been on the market in over 30 years. With some love and TLC, this property can be a dream. Enter into an open floor plan including living room with fireplace, dining room, and vaulted ceilings. Wet bar, powder room, eat-in kitchen along with a family room with direct access to the backyard make up the rest of the first floor. The second level includes the primary bedroom with en suite bath with double vanity, shower, and large walk-in closet. Two guest bedroom with ample closet space along with a nice size guest bath with shower and tub. The backyard is perfect for family and friends with plenty of room to entertain with outdoor dining and lounge areas, large pool, jacuzzi, grass area, and tons of privacy. There is a designated parking area big enough for several cars, RV, and/or storage, large front driveway for additional parking, attached two-car garage.
· COMPASS ·
· COMPASS
· Cornerstone Realty & Estates

- Ivan Londoño
- View website
- 8182316976
-
ivan@smartequityrealty.com
Need additional help?
Don’t worry, we’ve got Real Estate agents that will be glad to advise you.


