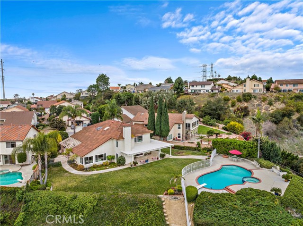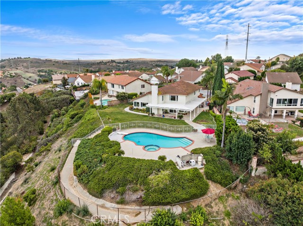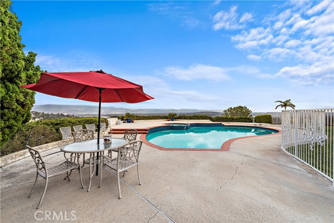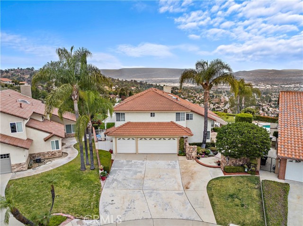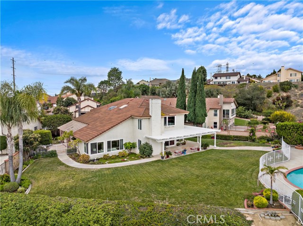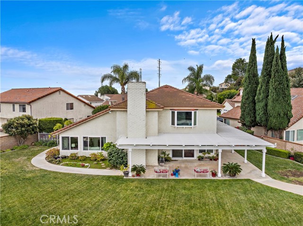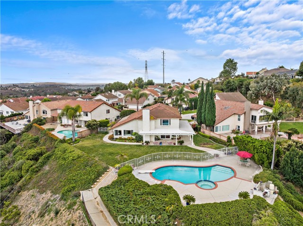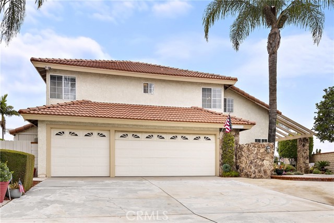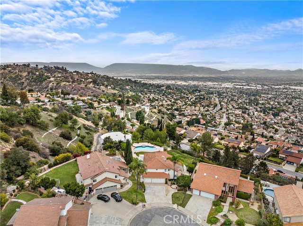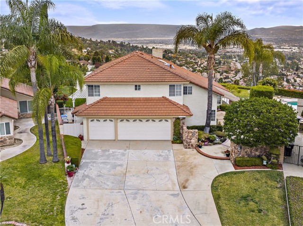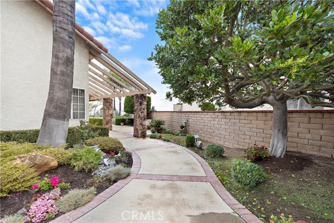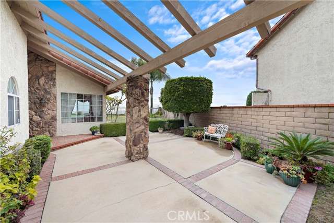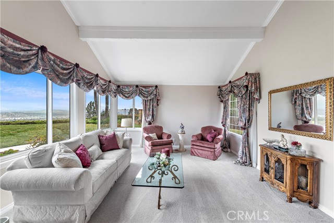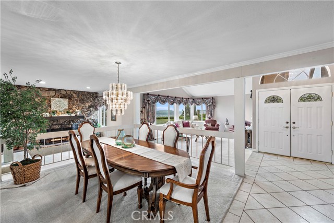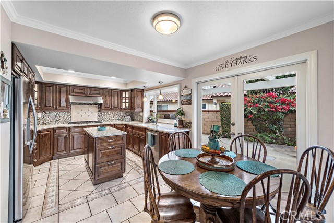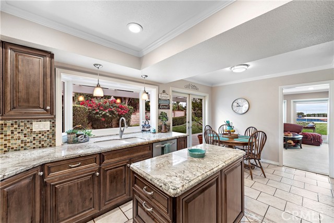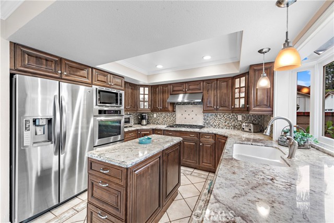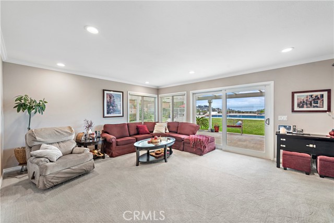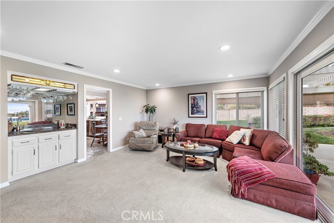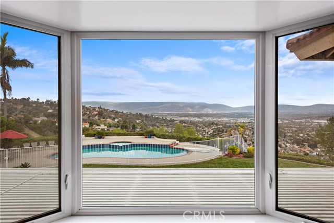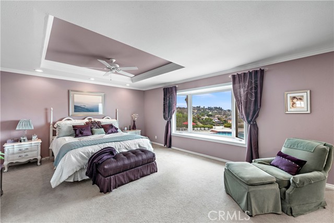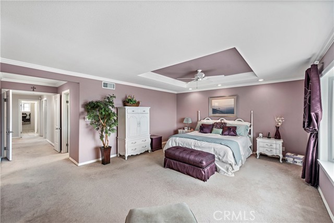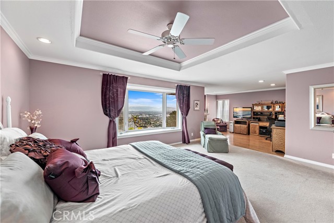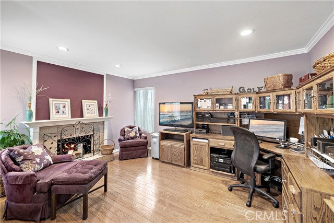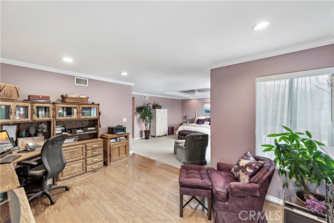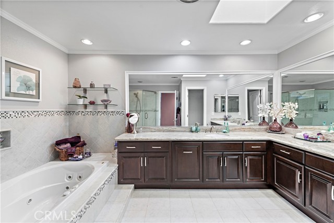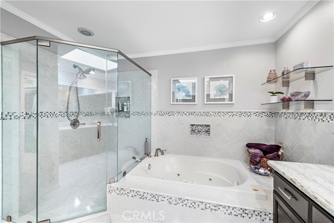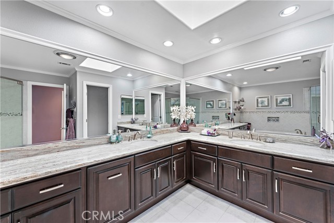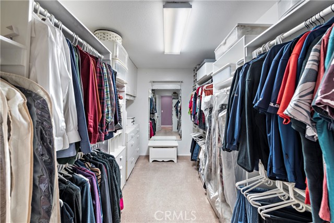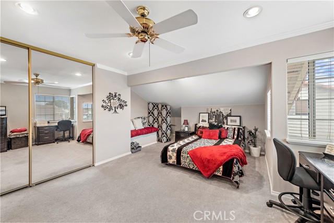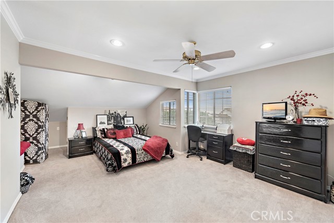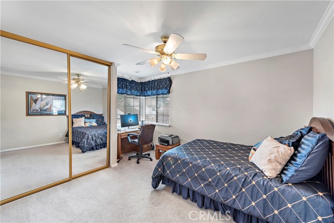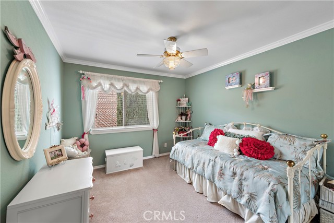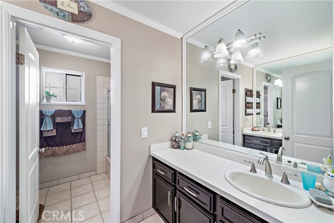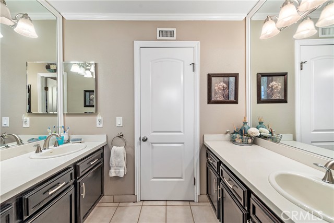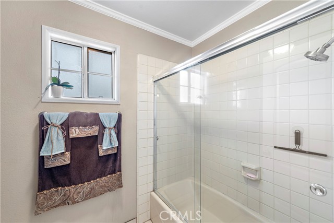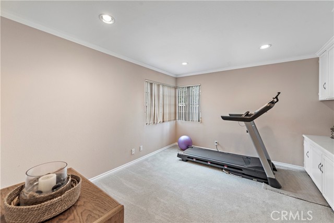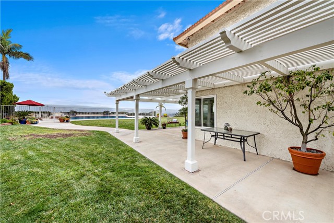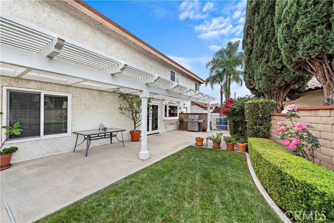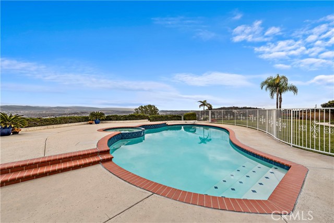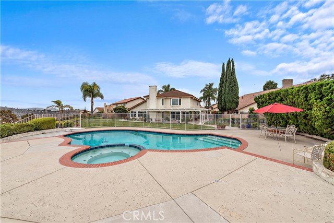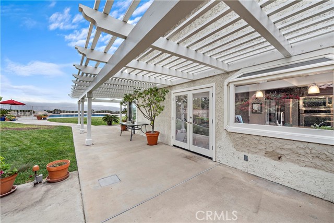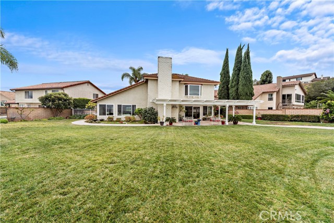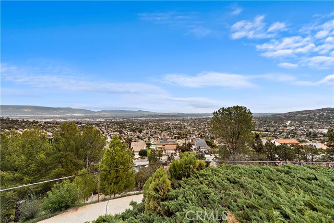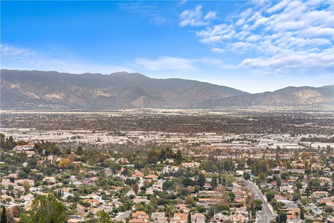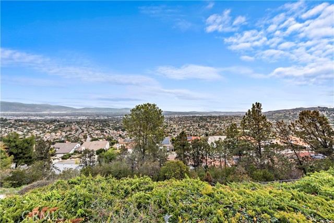3304 Olaf Hill Drive, Hacienda Heights, California 91745

· Realty ONE Group West · 949-413-9011
· Sharpstone Realty
Oversized cul-de-sac pool lot with 180 degree horizon line view of the city, mountains and skyline. Flat open grass yard, custom hardscape, newly painted rod iron fence, sparking well maintained pool, rose & hydrangea garden, mature landscape and oversized covered pergola. Side yard includes built in gas access for BBQ, second seating space, sun shades, built in storage unit and privacy fencing to hide garden tools and waste cans. Property line continues down the hill providing extra privacy and unobstructed views for this prize lot and property. Large sprawling house with high ceilings, ample natural light and 5 large bedrooms including a main floor en-suite bath and bedroom. Enter thru the grand double front doors into the large welcoming foyer, formal dining, step down into the living and conversation nook with cozy fireplace. Large updated kitchen with designer granite counters & back-splash, high end cabinets, stainless steel appliances, built in pantry and moveable center island, garden window, eat in kitchen nook and double doors out to BBQ area allow for ample entertainment space for your next event. Large family room with double pane slider & windows leading out to the backyard and covered patio open to wide views and a huge yard. Grand staircase leads you upstairs to three large guest bedrooms including an attic inspired ceiling bedroom hide away and large hall bathroom. The oversized private Primary suite totals up as 4 bedrooms upstairs and suite includes an additional sitting area with a stone fireplace use this area as a retreat or a den. The Primary suite is loaded with upgrades including a cove ceiling, bay window and large built in closet with attic access for more storage. Lay in bed and enjoy the dynamic views thru the seasons ranging from snow capped mountains to sunset to sparking city lights. Primary suite bathroom boasts a separate soaking spa jet tub, designer tiled shower, double sinks and custom framed mirrors. This property offers ample storage and one where form truly meets function with smart design. The large pass thru laundry room with extensive storage space and secondary pantry or deep utility closet leading out to a three car garage with build in cabinets and an oversized driveway to provide lots of personal parking and storage space. This property has not been on the market in over 40 years and has been impeccably maintained. Close to dining, shopping, churches, school and community events.
· Realty ONE Group West · 949-413-9011
· Sharpstone Realty

- Ivan Londoño
- View website
- 8182316976
-
ivan@smartequityrealty.com
Need additional help?
Don’t worry, we’ve got Real Estate agents that will be glad to advise you.

