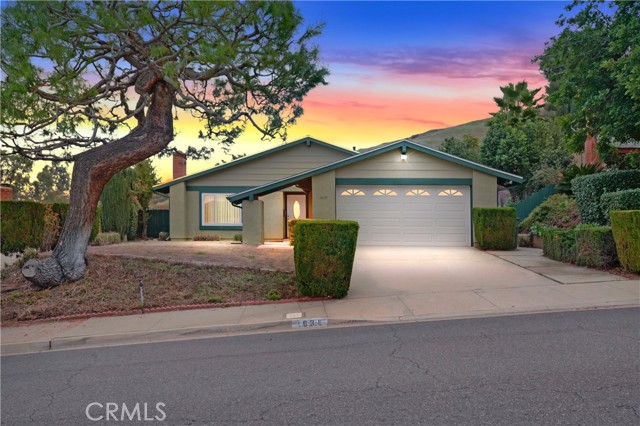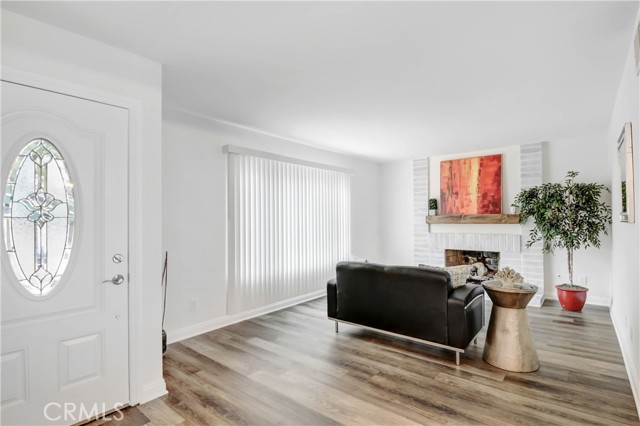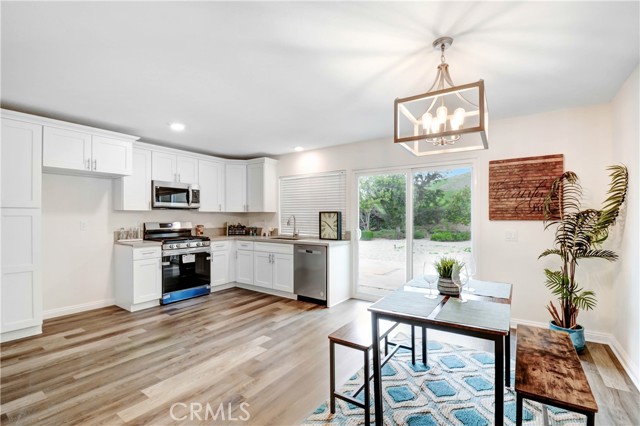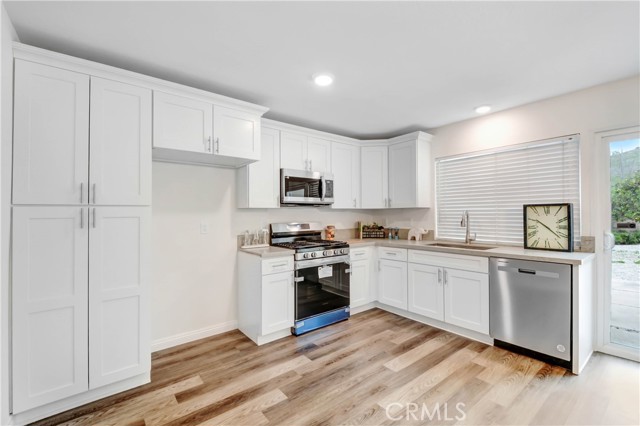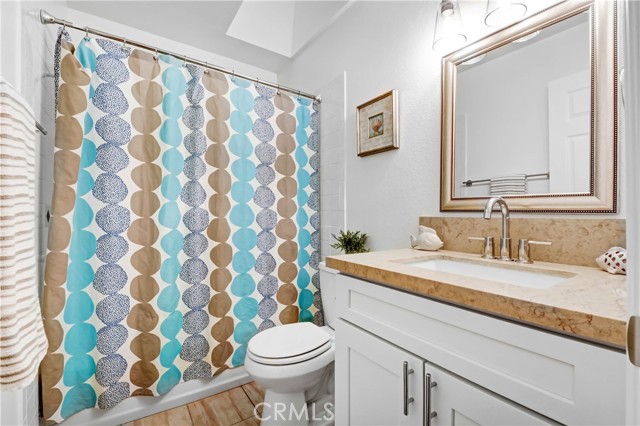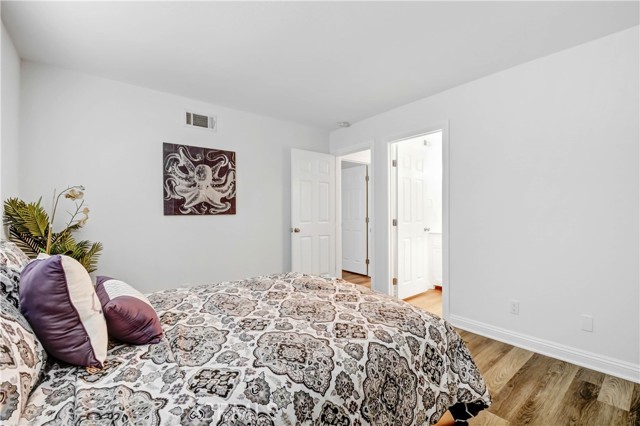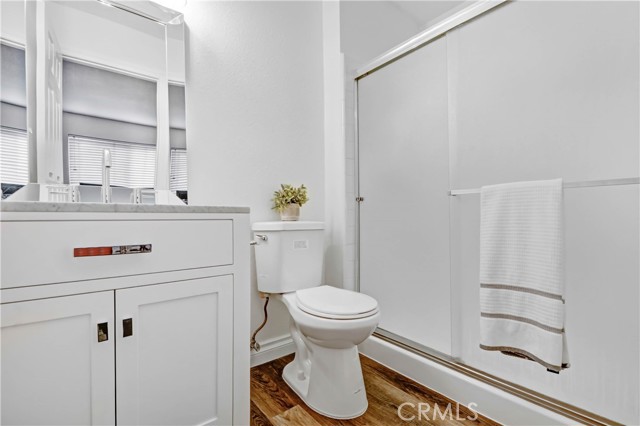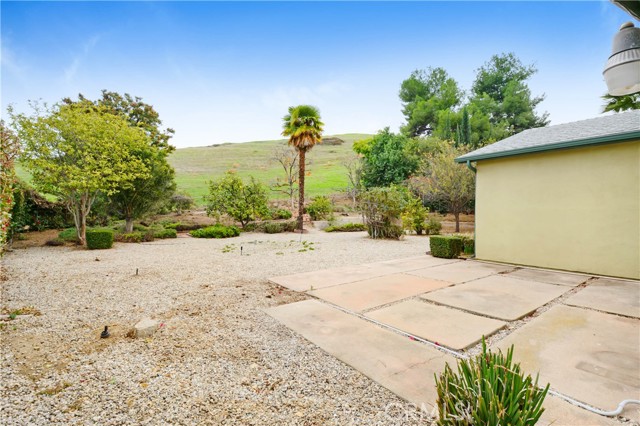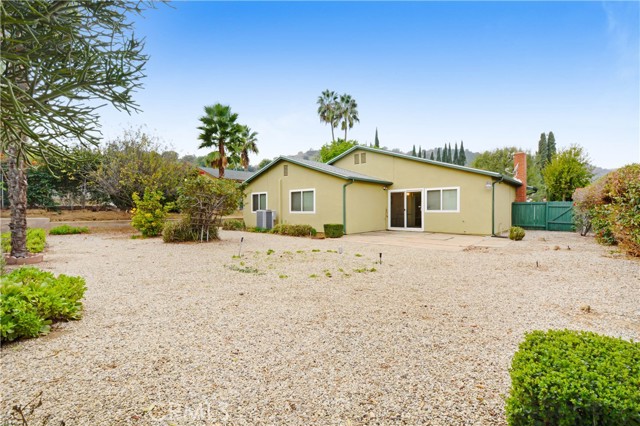Search Mobile
1631 Juniper Ridge Street, Pomona, California 91766
Residential Sold
$675,000
Bedrooms 4
Bathrooms (Full) 2
Square Footage 1,383 Sqft

Listing Attribution
Listing ID:
MLS IV22251033
Listed by:
SCOTT GEE · DRE 01919780
· REALTY MASTERS & ASSOCIATES · 909-851-1055
· REALTY MASTERS & ASSOCIATES · 909-851-1055
Bought with:
Jackie Riley · DRE 00678640
· CENTURY 21 ADAMS & BARNES
· CENTURY 21 ADAMS & BARNES
Property Description
EVERYTHING IS NEW!!! Ideally situated on the border of Diamond Bar, Walnut & Chino Hills off of Prestigious Phillips Dr. In Pomona’s BEST neighborhood. This home is perched high on a hill with incredible views at the end of a cul-de-sac with no neighbor behind you! Completely remodeled from the ground up. Brand new luxury vinyl plank flooring throughout. High end custom kitchen cabinets topped with quartz countertops and top of the line stainless steel appliances. New HVAC system and new Dual pane vinyl windows throughout! With modern paint color scheme and fixtures, a HUGE back yard and even a newer roof, this one has it all.
Property Type : Residential
Property Sub Type : Single Family Residence
Status : Closed
Listing Type : Sold
Asking Price : $675,000
Last Sold : $675,000
Square Footage : 1,383 Sqft
Lot Area : 0.24 Sqft
Price Per Square Foot : $488
Bedrooms : 4
Bathrooms : 2
Bathrooms (Full) : 2
Parking : 2
Year Built : 1972
Listing ID : IV22251033
Heating System : Central
Cooling System : Central Air
Fence : Wood, Chain link
Fireplace : Family room
Room Kitchen Features : Quartz Counters
Certified 433a YN : Yes
Room Bathroom Features : Shower In Tub, Shower, Quartz Counters
Lot Size Square Feet : 10,435 Sqft
Original List Price : $649,900
Sprinklers YN : Yes
Pool Private YN : Yes
Fireplace YN : Yes
Patio YN : Yes
Property Attached YN : Yes
Days On Market : 6
Additional Parcels YN : Yes
Utilities : Sewer Connected, Electricity Connected, Natural Gas Connected
Laundry : Individual Room
Sewer : Public Sewer
Common Walls : No Common Walls
Senior Community : 0
Water Source : Public
Window Features : Blinds
Community Features : Sidewalks, Street Lights, Gutters
Flooring : Vinyl
AttachedGarage : 1
Main Level Bathrooms : 2
Main Level Bedrooms : 4
Appliances : Dishwasher, Microwave, Gas Oven, Gas Cooktop
Spa : 0
Interior Features : Quartz Counters
Originating System ID : CRM
Listed by : REALTY MASTERS & ASSOCIATES
List Office State License : 01927637
List Office ID : IVRMARC
List Agent State License : 01919780
List Agent Agent ID : IVGEESCO
List Agent First Name : SCOTT
List Agent Last Name : GEE
Tax Census Tract : 4033.17
Buyer Office Name : CENTURY 21 ADAMS & BARNES
BuyerAgentFirstName : Jackie
BuyerAgentLastName : Riley
BuyerAgentStateLicense : 00678640
Land Lease Amount : 0 Sqft
Garage Spaces : 2
Assessments : Unknown
Tax Tract Number : 26264
Originating System Modification Timestamp : 2023-01-17 14:23:31
Well Report YN : Yes
Eating Area : In Kitchen
RoadSurfaceType : Maintained,Paved
RoadFrontageType : City Street
TaxLot : 43
Construction Materials : Concrete,Drywall Walls,Frame,Stucco
Living Area Units : Square Feet
Internet Entire Listing Display YN : Yes
Elementary School : Westmont
ElementarySchool2 : WESTMO
High School District : Pomona Unified
Modification Timestamp : 17/01/2023 14:30:45
CommonInterest : None
StructureType : House
Listing Attribution
Listing ID:
MLS IV22251033
Listed by:
SCOTT GEE · DRE 01919780
· REALTY MASTERS & ASSOCIATES · 909-851-1055
· REALTY MASTERS & ASSOCIATES · 909-851-1055
Bought with:
Jackie Riley · DRE 00678640
· CENTURY 21 ADAMS & BARNES
· CENTURY 21 ADAMS & BARNES
Contact Agent

Smart Equity Realty
- Ivan Londoño
- View website
- 8182316976
-
ivan@smartequityrealty.com
Need additional help?
Don’t worry, we’ve got Real Estate agents that will be glad to advise you.

