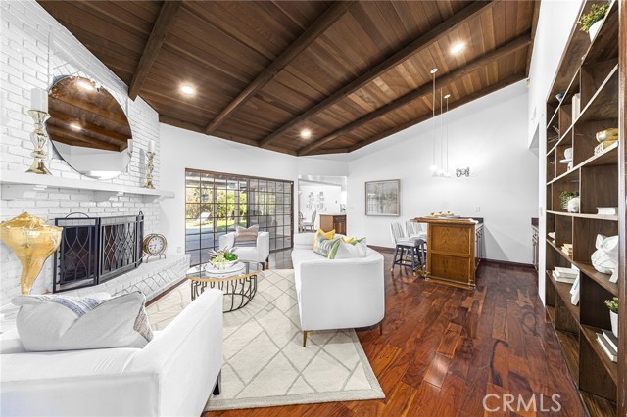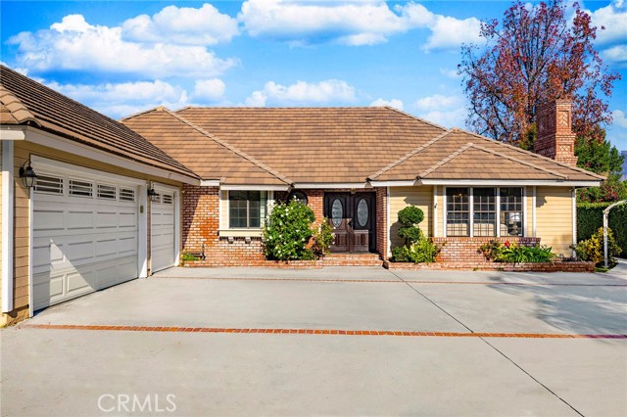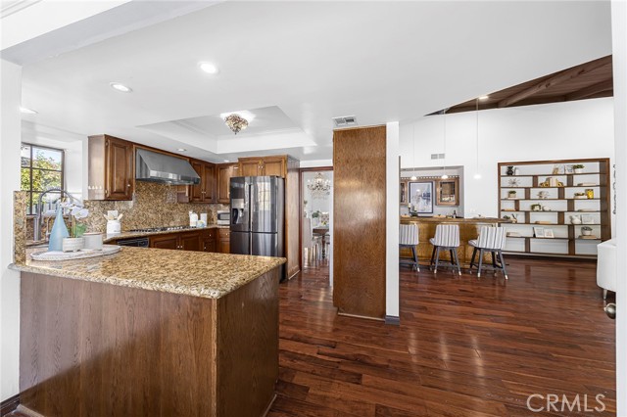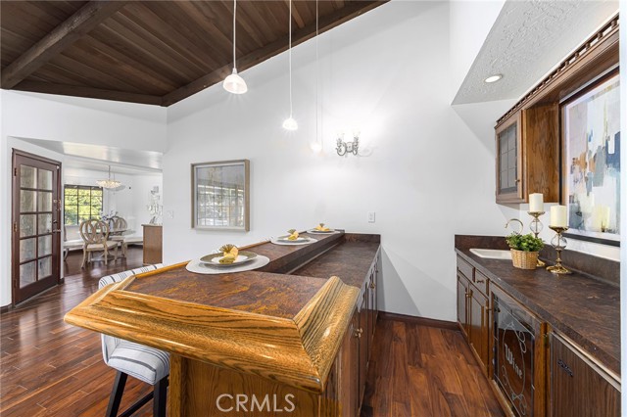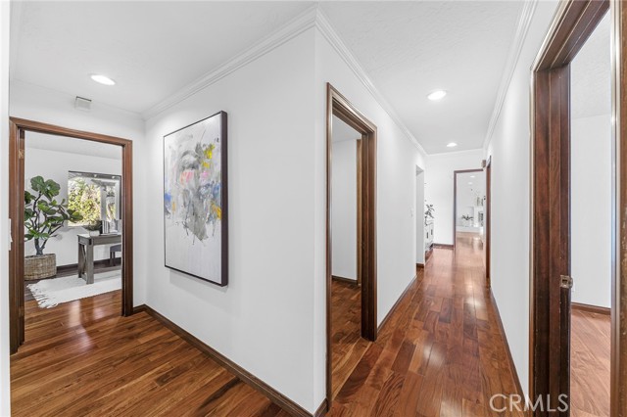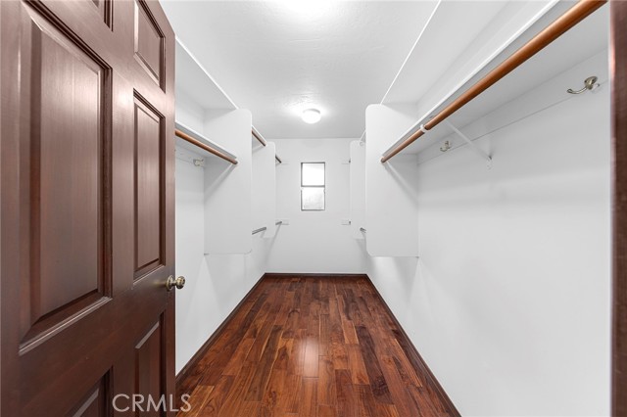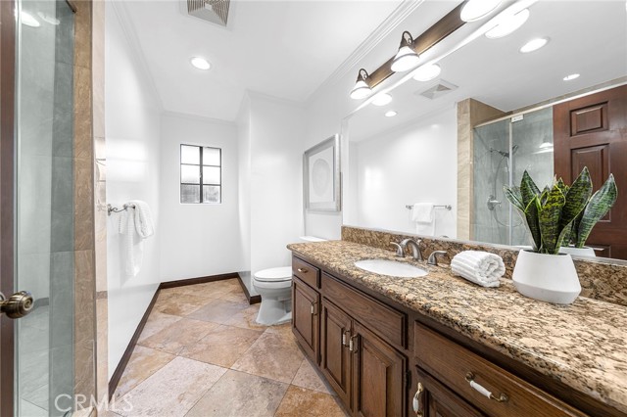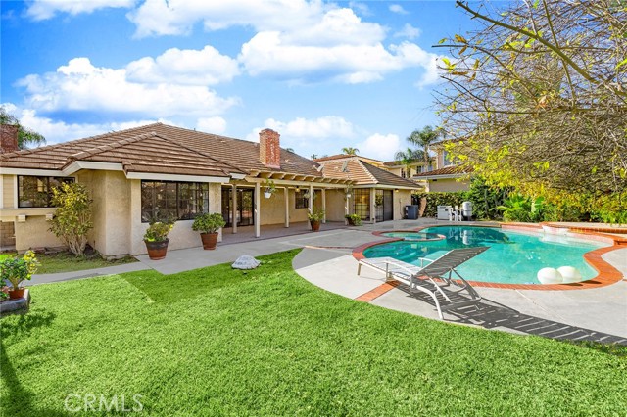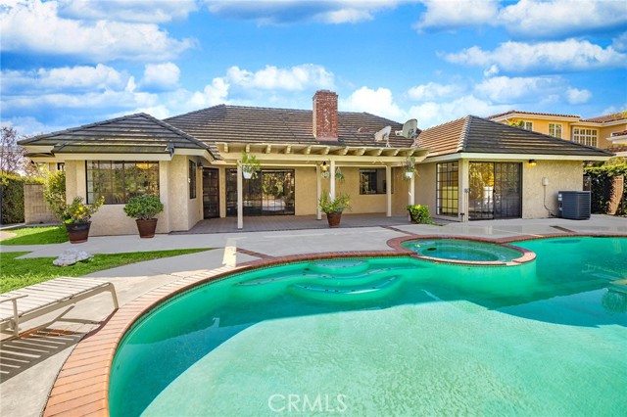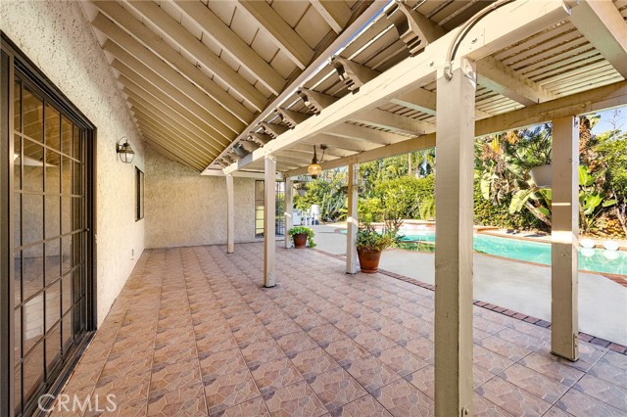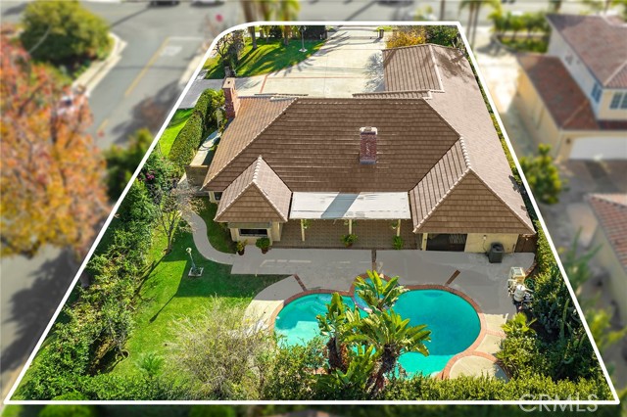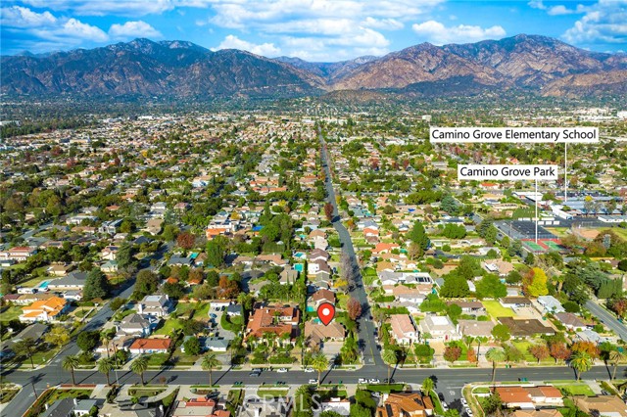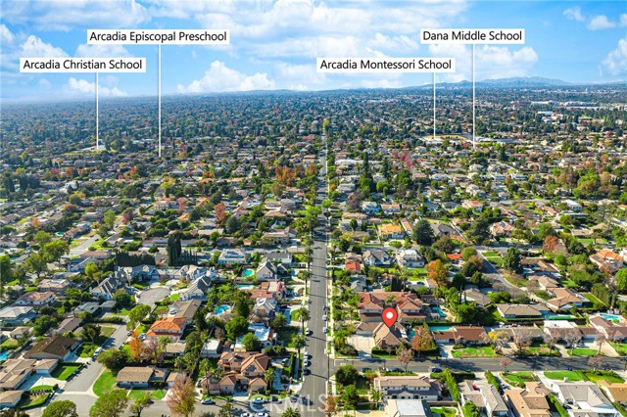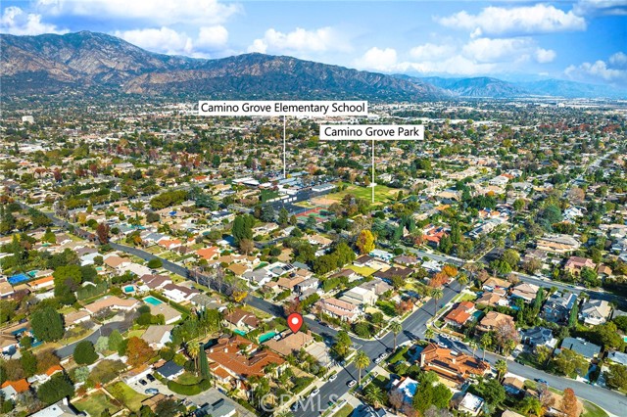433 E Camino Real Avenue, Arcadia, California 91006

· Realty One Group West · 949-981-9836
· KELLER WILLIAMS SIGNATURE RLTY
Newly remodeled with new paint, marble countertops and hardwood floors. South facing Direction with Private Gated, mountain views from backyard and pool and spa in this single family house. Gated parking with fruit trees and flower gardens in front yard. Double door entry with leaded glass and crown moldings. Living room with fireplace and open floorplan to the Formal dining room which has coffered ceilings as well. Nice kitchen with built-ins, eating area, breakfast bar, pantry, trash compactor, marble countertops, coffered ceilings and pool and patio views throughout the breakfast dinning area. Wonderful family room with another fireplace, wet bar, vaulted ceilings, built in bookshelves. Wet bar comes with ice box, and leaded glass cabinet doors. Powder room with stained glass circular window. All Bedrooms in one level with mirrored closet doors throughout and the Master suite has private patio entrance towards backyard, walk-in closet and retreat. Master bath with dual sinks, vanity, stone floors and separate jetted tub. California room in the backyard with covered patio, best for family to gather together enjoy outdoor living space. Best Location in Arcadia with walking distance to the Santa Anita parks, Mall and Arcadia High school.
· Realty One Group West · 949-981-9836
· KELLER WILLIAMS SIGNATURE RLTY

- Ivan Londoño
- View website
- 8182316976
-
ivan@smartequityrealty.com
Need additional help?
Don’t worry, we’ve got Real Estate agents that will be glad to advise you.

