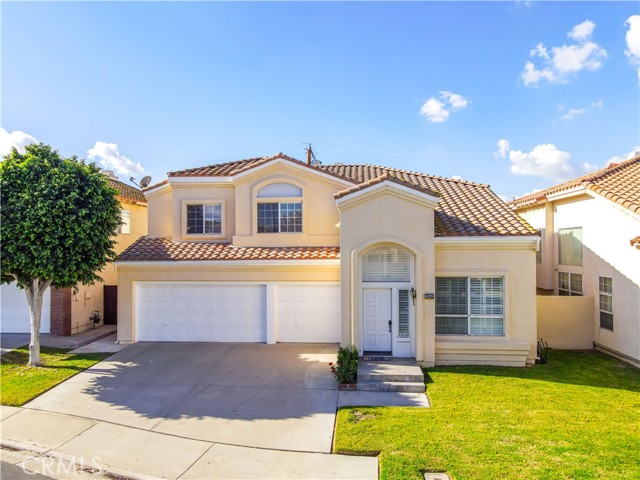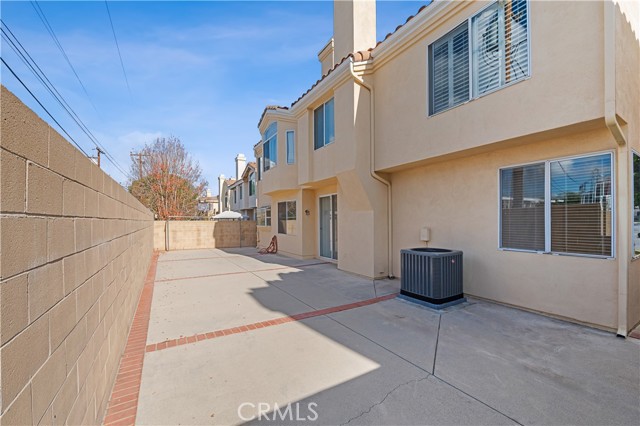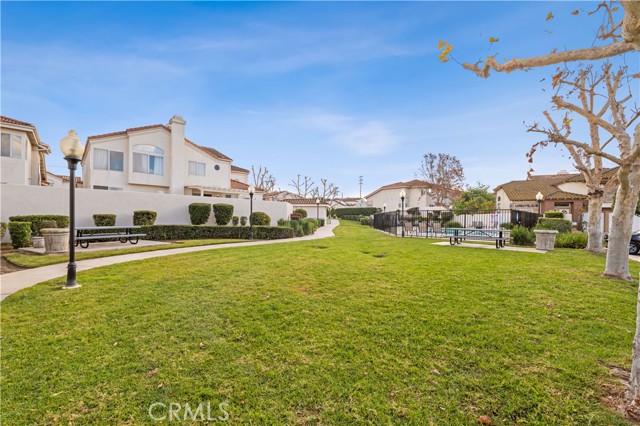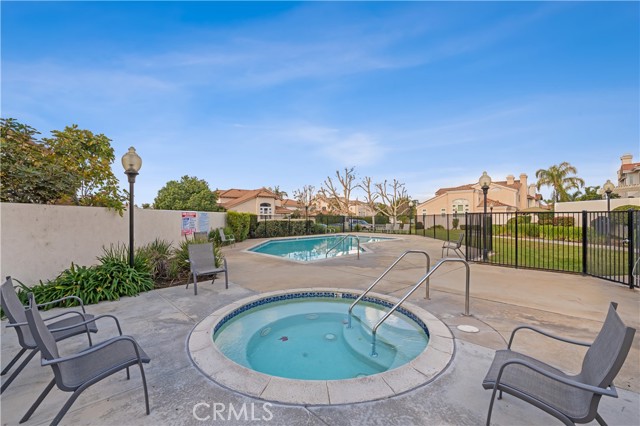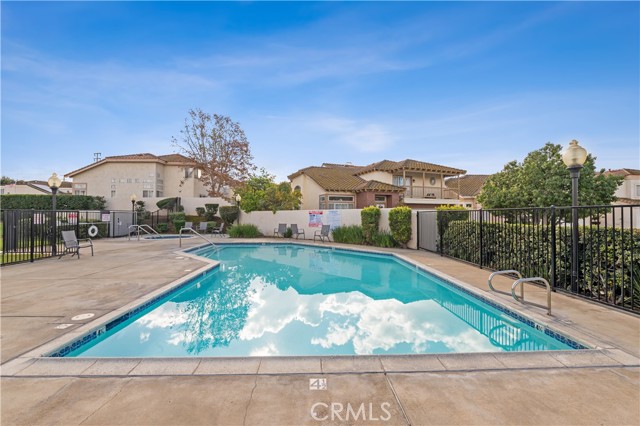629 Balboa Street, West Covina, California 91791

· Pinnacle Real Estate Group · 626-428-2700
· Pinnacle Real Estate Group
· Pinnacle Real Estate Group
First time on the market! This home located in a desirable West Covina gated community called El Dorado is just beautiful and spacious! Open floor plan that takes you throughout the house with high vaulted ceilings and 3 car attached garages giving you direct access to your vehicles. Bright open step-up Kitchen area with small island for prep station, a formal dining area and a nook that overlooks the family room with fireplace. Upstairs master bedroom has vaulted ceilings with a double sided fireplace to enjoy even when you’re using all your master bathroom amenities like a soaking tub, walk-in shower, dual-sink vanities, with a walk-in closet. There are Two additional upstairs bedrooms with a shared dual-sink full size bathroom and a large bonus room that could be used as a 5 bedroom or a home office. Additional downstairs bedroom off the living room on the main floor is perfect for guests or out of town family visitors. Good size backyard for entertaining, very easy to maintain and conveniently located to schools, shopping, and the 10 freeway.
· Pinnacle Real Estate Group · 626-428-2700
· Pinnacle Real Estate Group
· Pinnacle Real Estate Group

- Ivan Londoño
- View website
- 8182316976
-
ivan@smartequityrealty.com
Need additional help?
Don’t worry, we’ve got Real Estate agents that will be glad to advise you.

