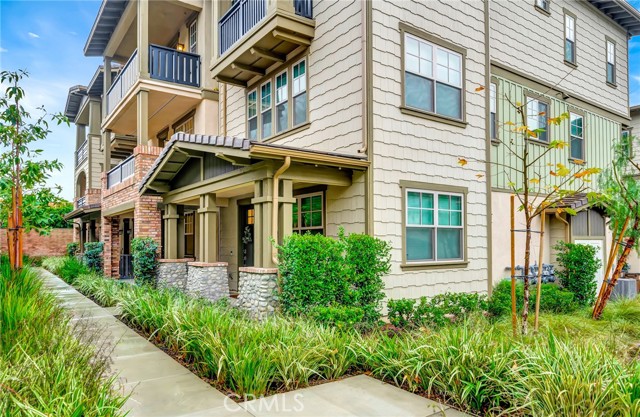554 Boulder Circle 4, Claremont, California 91711 4

· SoCal Real Estate Services · 818-359-5761
· WHEELER STEFFEN SOTHEBY'S INT.
Walk in to a gorgeous newer built 2020 townhome with all the upgrades. Situated in a very desirable neighborhood in North Clarmont. This property has all amazing features including, quartz counter tops, tankless water heater, dual zone A/C, upgraded waterproof vinyl flooring on the stairs and ceramic tile throughout the house with newly installed carpet in bedrooms. Four total balconies and drop-down storage in garage with epoxy flooring. The first floor welcomes you to the garage and master bedroom with a walk-in closet. The Second floor features the open floor plan kitchen and dining area with a beautiful large island. The kitchen includes 2 pantries, dual-pane windows with a lift in balcony to carry heavy items from garage. Walking up to the third floor you will find a junior master bedroom and the primary bedroom both with a balcony and walk-in closet. The main bathroom contains walk-in shower, dual vanities and laundry room. The property is conveniently located near shopping centers with easy access to the 210 Freeway. The HOA also features great amenities such as pool, spa/hot tub, BBQ area and outdoor cooking area. This property is one you don’t want to miss.
· SoCal Real Estate Services · 818-359-5761
· WHEELER STEFFEN SOTHEBY'S INT.

- Ivan Londoño
- View website
- 8182316976
-
ivan@smartequityrealty.com
Need additional help?
Don’t worry, we’ve got Real Estate agents that will be glad to advise you.
































