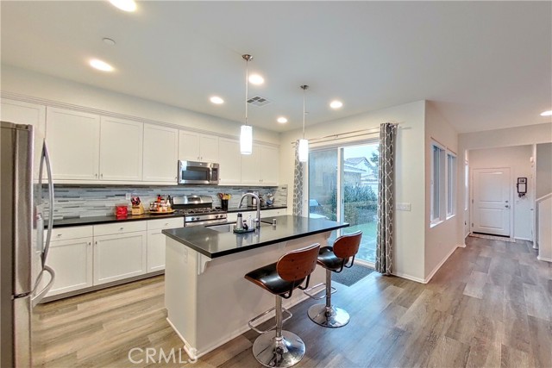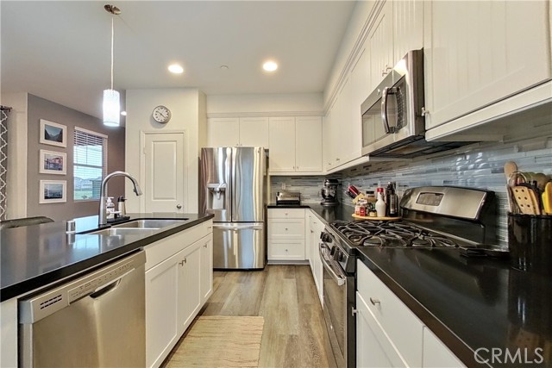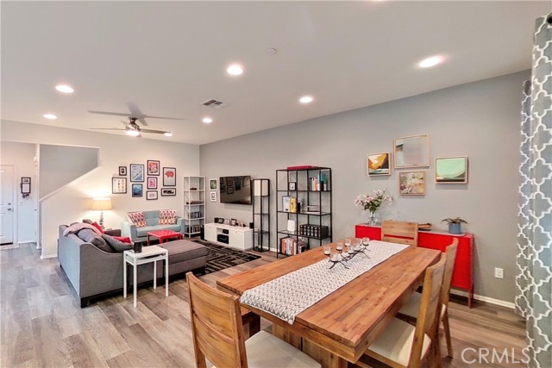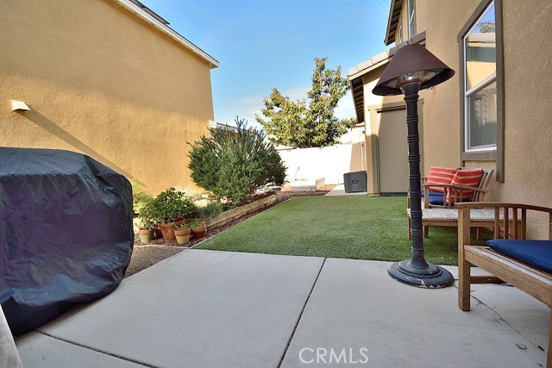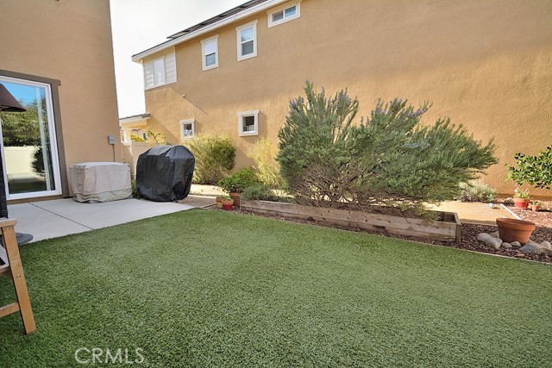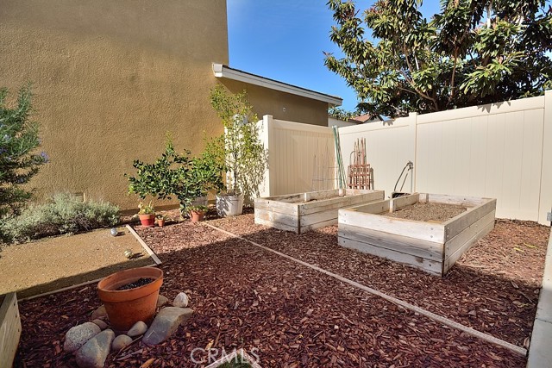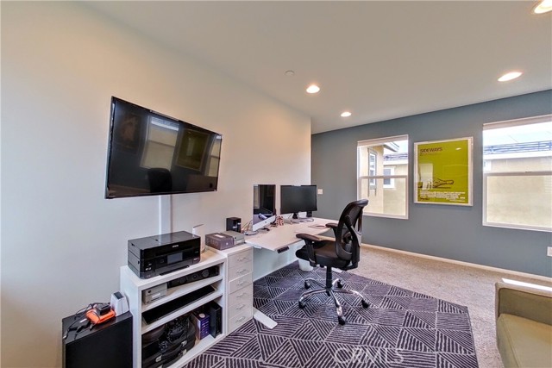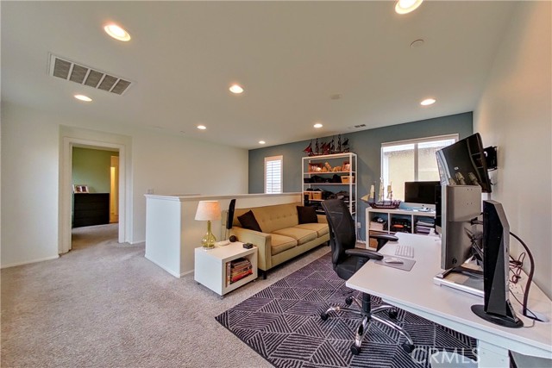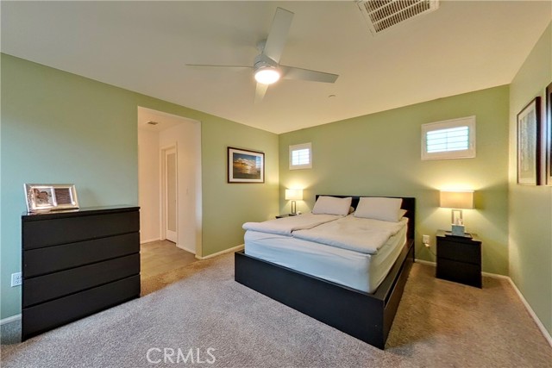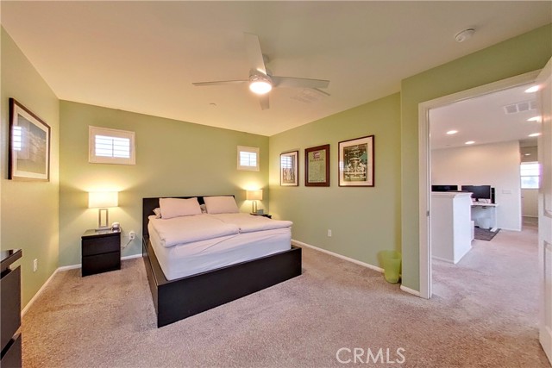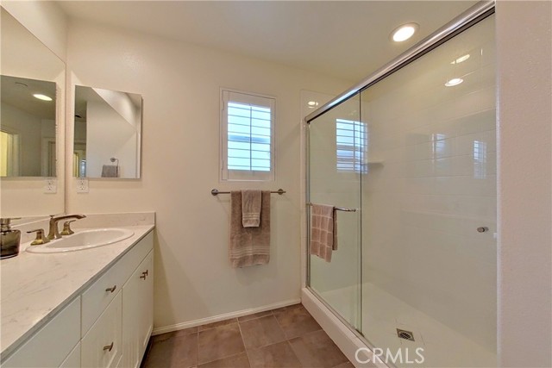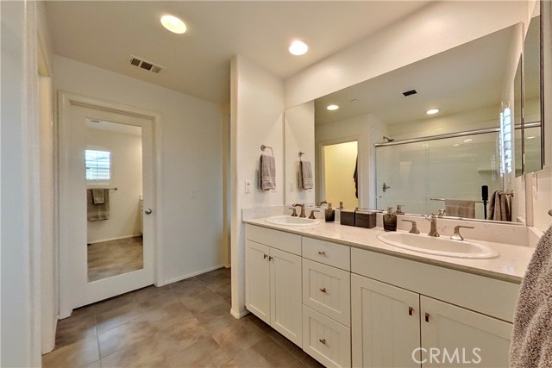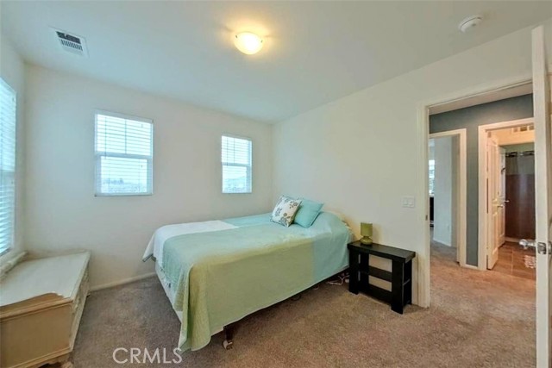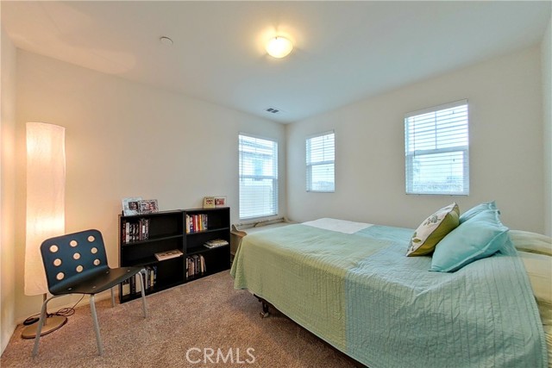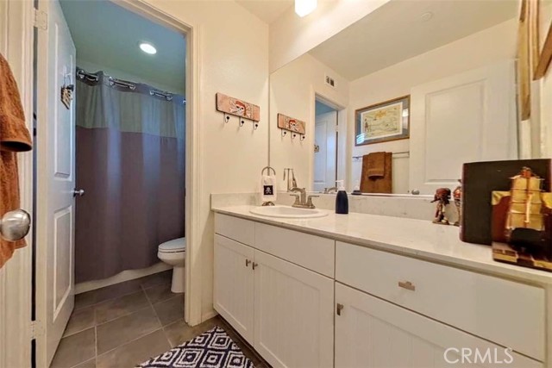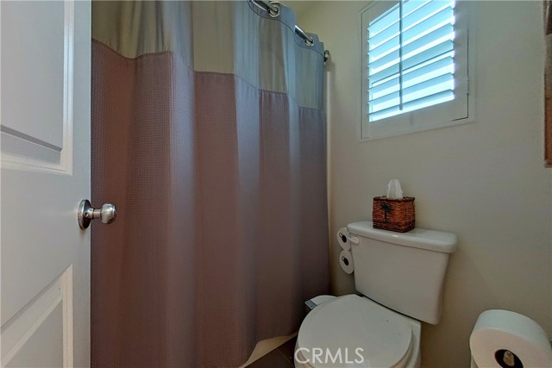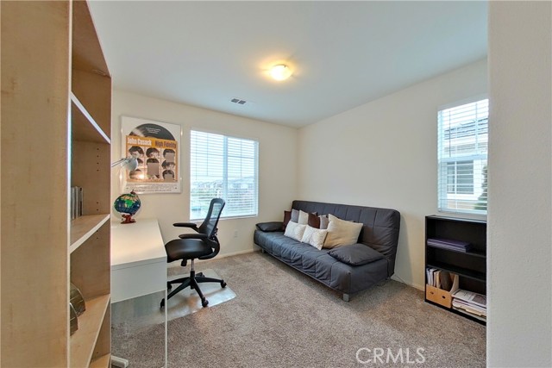669 Seine River Way, Oxnard, California 93036

· eXp Realty of California Inc · 661-312-3575
· eXp Realty of California
Welcome to 669 Seine River Way in Riverpark. This 3 bedroom plus a loft, 2.5 baths has just under 1900 sq. ft. This home is loaded with beautiful updates. Once inside you’ll love the huge beautiful open floor plan with wood-like floors. The kitchen features white cabinets, stainless steel appliances with included refrigerator, quartz countertops, backsplash & a large island with a breakfast bar. The large backyard has plenty of entertainment space. Once upstairs, there’s a huge master bedroom w/ attached master bathroom suite and walk-in closet. Also on the second floor is a large loft or it could be converted to a 4th bedroom, two additional bedrooms, a large guest bathroom, and a laundry room with included washer and dryer. Stay cool with A/C on those warm days. The Riverpark community is conveniently located near new schools, walking trails, several parks, barbecue areas, gazebo, fountains, basketball courts, and tennis courts. Enjoy a short stroll to the “Collection” with the ANNEX, Century Theaters, Target, Whole Foods, Yardhouse, and the new Cheesecake Factory. In Riverpark, you’re not just buying a home, you’re buying a lifestyle.
· eXp Realty of California Inc · 661-312-3575
· eXp Realty of California

- Ivan Londoño
- View website
- 8182316976
-
ivan@smartequityrealty.com
Need additional help?
Don’t worry, we’ve got Real Estate agents that will be glad to advise you.




