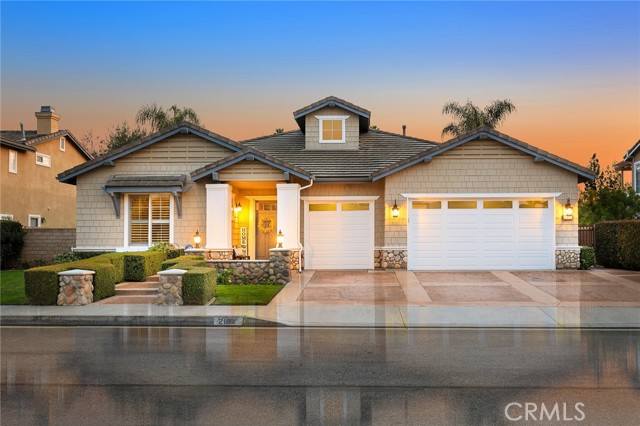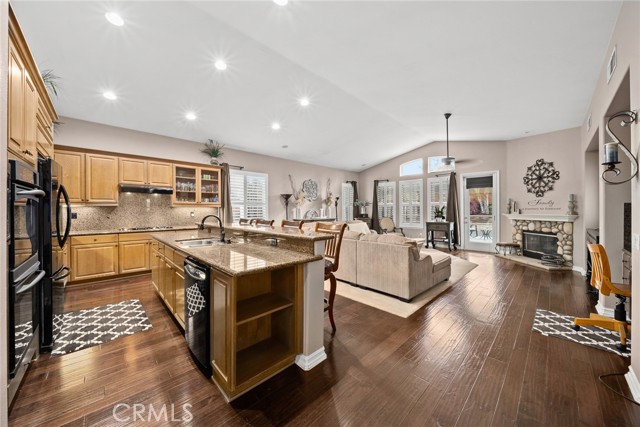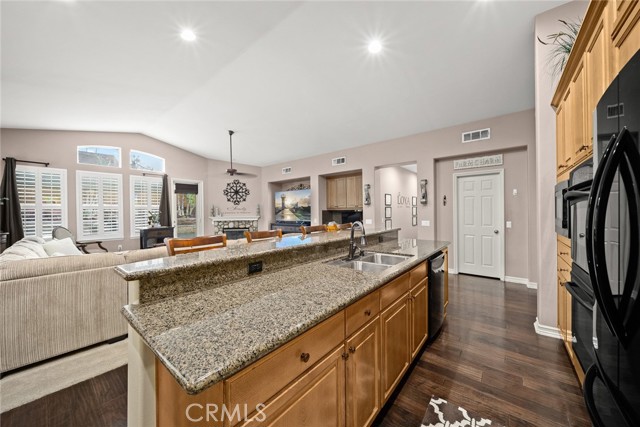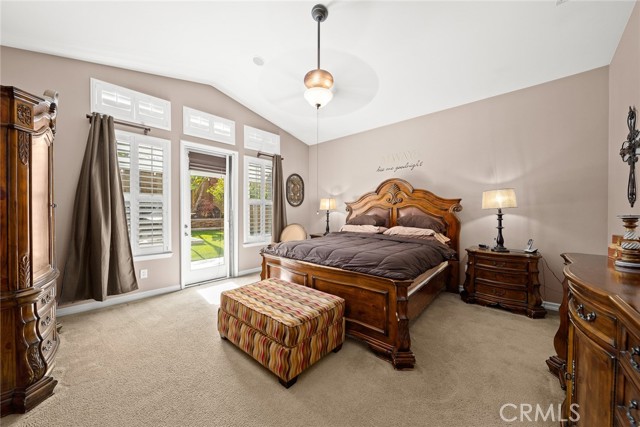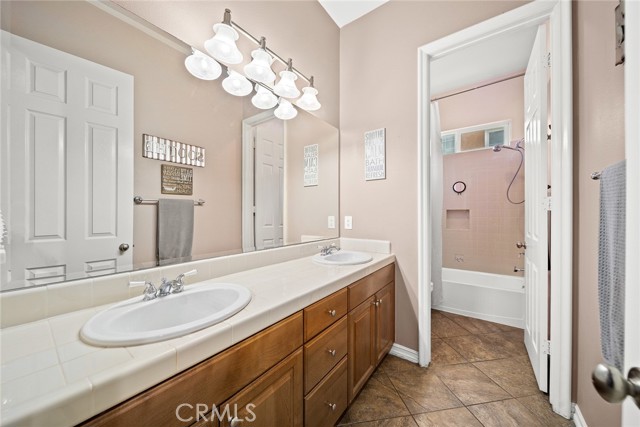2192 Saratoga Lane, Glendora, California 91741

· Seven Gables Real Estate · 626-825-0995
· RE/MAX MASTERS REALTY
This stunning house for sale is located in the desirable gated private community of Saratoga, inrnGlendora, CA. The community is situated near the prestigious Glendora Country Club, offeringrnresidents a luxurious and exclusive lifestyle.rnThe house boasts 4 bedrooms and 3 bathrooms, with a spacious 2,988 square feet of living space.rnBuilt in 2005, this home has been well-maintained and is in excellent condition.rnThe house sits on a large lot of 10,731 square feet and offers ample outdoor living space. Thernbackyard is an entertainer’s dream, featuring a pool and spa, a built-in BBQ and plenty of room forrnhosting guests. The backyard is perfect for enjoying California’s beautiful weather and hostingrnsummer parties.rnThe house features hardwood floors throughout, adding a sense of warmth and elegance to therninterior. The kitchen is a chef’s delight, with European-style cabinets, center island, granite countertops and top-of-rnthe-line appliances.rnThis house is truly a rare find and offers the perfect blend of luxury and comfort. Don’t miss thisrnopportunity to live in one of Glendora’s most desirable communities.
· Seven Gables Real Estate · 626-825-0995
· RE/MAX MASTERS REALTY

- Ivan Londoño
- View website
- 8182316976
-
ivan@smartequityrealty.com
Need additional help?
Don’t worry, we’ve got Real Estate agents that will be glad to advise you.

