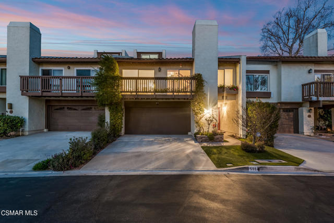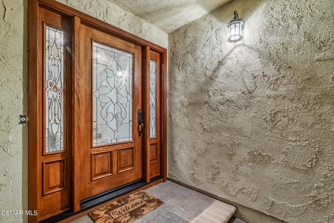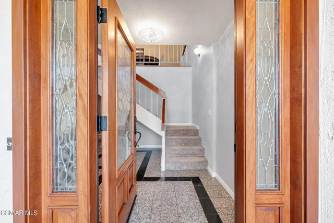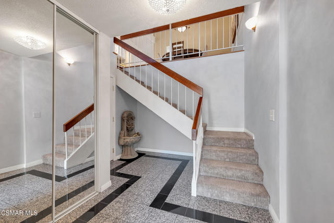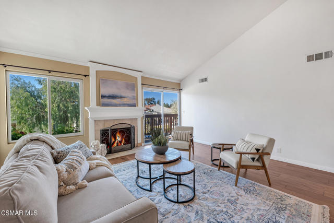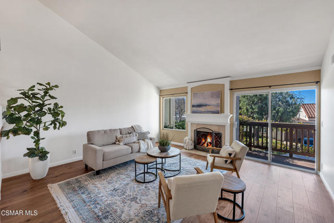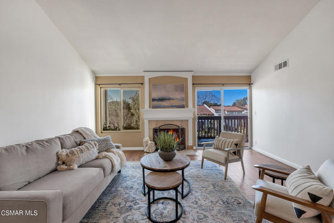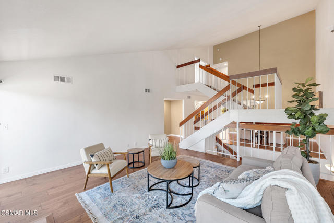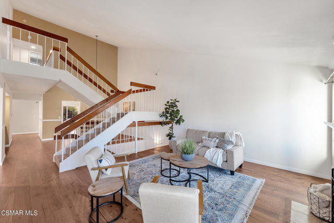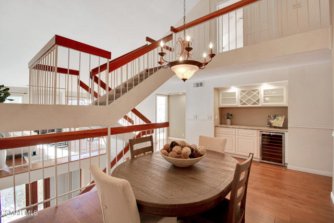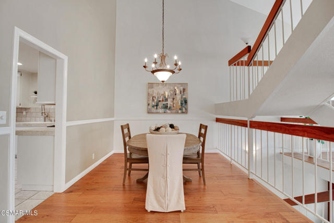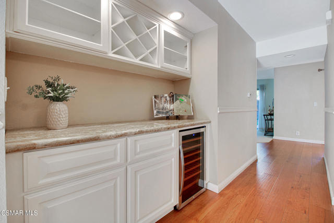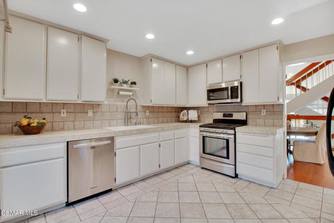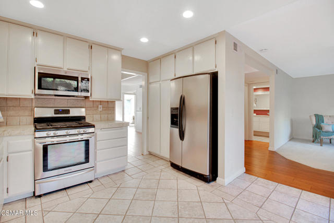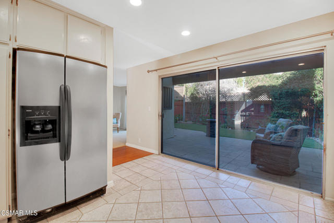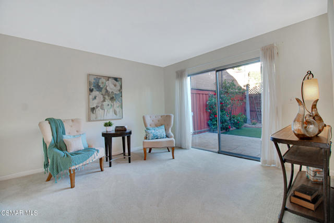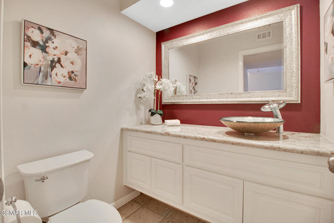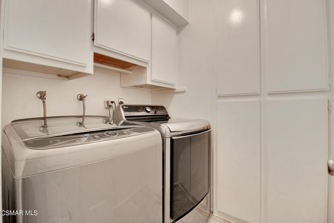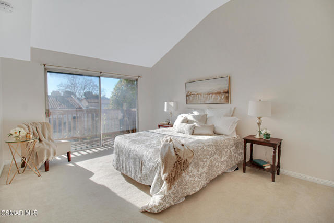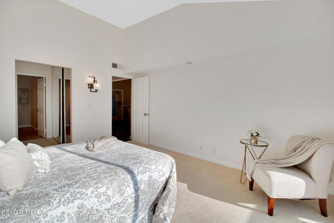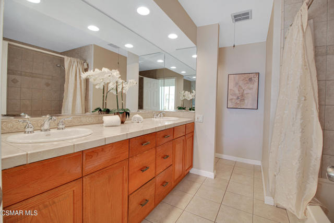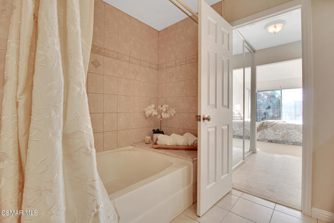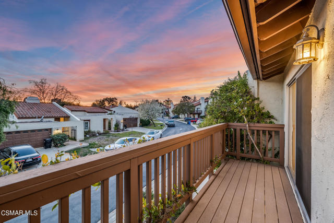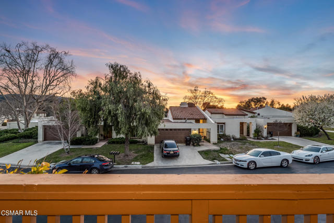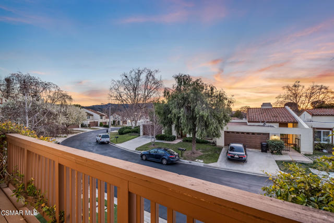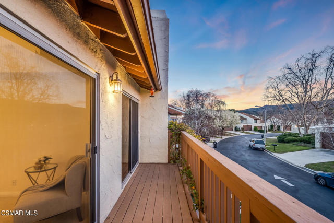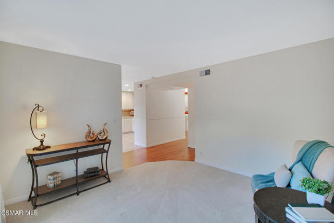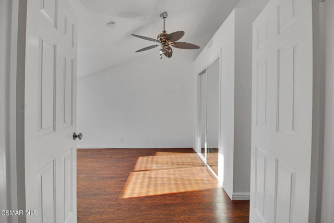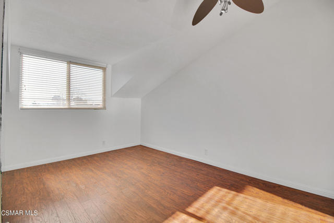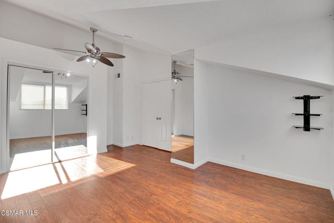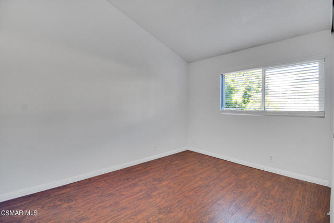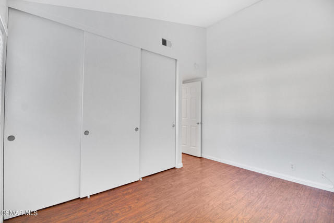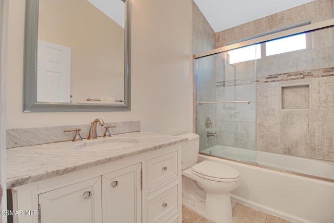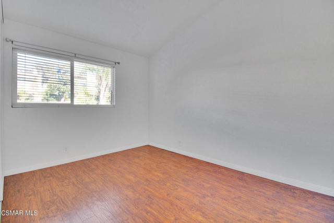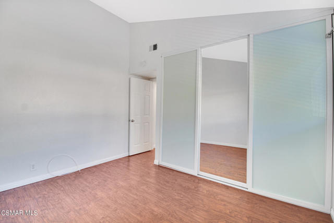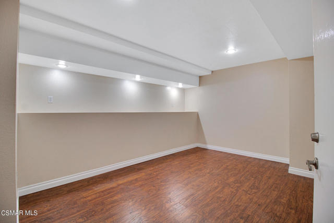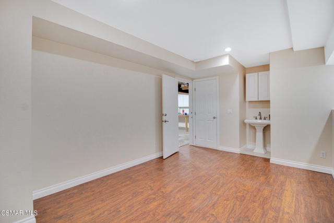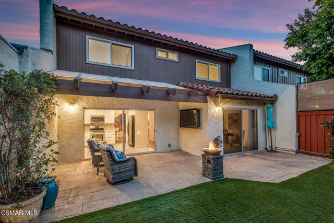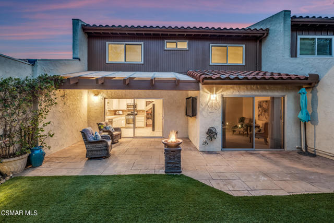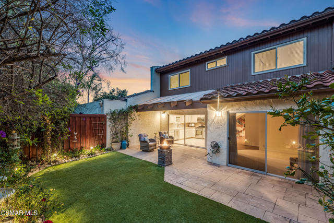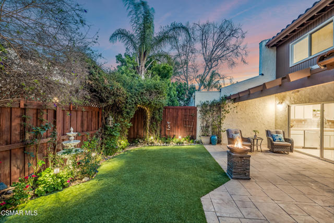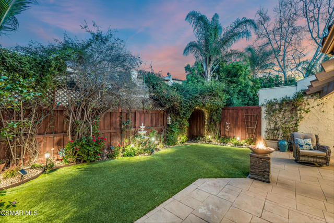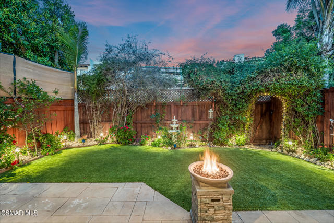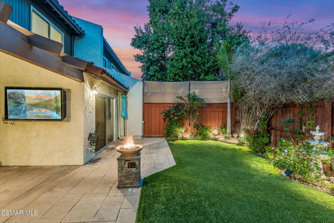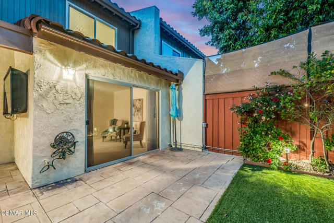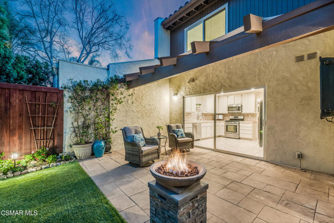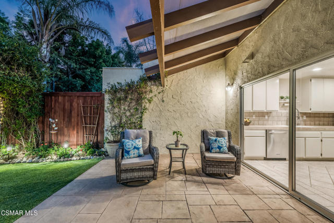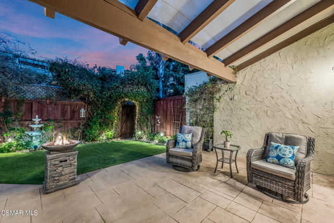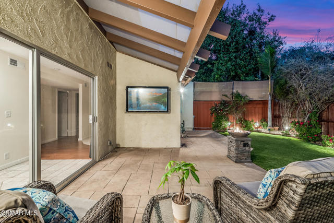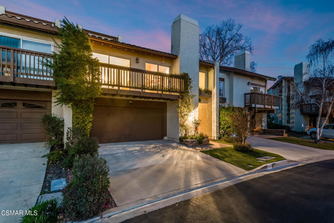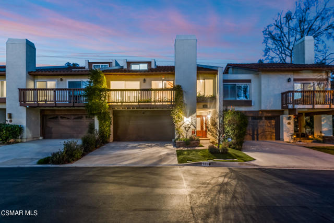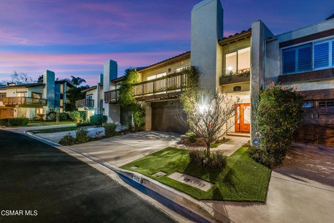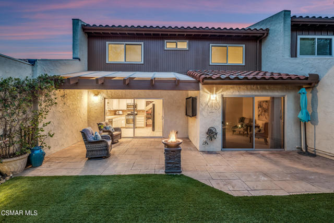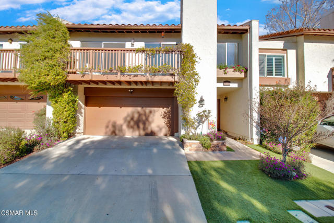591 Hollyburne Lane, Thousand Oaks, California 91360

· Pinnacle Estate Properties, Inc. ·
· Douglas Elliman
UPGRADED & SPACIOUS Racquet Club Villas Townhome with over 2250sf of living space (which does Not include the 150sf finished basement room! The home’s great curb appeal is enhanced by drought-resistant & low-maintenance turf, beautiful flowering landscaping, and an attractive paver-stone walkway which leads to the COVERED entrance that boasts a GORGEOUS custom wood front door with beveled glass. Inside, the entry highlights marble tile flooring and doorway access to the OVERSIZED 2-Car garage that offers storage cabinets, work-space counter, a FINISHED 150sf bonus room/finished basement complete with elegant Pergo XL flooring, pedestal sink, and recessed lighting, as well as a large storage room. The Living Room is very large and boasts gorgeous plank wood flooring, a TALL VAULTED ceiling, an inviting fireplace with stone-tile facade, and sliding glass doors leading to the Trex wood front balcony which offers VIEWS to the Santa Monica Mountains. Nearby Formal Dining Room also enjoys a tall vaulted ceiling, real wood flooring, and a granite-topped bar with wine frig and attractive storage cabinetry. TheKitchen is very bright and spacious and has been UPGRADED with tile flooring, stone-tile countertops, ceramic-tile backsplashes, a spacious pantry, and upgraded stainless-steel appliances. Cozy adjacent den, or possible study, with sculptured carpet and views to the yard. The Primary Bedroom is on the MAIN floor and showcases a TALL VAULTED ceiling, sculptured carpet, TWO closets with sliding mirrored wardrobe doors, and direct access to the front balcony. The en-suite bath is spacious and features an UPGRADED dual-sink vanity, a very large soaking tub/shower. Rear yard is Very Private from TALL fencing and vegetation while backing to a common area pathway. This Spacious yard is so charming while offering a stamped colored concrete patio, fountain, an arbor, garden lighting, artificial grass lawn, and beautiful landscaping. Back inside, the Guest Bathroom on main floor was REMOELED in 2018 and highlights a new granite-topped vanity with AWESOME glass raised-bowl sink. Upstairs, THREESecondary Bedrooms all offer VAULTED ceilings, laminate wood flooring, and ample closet space. The Upstairs Hall Bathroom which was recently REMODELED and boasts an attractive ceramic tile flooring, elegant MARBLE-topped vanity, and a REMODELED tub/shower with gorgeous tile finishes. The home also features NEWER DUAL PANED Windows and a NEWER Lennox Furnace. The Racquet Club Villas community is pet-friendly and amenities include 6+ acres of park-like greenbelts with trees, plantings, and slopes, numerous well-lit pathways, a clubhouse/meeting room and RV parking. The home sits proximal to the Wildwood hiking & biking trails, an abundance of community facilities and close to the Los Robles Hospital and award-winning schools. With so many fantastic features, this is an amazing place to call home!
· Pinnacle Estate Properties, Inc. ·
· Douglas Elliman

- Ivan Londoño
- View website
- 8182316976
-
ivan@smartequityrealty.com
Need additional help?
Don’t worry, we’ve got Real Estate agents that will be glad to advise you.

