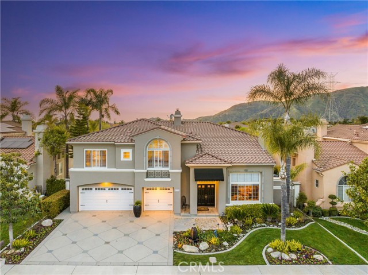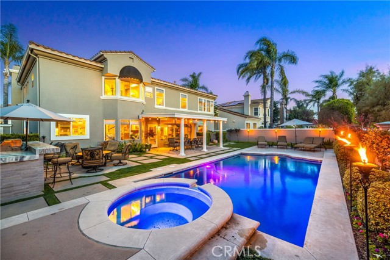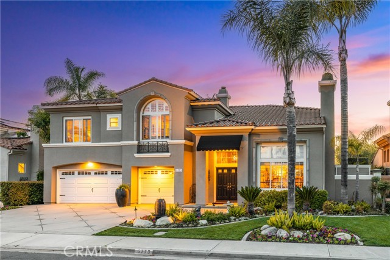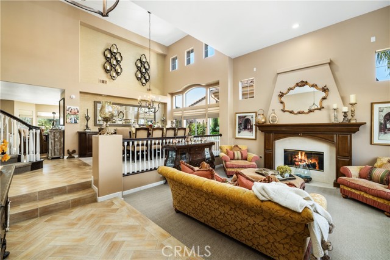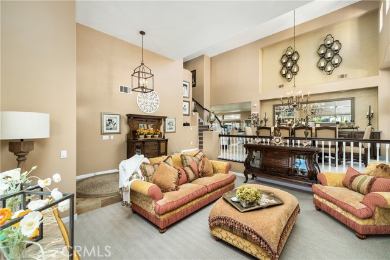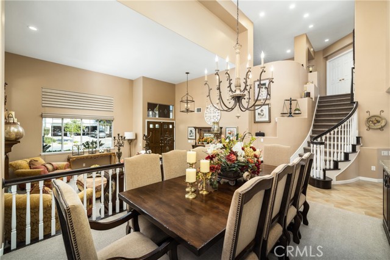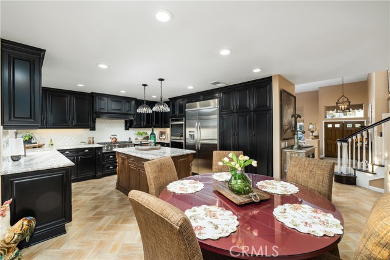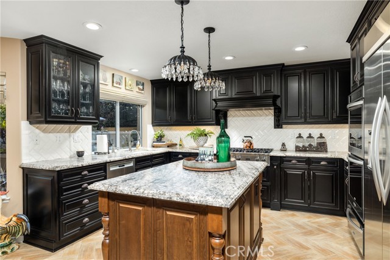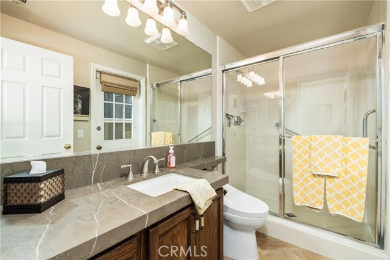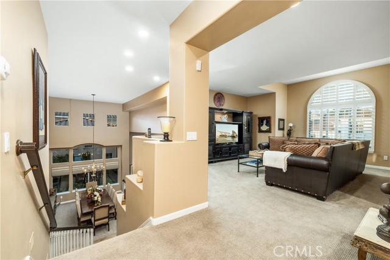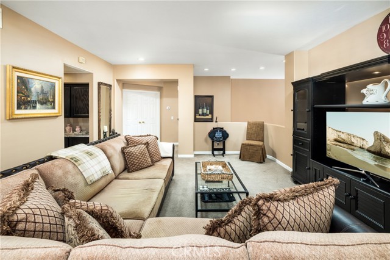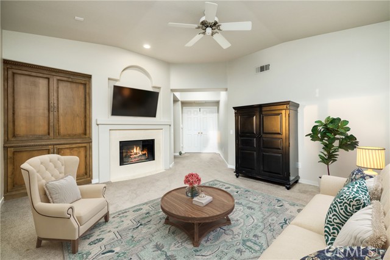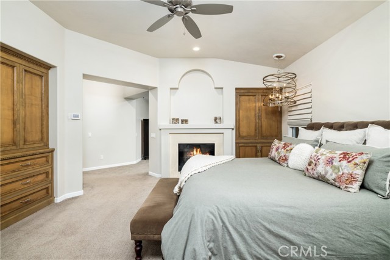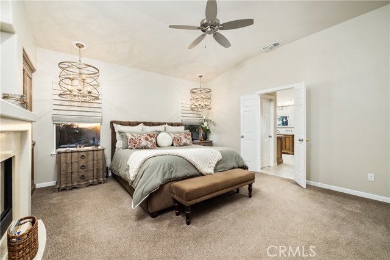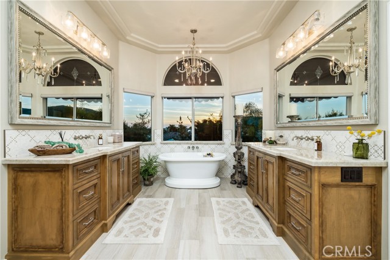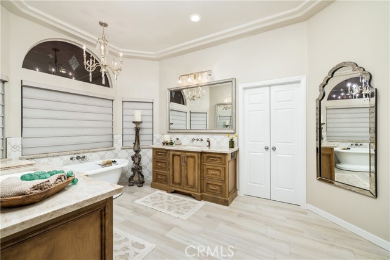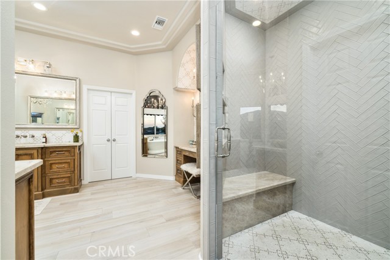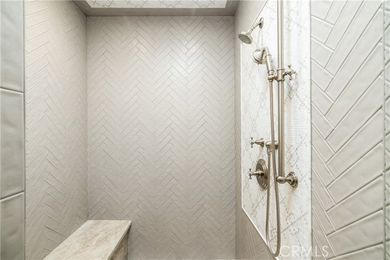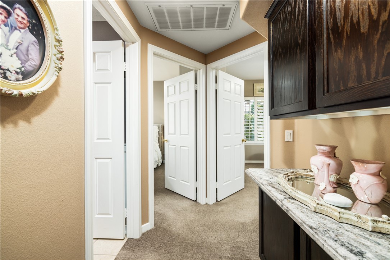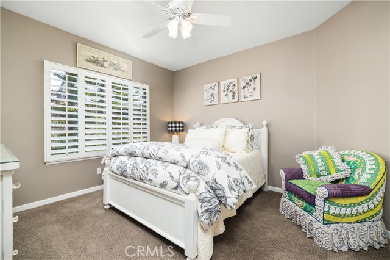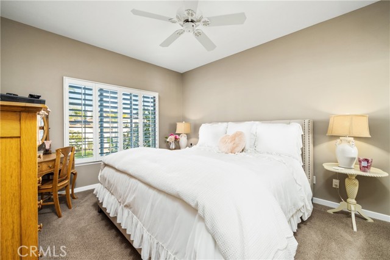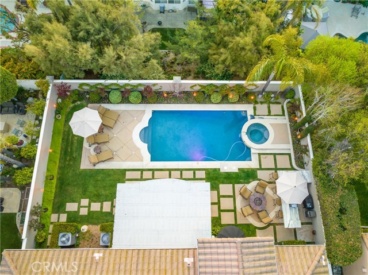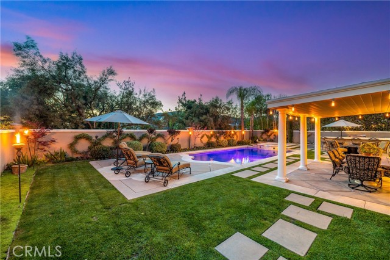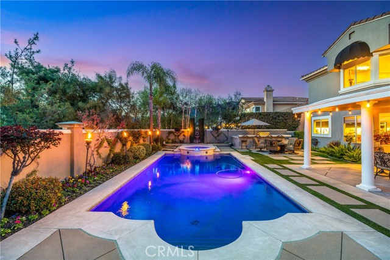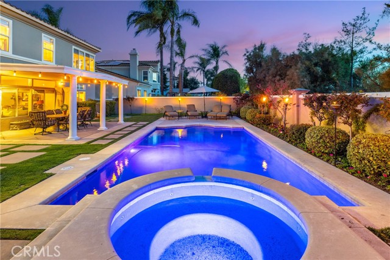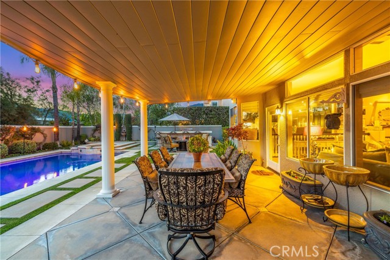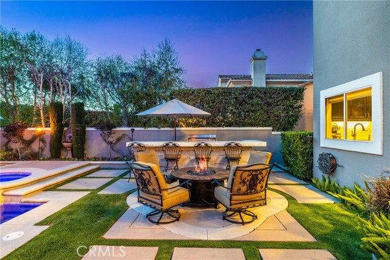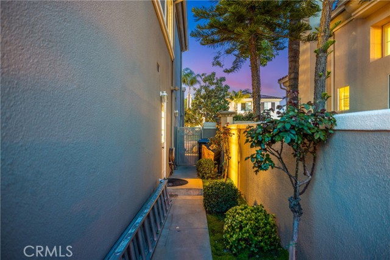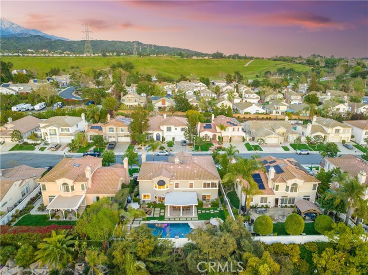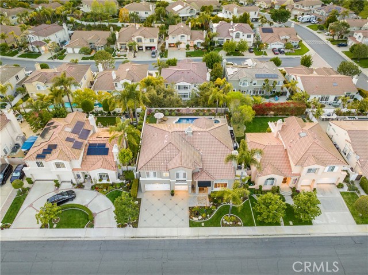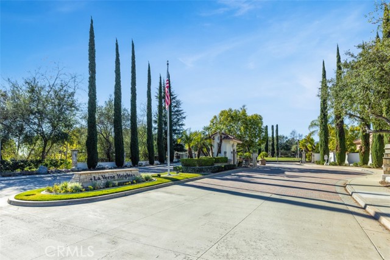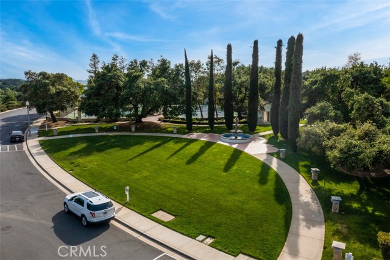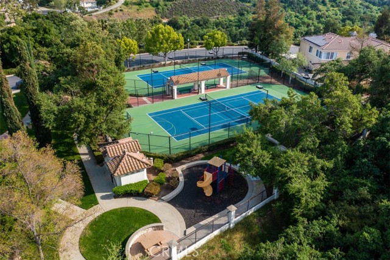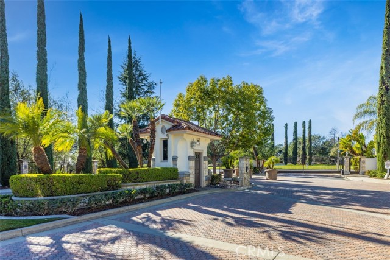5773 Parkcrest Drive, La Verne, California 91750

· RE/MAX MASTERS REALTY ·
STUNNING REMODELED RESIDENCE | LA VERNE HEIGHTS GATED COMMUNITY. Picturesque front landscaping perfectly manicured with a custom driveway, tiled front entry, and double entry doors. Herringbone tiled floors with soaring ceilings open to the formal living room offering a grand fireplace and a window with custom shades overlooking the front yard. The elevated formal dining room features a beautiful chandelier, a wall with a lower and upper niches, and a custom built-in buffet with a chiseled edge marble countertop. The remodeled kitchen offers custom black cabinetry, leathered granite countertops, top-of-the-line stainless steel appliances including a built-in refrigerator, double convection ovens, a warming drawer, a 36″ range top, hood vent, and recessed lighting. The center island offers stained wood finished cabinetry, matching countertops, a microwave drawer, and pendant lighting. The kitchen is completely open to the family room with a spacious breakfast nook overlooking the space below. The family room offers a custom fireplace with marble surround and wood mantel, a built-in media niche, and a door to the backyard. Off the hallway you’ll find an elegant half bathroom, a main floor bedroom with an ensuite remodeled bathroom, a laundry room, and direct access to the finished, attached three car garage. A sweeping staircase leads upstairs where a large loft offers an open space with an oversized arched window with plantation shutters. Double doors open to a beautiful master suite with a retreat offering a corner of windows with mountain and city views, and custom top down bottom up blackout shades. A wall with a double sided fireplace separates the retreat and master bedroom, the bedroom area offers built-in cabinetry, a media niche, fireplace, hanging end table lighting, and view windows. The redesigned master bathroom features two separate sink areas with custom cabinetry, custom tile work, a center floating tub with a chandelier, a vanity counter with a tiled alcove archway, a walk-in shower with herringbone tiled walls, matching tiled control panel, built-in seat, and a glass enclosure door. There is a spacious walk-in closet with a window and built-in island. Two additional bedrooms with shutters and an updated hall bathroom are on the upper level. The backyard should be featured in a magazine; perfectly landscaped, a saltwater pool and spa, grass with concrete stepping stones, a built-in BBQ with granite counters, and a covered patio.
· RE/MAX MASTERS REALTY ·

- Ivan Londoño
- View website
- 8182316976
-
ivan@smartequityrealty.com
Need additional help?
Don’t worry, we’ve got Real Estate agents that will be glad to advise you.

