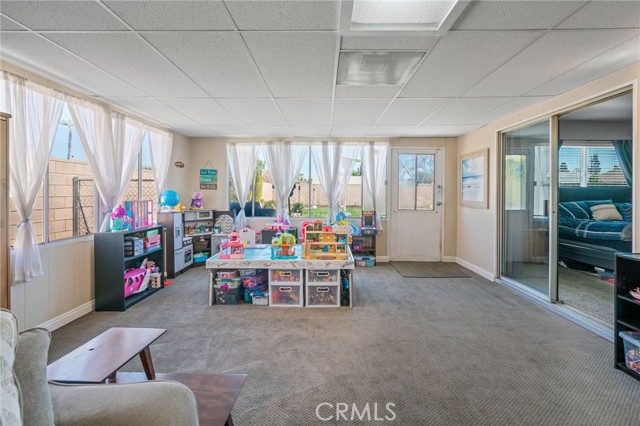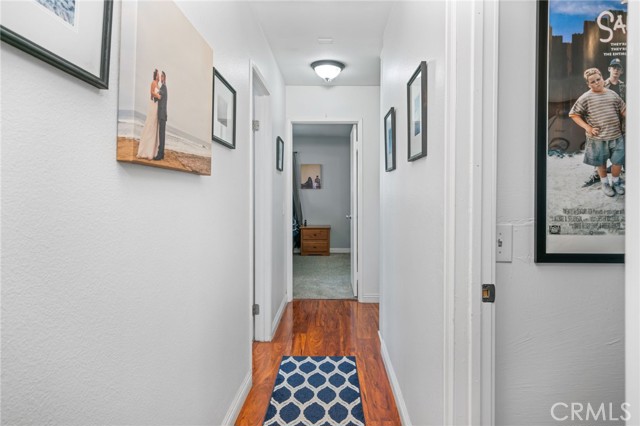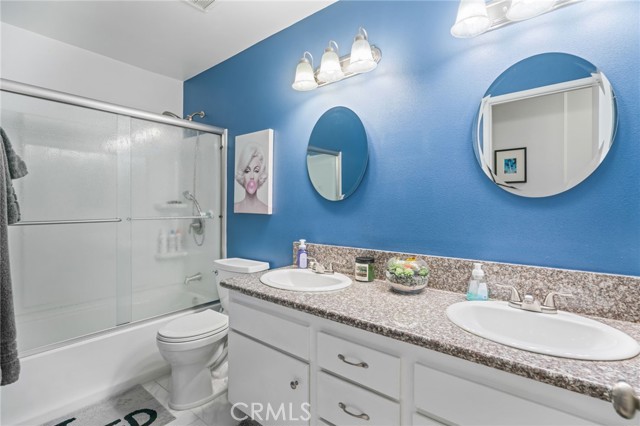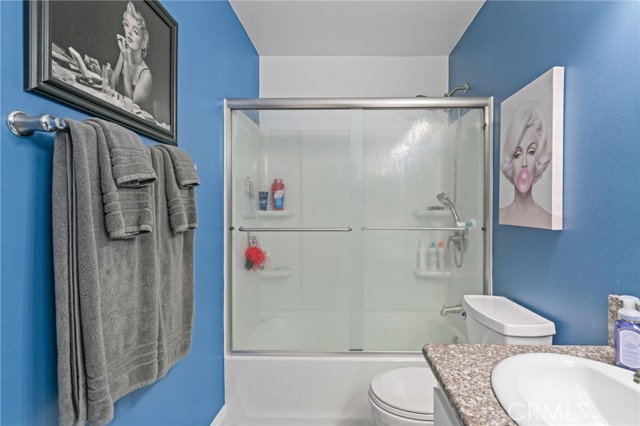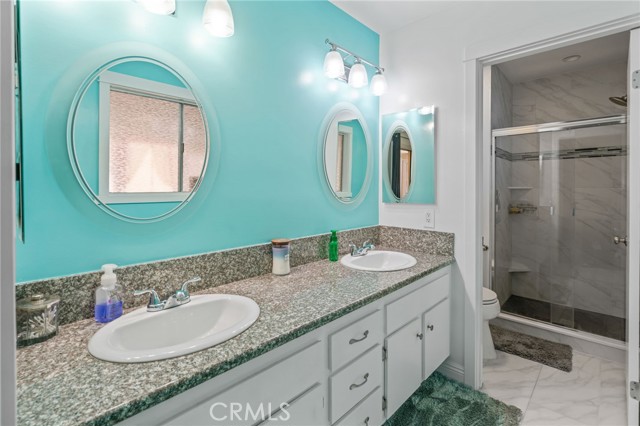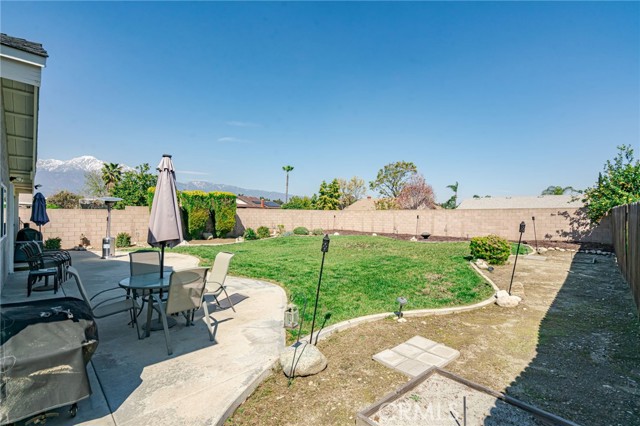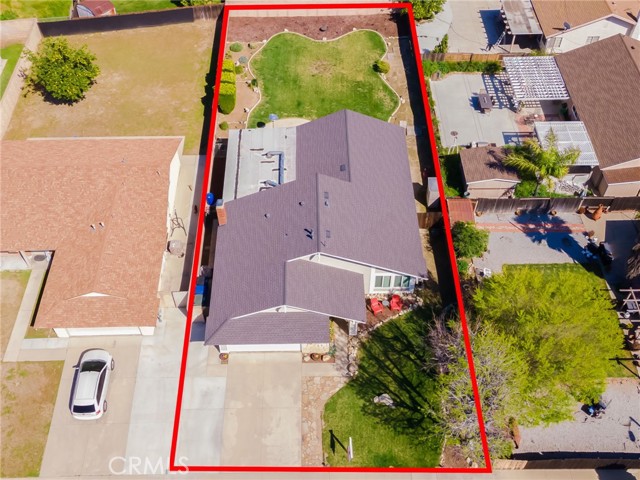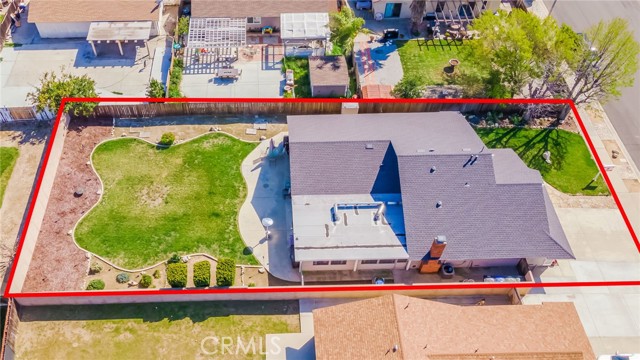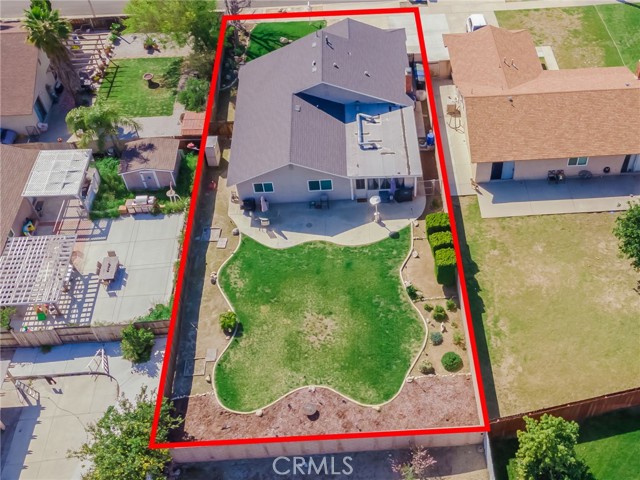1542 Isadora Way, Ontario, California 91764

· eXp Realty of California Inc. · 562-888-4561
Welcome to 1542 N Isadora Way, Ontario, CA 91764 – a beautifully maintained and upgraded home that exudes comfort and coziness. This move-in ready property boasts recent upgrades, including fully remodeled bathrooms, granite countertops in the kitchen, a newer roof, and central AC system. The spacious home features four large bedrooms, two full bathrooms, and an 400+ sqft enclosed patio that provides additional living space(also with Central AC). Entertain guests in the inviting living room with a charming brick fireplace, or host dinner parties in the dining room. The kitchen features skylights that allow natural light to fill the space while saving energy, along with plenty of cabinet and storage space. The master and hallway bathrooms offer dual sinks for added convenience. The home also features central air/heat and a good-sized backyard with block fencing, perfect for adding a pool. The attached 2-car garage with entry from the kitchen adds to the convenience of the home. This perfectly located property is in the highly desirable area of North Ontario, just minutes away from shopping, schools, and Top Golf. This home is an excellent opportunity for families or investors looking for a turnkey rental property. Don’t miss out on the chance to make this house your new home!
· eXp Realty of California Inc. · 562-888-4561


- Carlos Torres
- 8182322668
-
carlost@smartequityrealty.com
Need additional help?
Don’t worry, we’ve got Real Estate agents that will be glad to advise you.





















