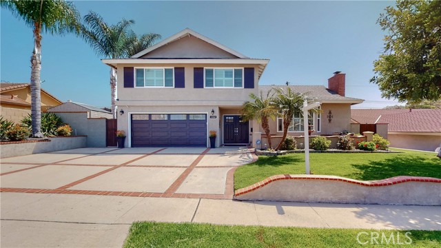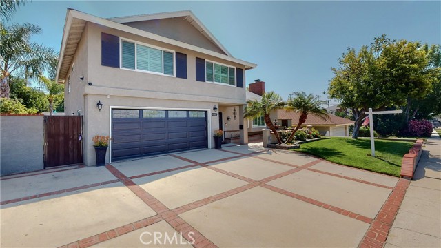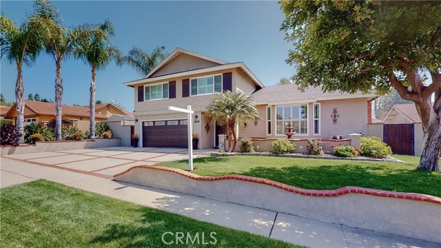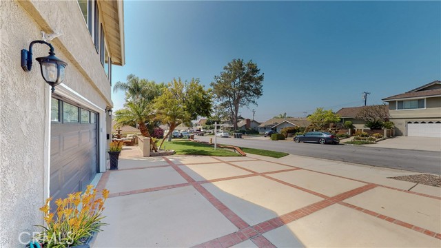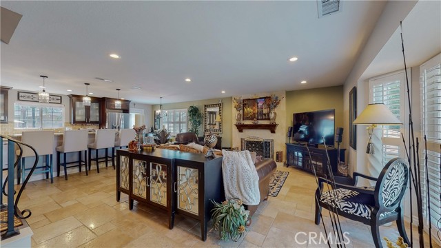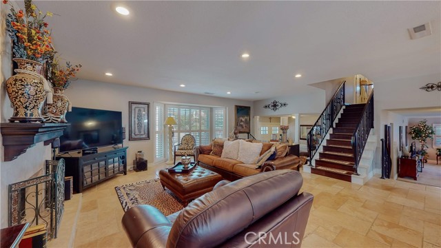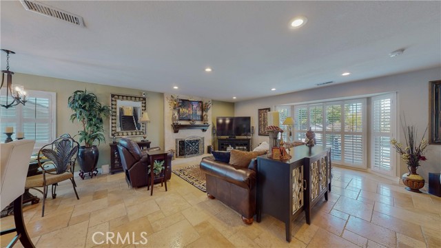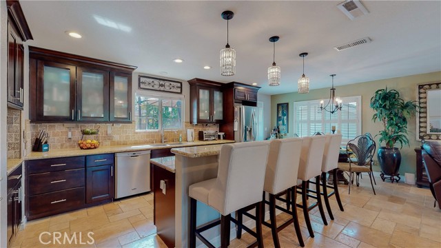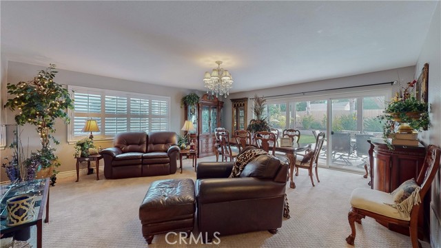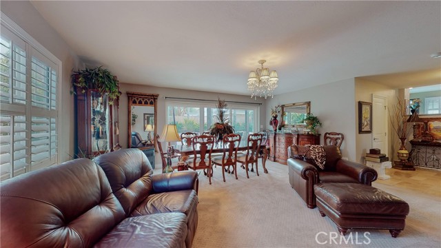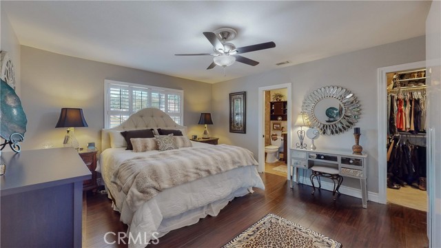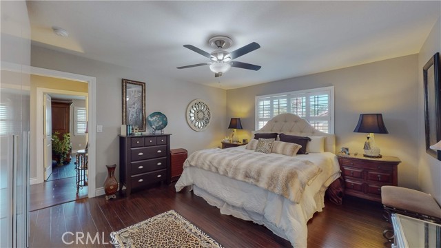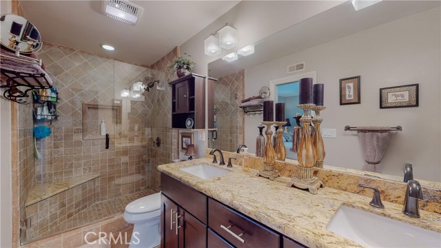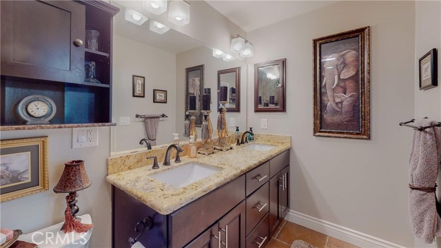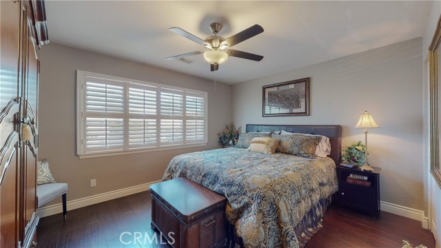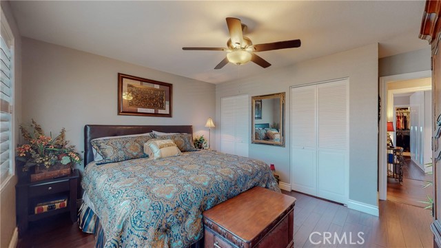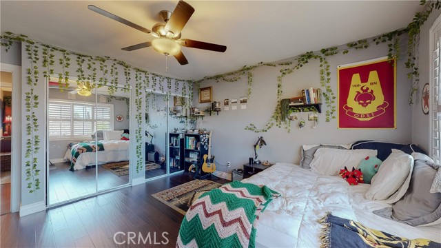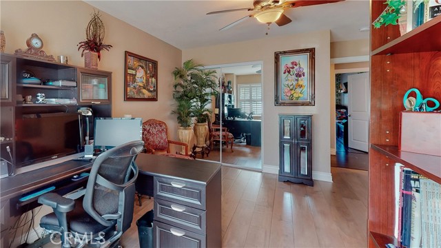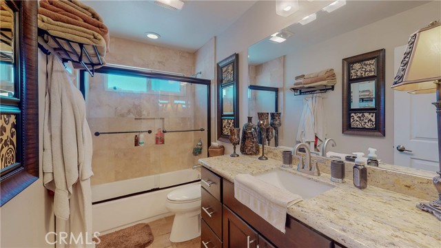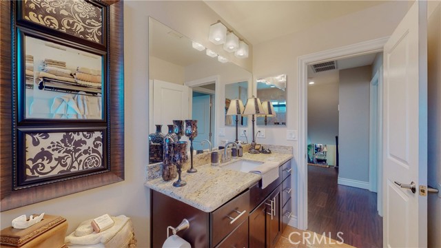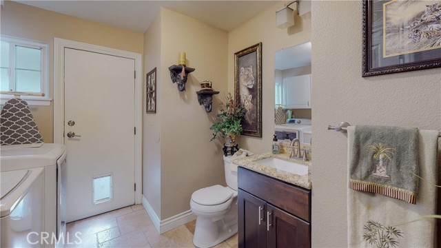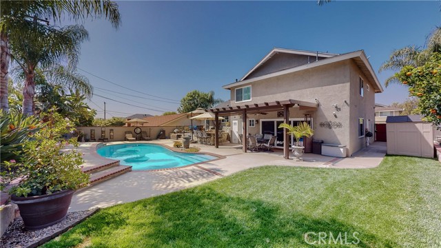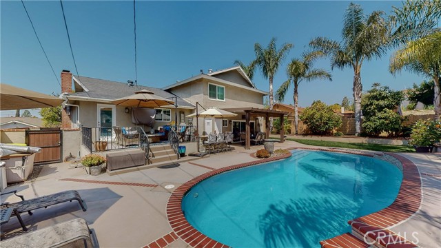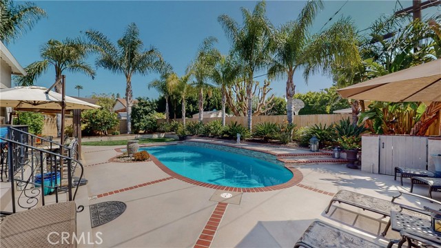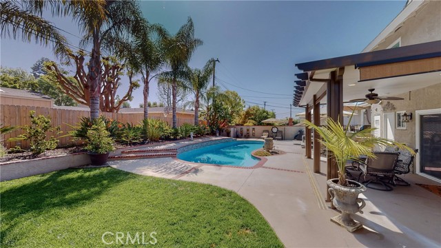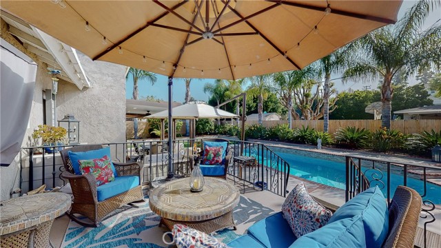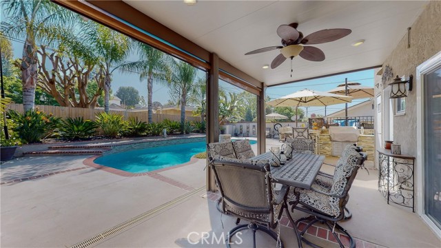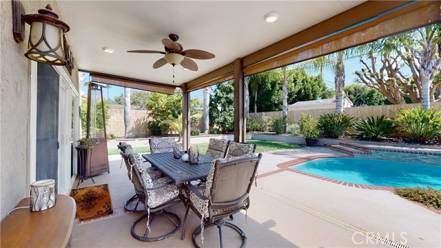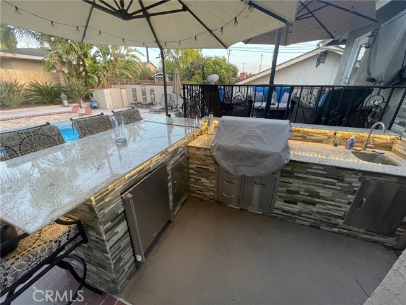4382 Dorthea Street, Yorba Linda, California 92886

· BERKSHIRE HATHAWAY HOME SERVIC · 626-252-3157
Driving up to this beautiful, updated home gives you a preview of what’s to come. This tri-level home is located in a cul-de-sac on a generously sized lot. The home has been enhanced by the current owners to include newer dual pane windows, hardwood on the staircase and upstairs bedrooms, additional closets in the primary bedroom suite, newer light fixtures, newer A/C unit, newer water heater, garage cabinets, epoxy floor in garage, new garage door, and whole house water filtration. The exterior boasts a free-form pool with newer plaster and newer pool equipment, “Granite Grip” pool decking, custom lighted built-in BBQ island/kitchen with sink and high-end beverage fridge, Alumawood Patio cover, raised cement deck also accessible from the kitchen nook, multiple fruit trees, 2 storage sheds, and a front cement courtyard with fountain. Other features of this amazing home include: Espresso Wood kitchen cabinets with granite counters, stainless steel appliances, large island overlooking the living room area, step down family room, primary bedroom suite, Versailles pattern Travertine floors on main level, gas fireplace in living room, and custom wrought iron stair rails. Close to a popular walking trail, Yorba Linda Town Center, Yorba Linda High School, and Mabel Paine Elementary.
· BERKSHIRE HATHAWAY HOME SERVIC · 626-252-3157


- Carlos Torres
- 8182322668
-
carlost@smartequityrealty.com
Need additional help?
Don’t worry, we’ve got Real Estate agents that will be glad to advise you.


