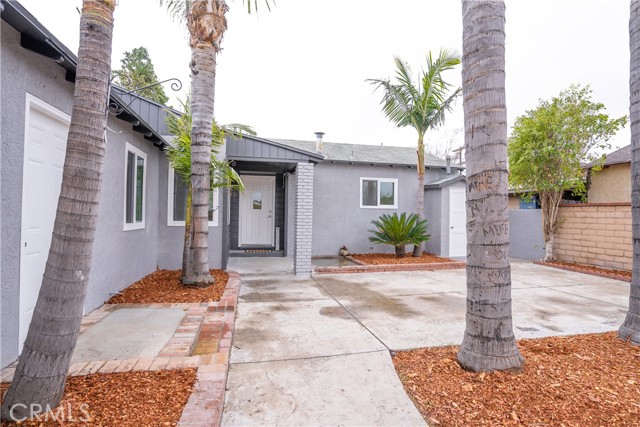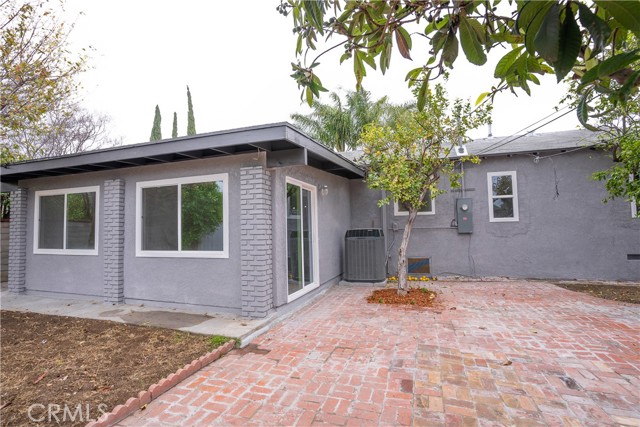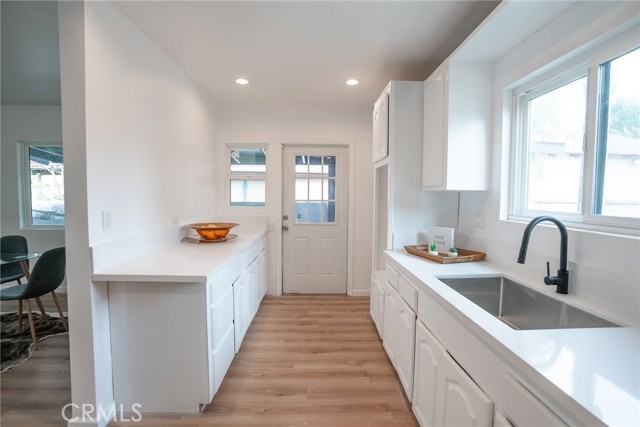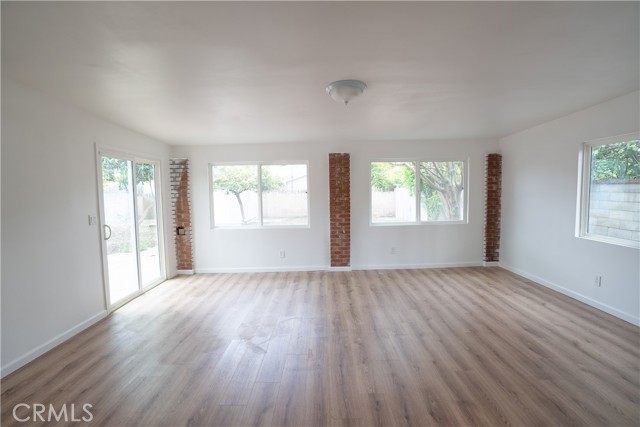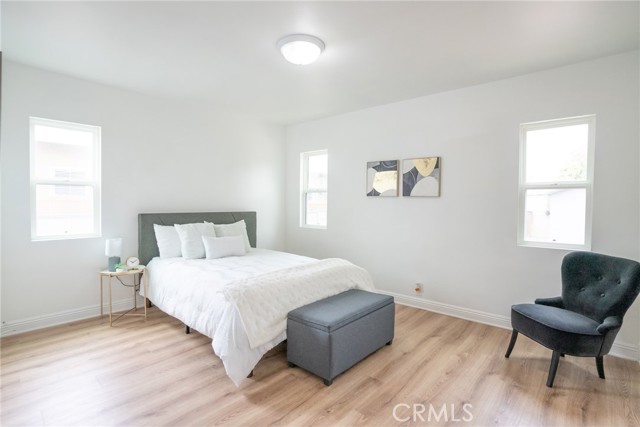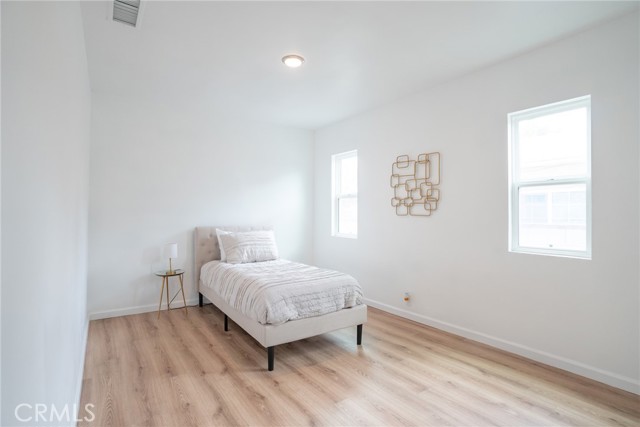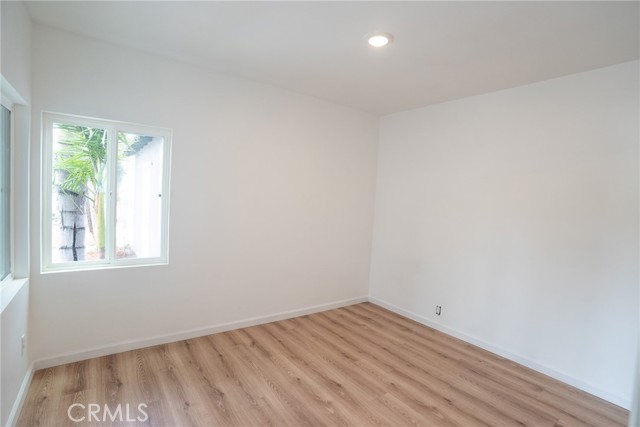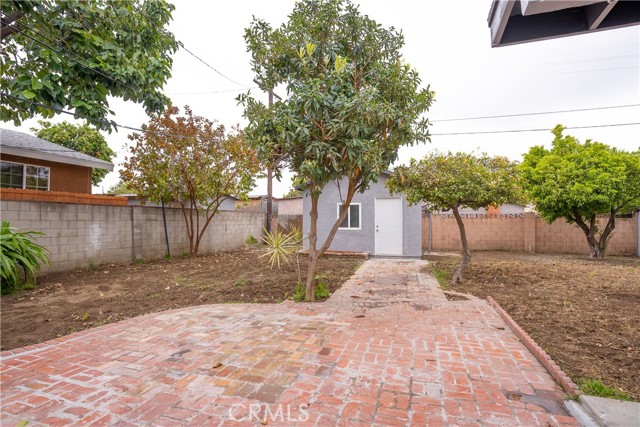10219 Omelveny Avenue, Pacoima, California 91331

· Realty Executives United ·
This charming remodeled home in the Hansen Hills neighborhood offers plenty of space for a growing family. As you enter the front door, you’ll be impressed by the bright and airy living room that’s perfect for entertaining guests or relaxing with family. The dining area is also very spacious. The kitchen is fully equipped with a new stove top, new white counter tops, ample counter space, and plenty of storage cabinets. You also have a step down den to use as a second living room or another bedroom.The bedrooms are spacious and feature large windows that let in plenty of natural light. The bathroom is clean and tidy, with a shower/tub combo and new flooring. Central A/C and heat. The backyard is perfect for summer barbecues or just relaxing in the sun. You will find a huge avocado tree along with two lemon trees, guava, tangerine and papaya trees and there’s even a shed structure you can use as a sheshed or man cave. Other notable features of this property include a spacious garage with plenty of storage space, and easy access to major highways and public transportation. There is also a city approval to convert the garage into a junior ADU and plans for a regular ADU that will come with the sale. Don’t miss out on the opportunity to make this wonderful home your own! More pictures coming soon!
· Realty Executives United ·


- Carlos Torres
- 8182322668
-
carlost@smartequityrealty.com
Need additional help?
Don’t worry, we’ve got Real Estate agents that will be glad to advise you.



