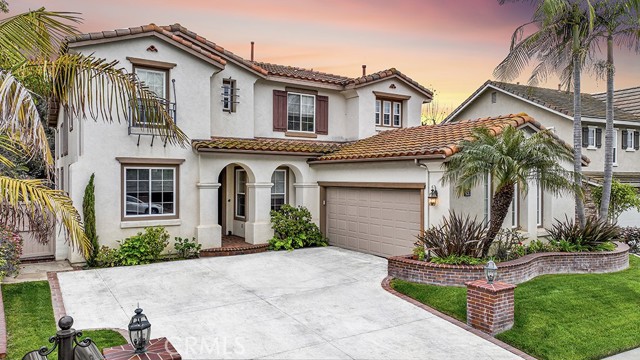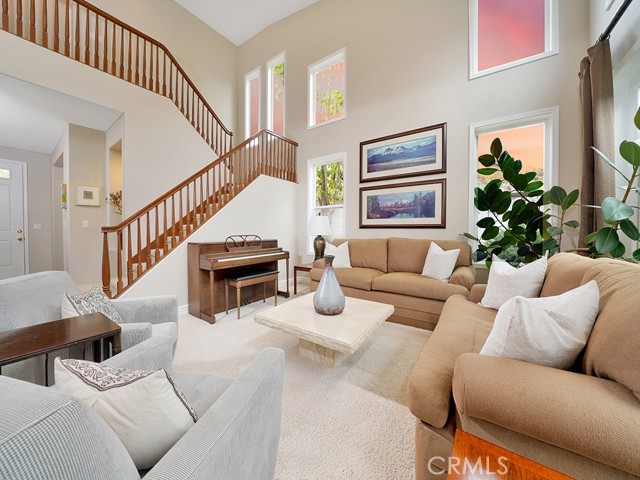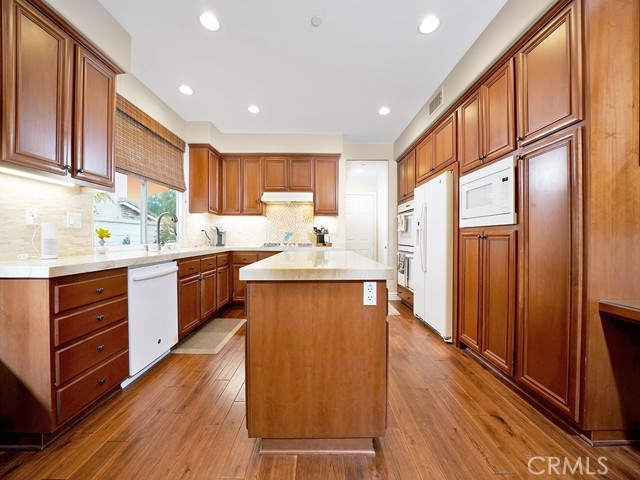243 Via Sedona, San Clemente, California 92673

· Coldwell Banker Realty ·
BEAUTIFUL HOME ON A GENEROUSLY SIZED LOT IN TALEGAS EXTREMLY DESIREABLE MONTEREY TRACT. PRESENTING GREAT CURB APPEAL, THIS AMAZING TWO-STORY HOME BOASTS 4 BEDROOMS (INCLUDING 1 BEDROOM DOWNSTAIRS WITH AN ADJACENT FULL BATHROOM) 3 BATHROOMS AND AN ADDITIONAL DOWNSTAIRS OFFICE!!! This very desirable floor plan offers a large open concept kitchen and family room. Kitchen includes quartzite counter-tops with beautiful tile backsplash, a perfectly sized island and stunning cabinetry. Further enhancing the downstairs is the living room, dining area, a bedroom, a full bathroom, laundry room and direct access to the nicely sized and exclusively private backyard. The downstairs office is perfect for the work at home environment and offers a beautiful wall of built-ins. Upstairs the master bedroom offers a nice view, beautiful built-ins and flows seamlessly into the master bathroom presenting dual vanities, a soaking tub, walk-in shower, upgraded tile flooring and dual walk-in closets with built-ins. Completing the second level are two guest bedrooms connected with a Jack & Jill bathroom. The spacious and extremely private backyard presents a built-in BBQ with bar seating all nestled under the stylish awning. Beautiful lawn space and mature landscaping make this a perfect place for entertainment and relaxation. THIS PROPERTY IS A MUST SEE!!! Talega amenities include pools, parks, sport courts, biking and hiking trails.
· Coldwell Banker Realty ·


- Carlos Torres
- 8182322668
-
carlost@smartequityrealty.com
Need additional help?
Don’t worry, we’ve got Real Estate agents that will be glad to advise you.

































